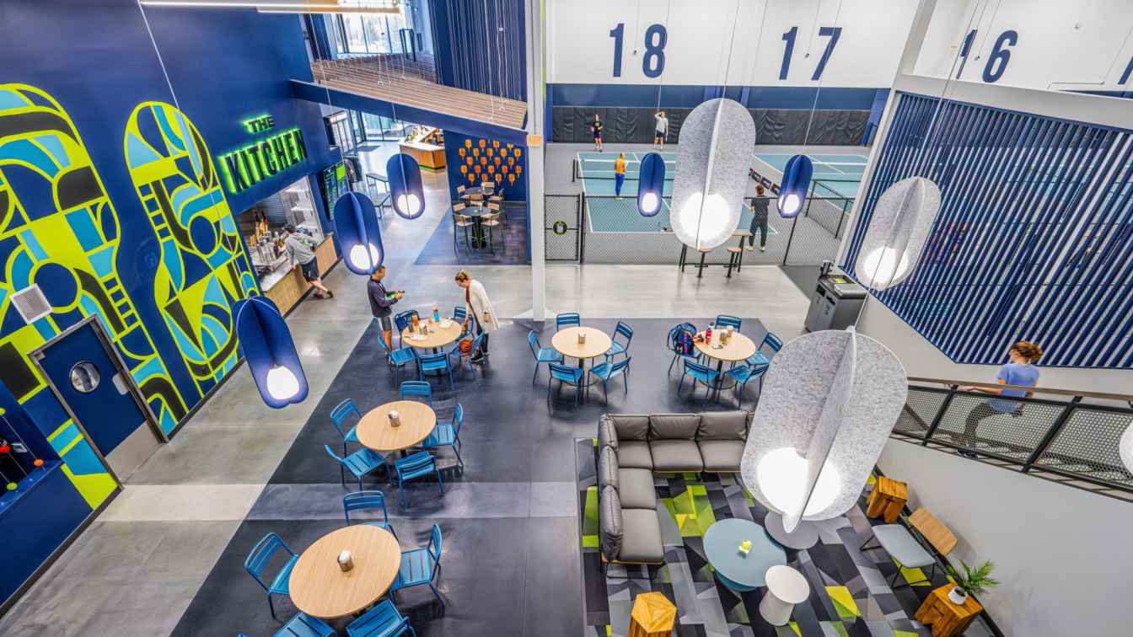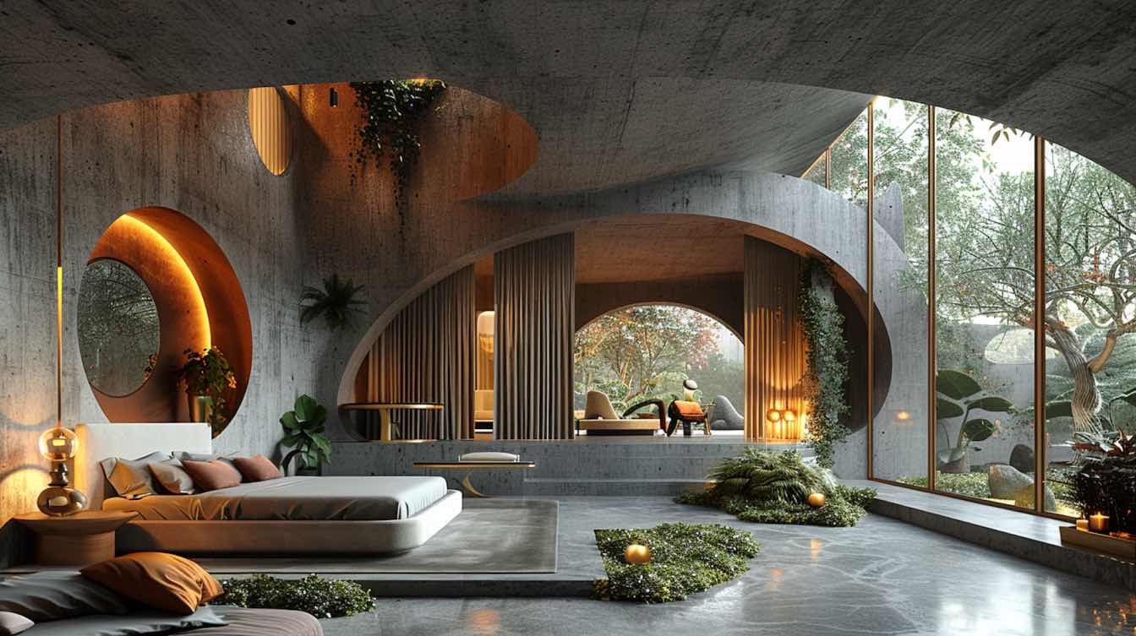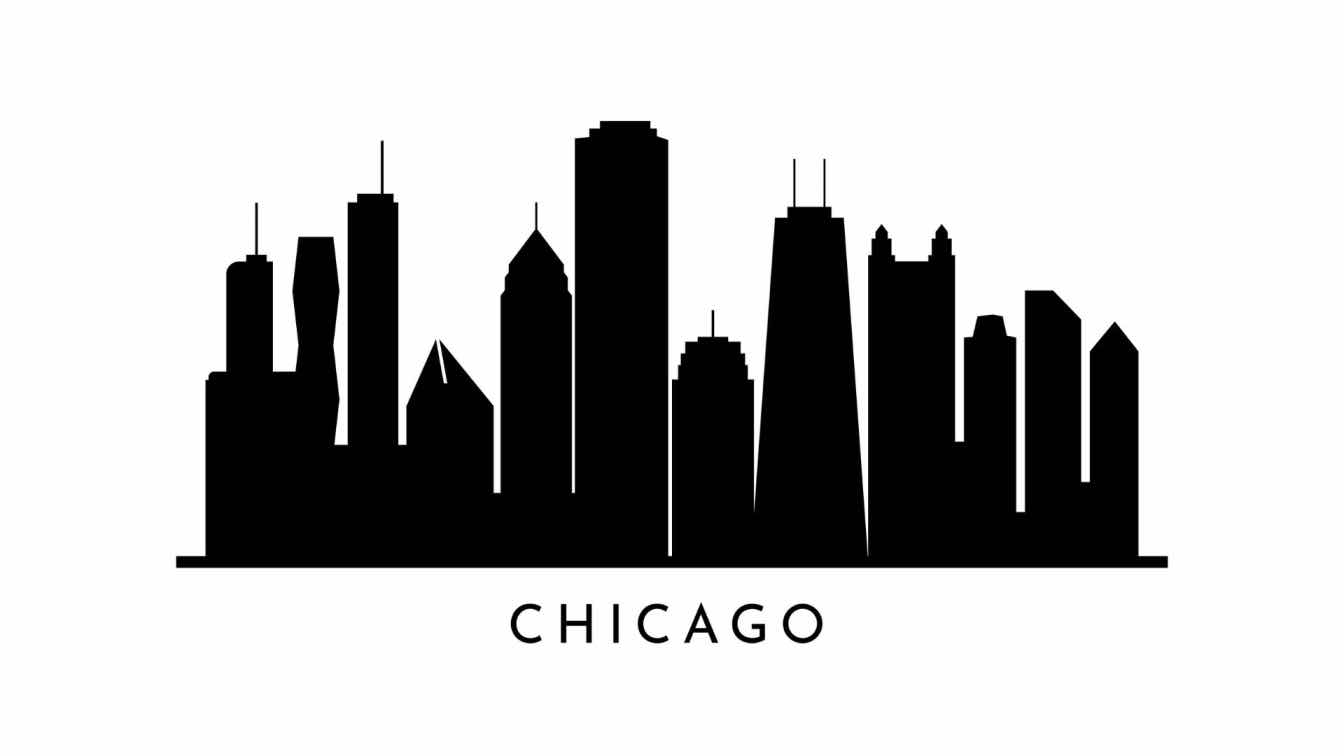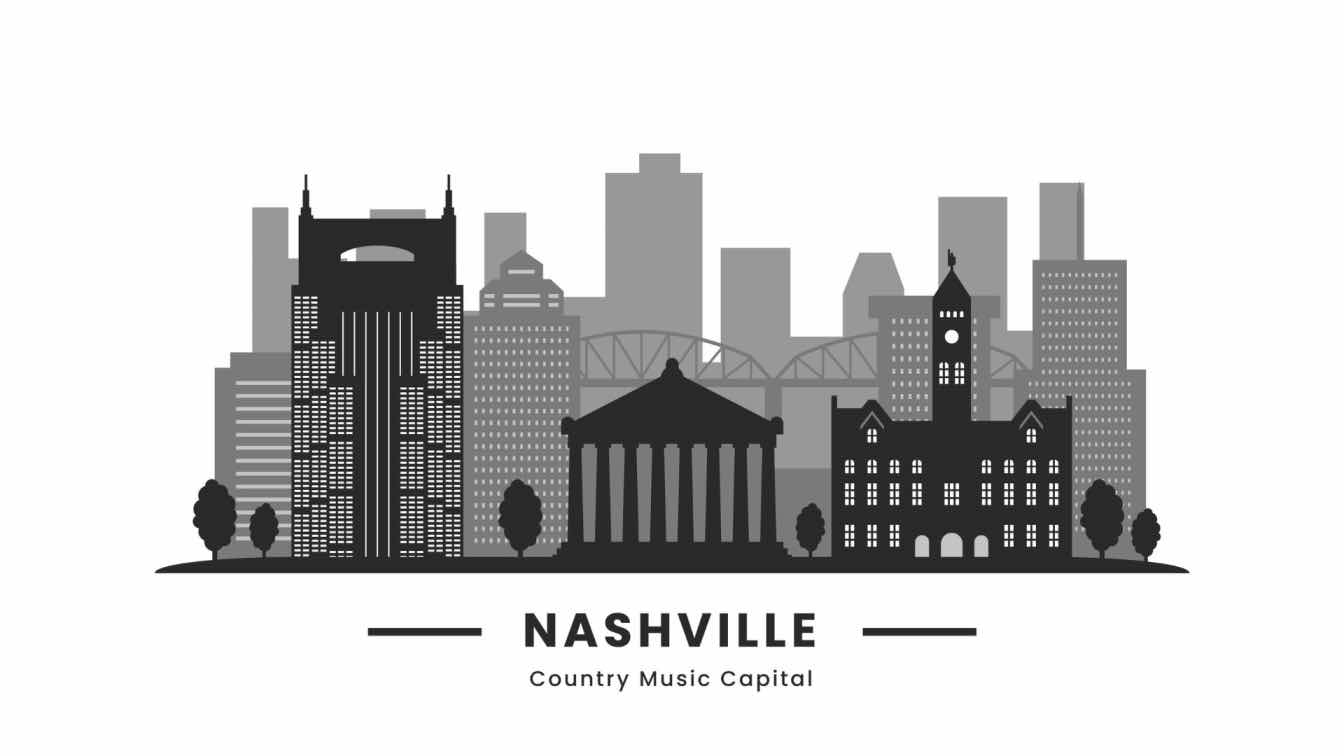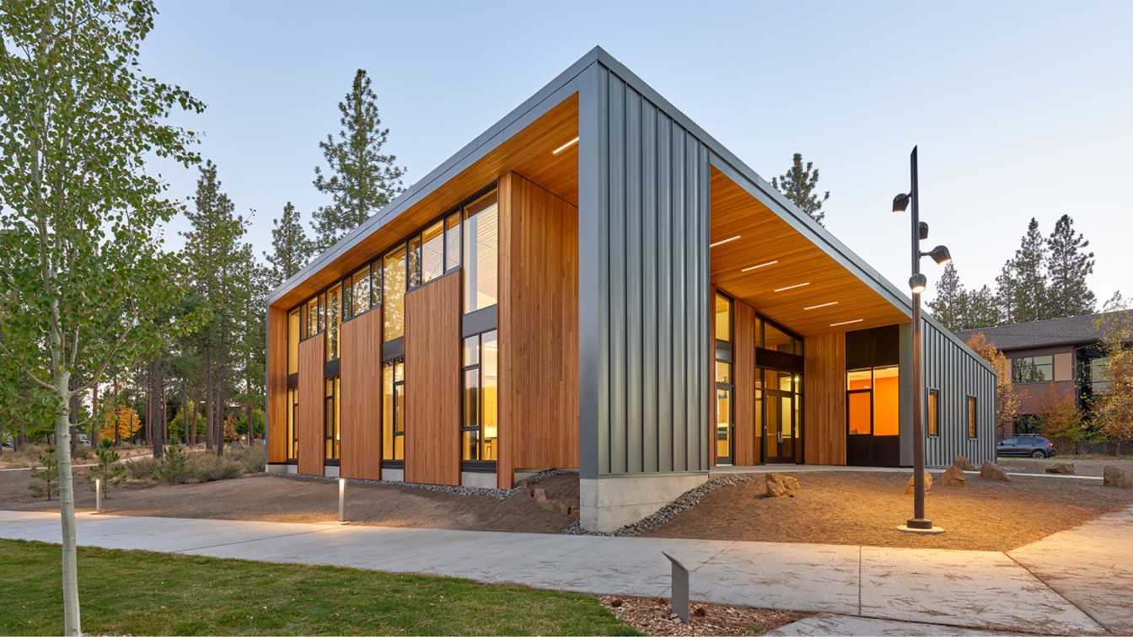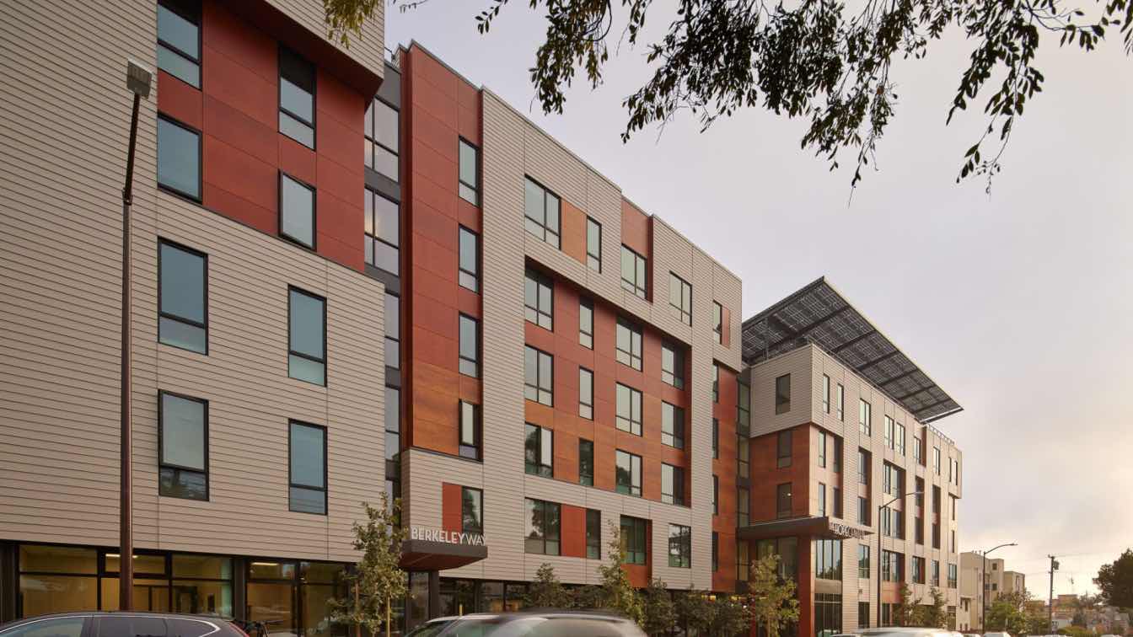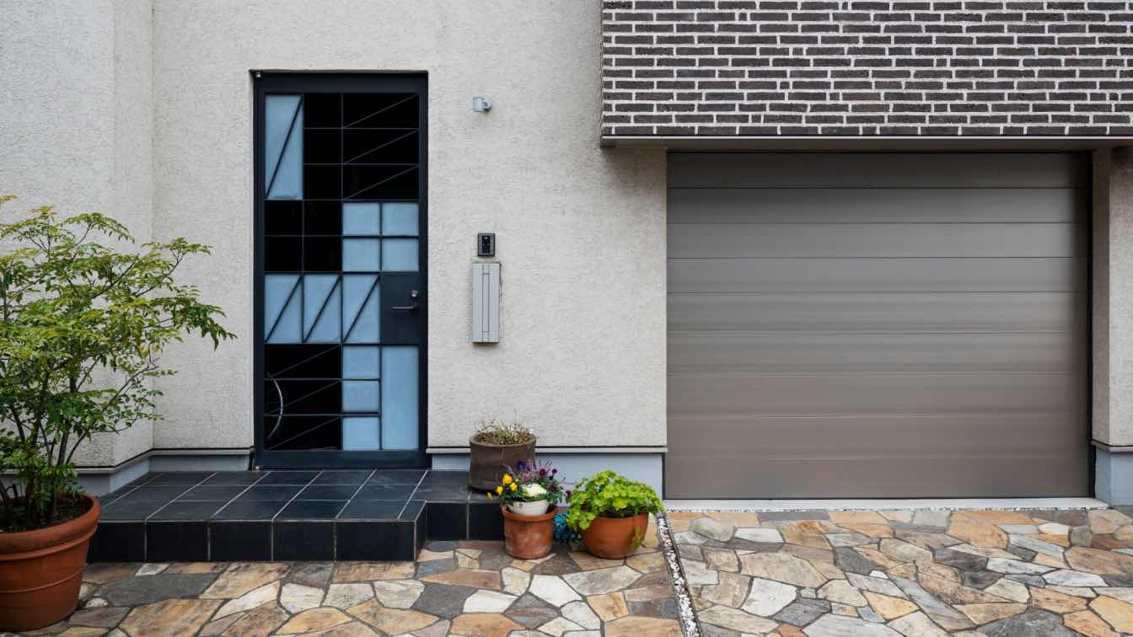Cushing Terrell was contracted as the design team to repurpose an industrial warehouse space into what would become The Flying Pickle in Meridian, Idaho. The Flying Pickle owners set out with a mission to create the Treasure Valley’s first premium indoor pickleball facility, offering the best pickleball experience in the nation.
Project name
The Flying Pickle
Architecture firm
Cushing Terrell
Location
Meridian, Idaho, USA
Photography
Bob Pluckebaum
Design team
Josh Shiverick, Project Manager. Jill Lee, Lead Interior Designer. Fatima Partida, Design Professional. Dave Burfeind, Electrical Engineering. Jeremy Wilson, Mechanical Engineering. Matt Houston, Structural Engineering. Josh Hersel, Principal in Charge
Collaborators
Furniture Vendor: Freeform Spaces. Muralists: Andie Kelly and Hawk Sahlein. Graphic Design: Gyst Design. Brands/Products: Acoustic Ceiling Products: Soelberg Industries ‘Blox’ Baffles. Flooring: Milliken Floors ‘Edge Lit’ carpet tiles. Sports Flooring: Sport Master Sports Surfaces ‘Standard Pro Cushion’ for courts; Ecore ‘Basic Fit’ Rubber Flooring. Decorative/Acoustical Lighting: Eureka Lighting ‘Tangram’ and ‘Quadrant’ Pendants; Frasch Acoustics ‘Cloud Lit’ Pendants. Moss Wall: Greenmood ‘Reindeer Moss’. Turf Flooring: Plae ‘Attack’. Furniture Partner: Freeform. Interior Signage: Advanced Signs
Interior design
Cushing Terrell
Structural engineer
Cushing Terrell
Environmental & MEP
Cushing Terrell
Construction
Stack Construction
Welcome to the epitome of futuristic living, where architectural marvel meets serene natural beauty. Behold this stunning villa, a testament to the fusion of innovation and elegance. Crafted from the sturdy embrace of concrete, its graceful oval shape with rounded edges stands as a beacon of modernity amidst the verdant embrace of the forest.
Project name
Mystery House
Architecture firm
_Sepid.Studio_
Tools used
Midjourney AI, Adobe Photoshop
Principal architect
Sepideh Moghaddam
Design team
_Sepid.Studio_ Architect, Sepideh Moghaddam
Visualization
Sepideh Moghaddam
Typology
Residential › House
When undertaking concrete repair projects in Fayetteville, NC, it is essential to be aware of the permitting requirements and relevant building codes. The Permitting & Inspections Department of the City of Fayetteville ensures that projects comply with the North Carolina Technical Building Codes and the city's Code of Ordinances.
Written by
Subhadip Modak
Chicago, a city that stretches along the shores of Lake Michigan, has earned its place as a pivotal heart of architectural innovation and design, especially noted for its stunning array of skyscrapers.
The commercial real estate market in Nashville is ripe with opportunities, underscored by the city's growth, innovation, and commitment to sustainability. For investors, developers, and residents alike, Nashville represents a place of possibility—a city where music, culture, and commerce harmonize to create a uniquely attractive investment landscap...
Written by
Ryan Donaldson
Bend Science Station (BSS) empowers young scientists by engaging them with the tools and technology needed to become problem solvers. The nonprofit’s new home is a light-flooded learning laboratory on the Oregon State University-Cascades (OSU) campus providing state-of-the-art facilities for STEM education, research, and teacher training serving K-...
Project name
Bend Science Station
Architecture firm
Hennebery Eddy Architects
Location
Oregon State University - Cascades campus, Bend, Oregon, USA
Photography
Alan Brandt, Chris Murray
Design team
Tim Eddy, Principal-in-Charge. Dan Petrescu, Project Manager. Doug Reimer, Project Architect. Michael Scott, Project Team
Collaborators
Acoustical Engineer: Acoustic Design Studio, Inc.
Interior design
Hennebery Eddy Architects
Civil engineer
DOWL | Bend
Structural engineer
Walker Structural Engineer
Environmental & MEP
Mechanical Engineer: Interface Engineering, Inc. Electrical Engineer: Interface Engineering
Construction
CS Construction
Typology
Educational Architecture › University
The Hope Center & Berkeley Way Apartments grew out of a local need for housing and supportive services in the transit-rich downtown Berkeley area. Creating "an awesome Continuum of Housing integrated into the fabric of downtown community... a place to begin progress OUT of poverty and homelessness, projecting warmth, welcome, respect, dignity" are...
Project name
The Hope Center & Berkeley Way Apartments
Architecture firm
LEDDY MAYTUM STACY Architects
Location
Berkeley, California, USA
Photography
Bruce Damonte
Design team
Marsha Maytum, Vanna Whitney, Ryan Jang, Corey Schnobrich, Yung Chang, Jen Winnett, Jackie Liu, Kirk Nelson, John Son, Palmyra Stefania, Jeff Marsch
Collaborators
Low Voltage/Security: E Design C. Waterproofing: WJE. Acoustical: Salter. Greenpoints: Bright Green Strategies. Food Service: Marshall & Associates
Environmental & MEP engineering
Emerald City Engineers
Civil engineer
Luk & Associates
Structural engineer
Tipping
Landscape
Cliff Lowe & Associates
Client
BRIDGE Housing Corporation and Insight Housing
Typology
Residential › Apartments
To choose the best garage door technician is an important decision for many homeowners to make as it provides many important things that a family needs—security and safety, mostly. So, if you are in need of a technician now, use the qualities mentioned above to help you gauge which garage door repair service company you should choose.

