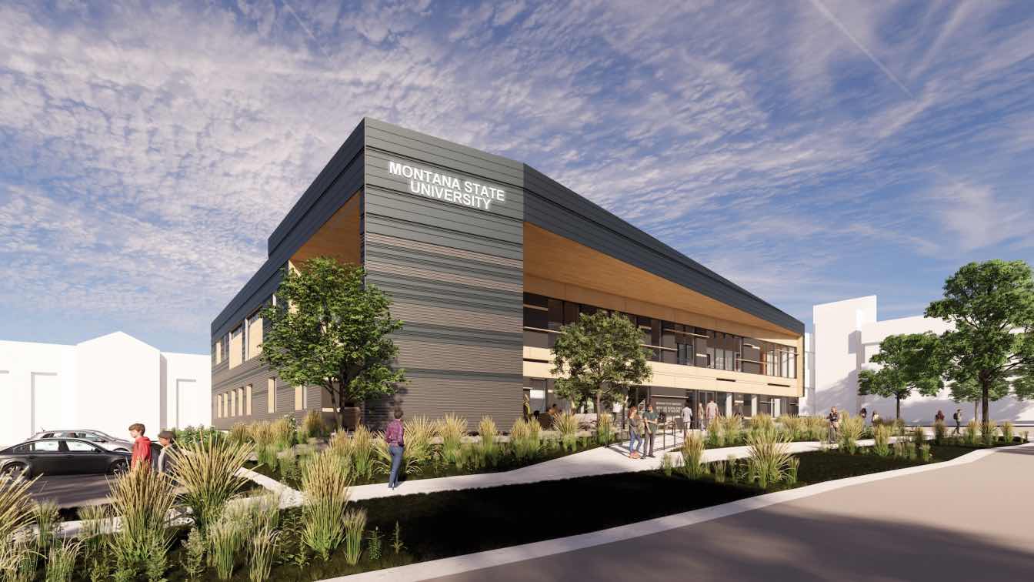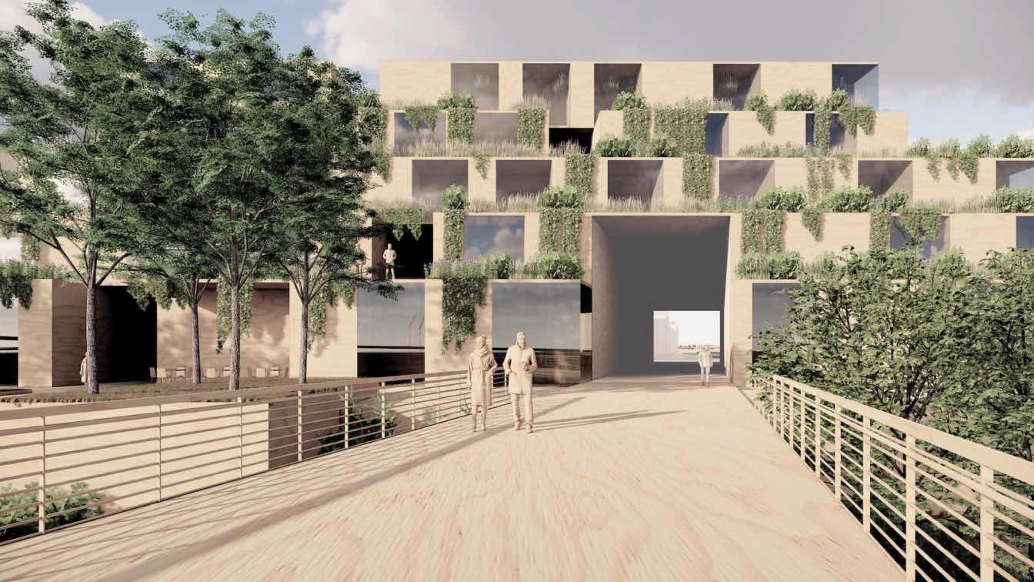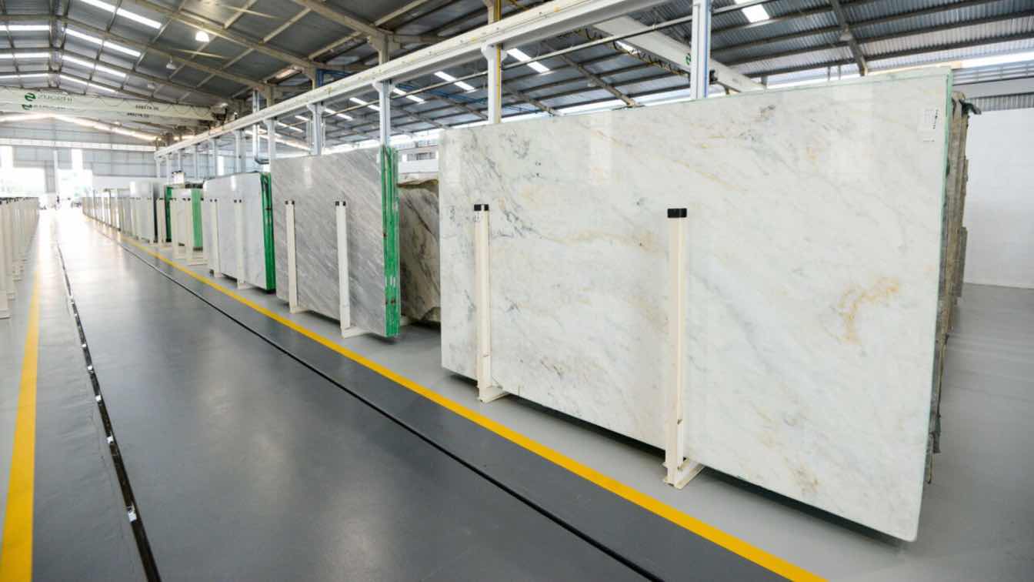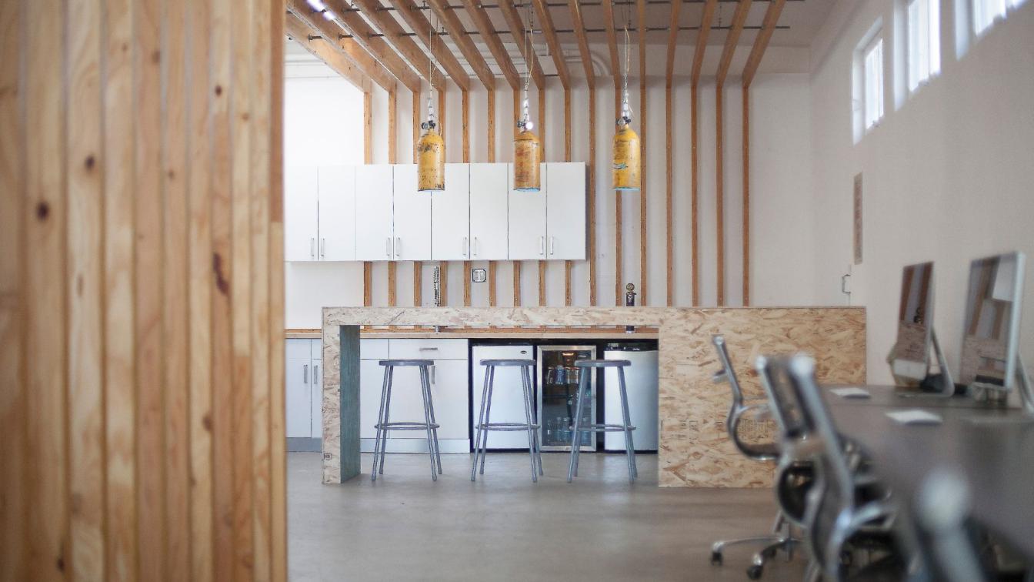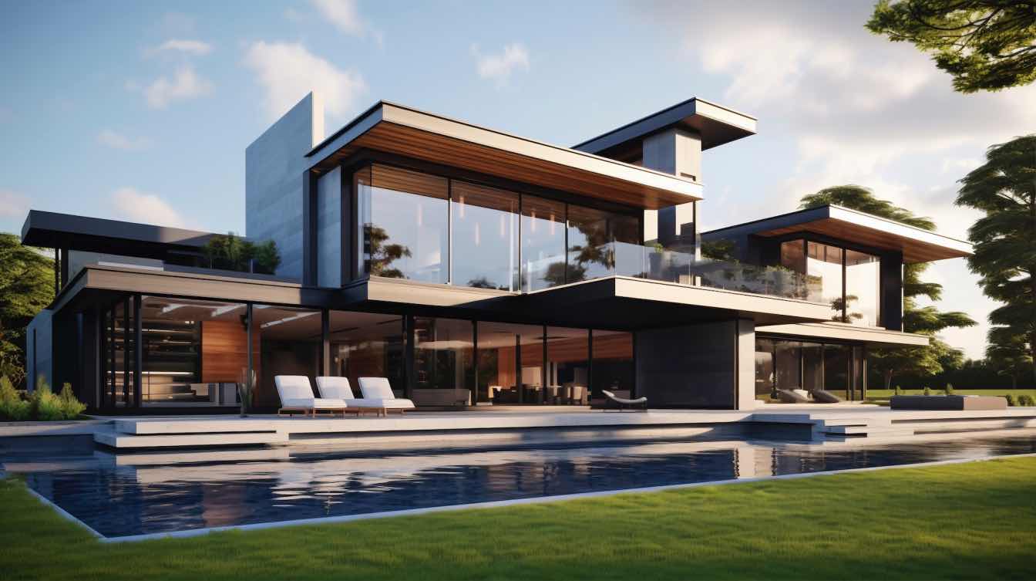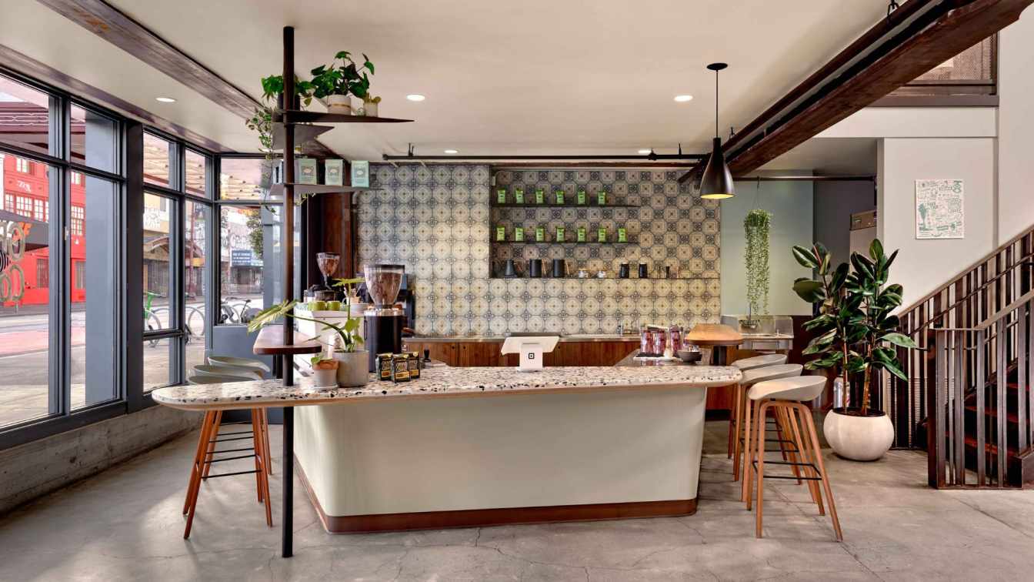Denver’s skyline is a reflection of its economic growth and architectural ambition. The city is home to some of the tallest buildings in the United States, each representing a piece of Denver’s evolution. From the iconic Republic Plaza to the striking Wells Fargo Center, these skyscrapers not only define the city’s aesthetic but also signal its eve...
Written by
Fiorella Mendez
Photography
Nils Huenerfuerst
Cushing Terrell and CO Architects Design and Implement Five New Campus Buildings Throughout the State.
Photography
Montana State University Jones College of Nursing, Billings, by Cushing Terrell and CO Architects (architects), Langlas & Associates (contractor). Image courtesy of CO Architects
In March 2023, the city of Sandpoint, Idaho, launched the Sandpoint Waterfront Design Competition. The city was at an inflection point, seeking a blueprint for revitalizing their downtown core and reconnecting it to the bodies of water that defines this beautiful small town.
Project name
Sandpoint Downtown + Waterfront Revitalization
Location
Sandpoint, Idaho, USA
Design team
Jeff Kovel - Creative Director. Reiko Igarashi - Project Director. Max Czysz - Project Designer. Shaun Selberg - Project Architect. Jeni Nguyen - Project Designer. Eduardo Peraza Garzon - Visualization
Collaborators
Civil Engineer – KPFF. Mechanical and Engineer – PAE. Landscape – Place. Lighting - LUMA. Water - Interfluve. Sustainability - Brightworks. Economic Development - EcoNW. Urban Planning - David Mcllnay. Public Art - Lead Pencil Studio
Typology
Waterfront Design
In October, the Brazilian natural stone industry will take a major step in its expansion strategy in the United States with the launch of the Brazilian Stone Tour.
Written by
Karina Porto Firme
Photography
Brazilian Center of Natural Stone Exporters (Centrorochas) and Marmomac Brazil
SLTWTR, a digital creative agency based in Santa Barbara, California, was in need of new office space. Finding 2,400-square-foot space within a plain 1960s-era building, the interior remodel of the space was designed to embody the progressive and innovative aspects of the agency’s brand and culture.
Architecture firm
ANACAPA Architecture
Location
Santa Barbara, California, USA
Photography
Jessica Dalene
Design team
Dan Weber, Architect. Jessi Finnicum-Schwartz, Project Manager
Interior design
ANACAPA Architecture
Let’s see the top 10 most iconic casino buildings in Las Vegas.
Photography
David Lusvardi
Flat roofs offer a unique combination of modern style, functional living space, energy efficiency, and cost savings. Their clean, simple lines appeal to those who appreciate contemporary architecture, while their potential for rooftop spaces adds valuable square footage to homes in urban environments.
In the heart of San Francisco’s Mission District, a coffee shop with humble origins anchors a new storefront gathering space that rethinks the role of ground floor retail as social infrastructure for the post-pandemic streetscape.
Project name
Grand Coffee Too at El Taller
Architecture firm
Studio VARA
Location
San Francisco, California, USA
Collaborators
Architect of Record: Brereton; Branding & Identity: Tina Hardison Studio
Interior design
Studio VARA
Typology
Hospitality › Coffee Shop


