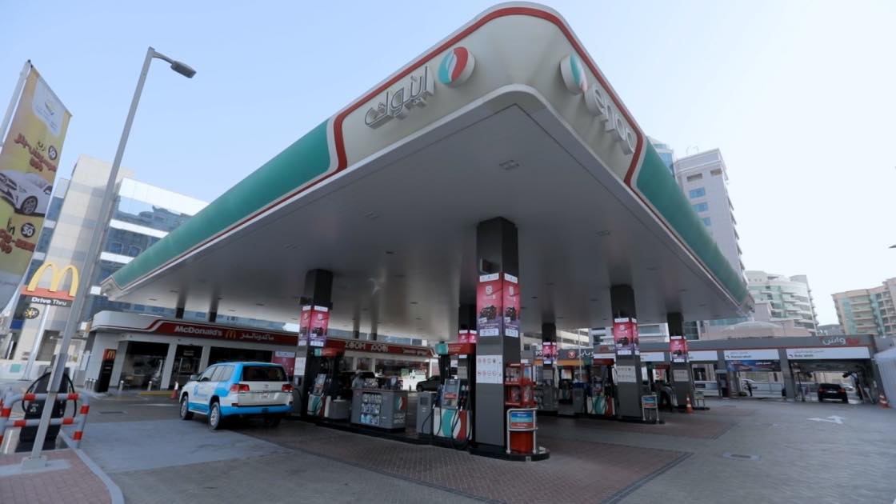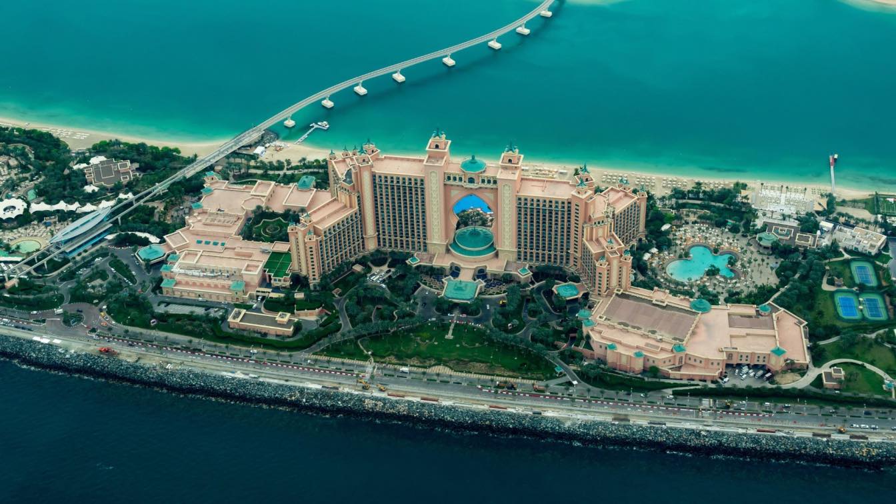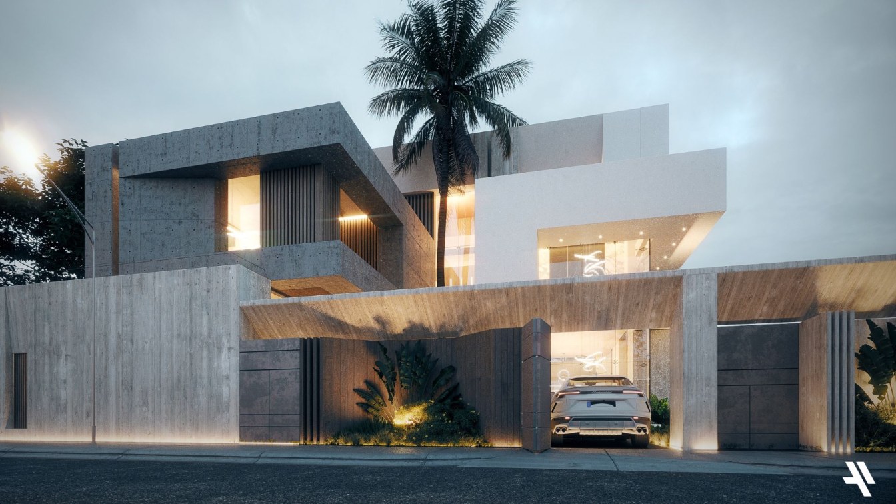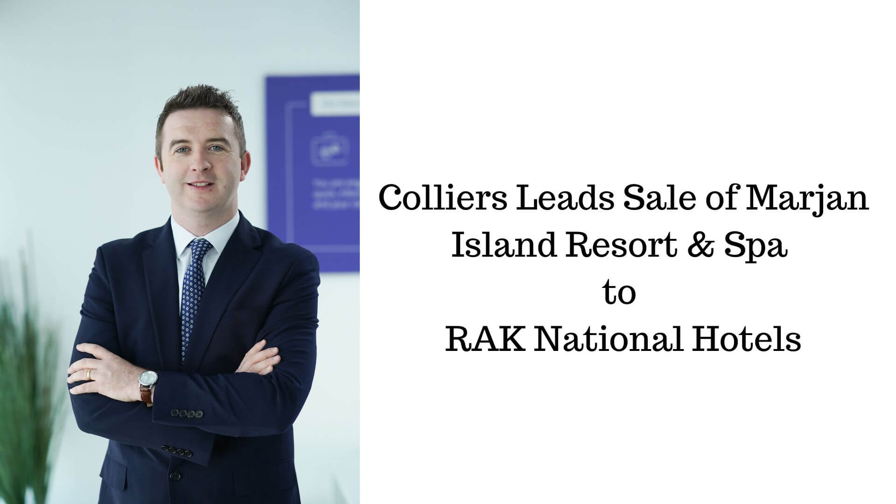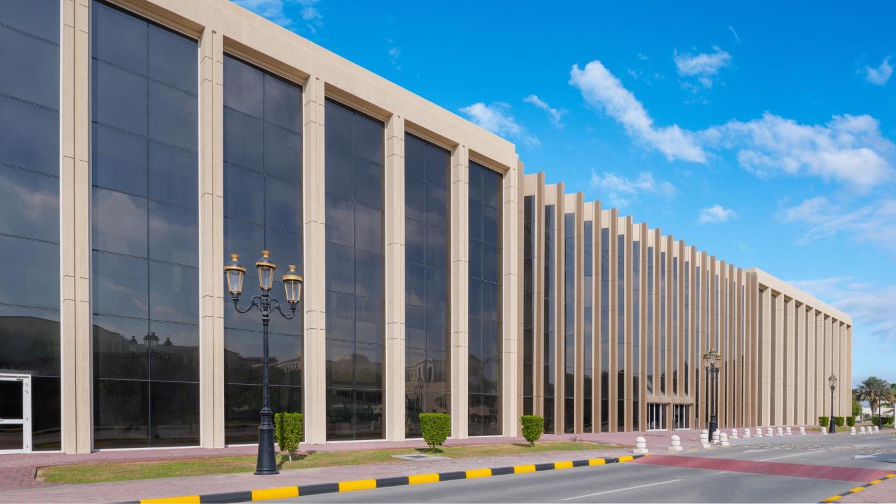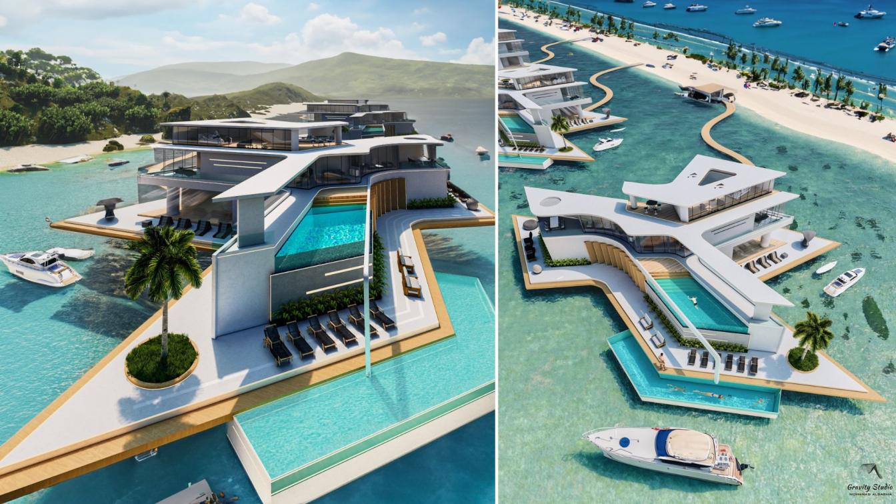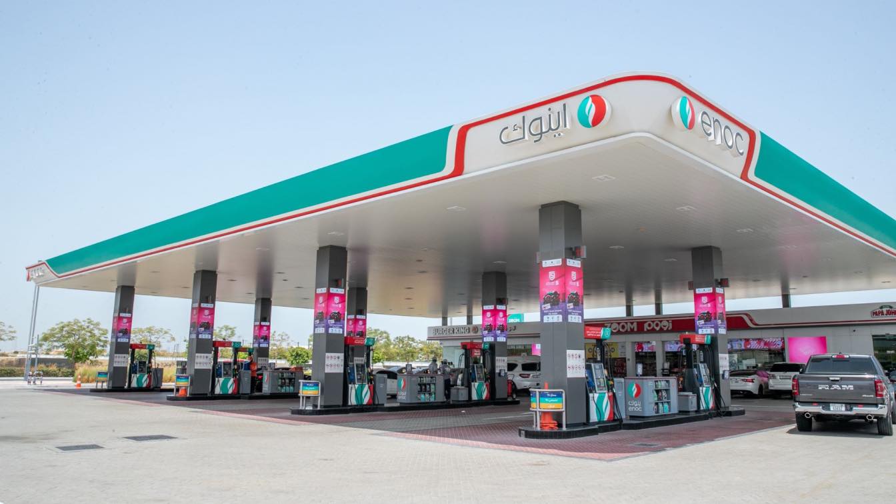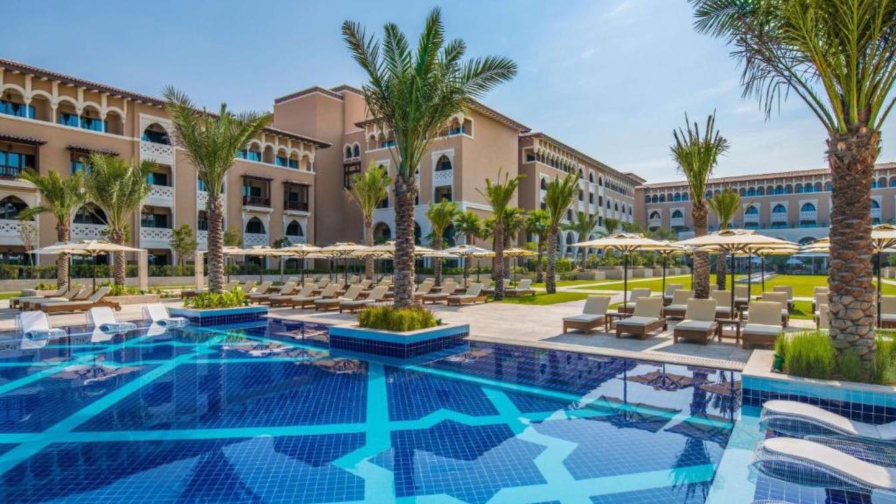The Joint Committee for Security and Safety, represented by the Ministry of Energy and Infrastructure, the General Command of Civil Defence at the Ministry of Interior, and key strategic partners, has successfully concluded its fourth annual national awareness campaign for security and safety at gas stations for the summer of 2023.
Photography
Misbar Communications
Explore how PropTech is transforming Dubai’s real estate industry, from enhancing property management to developing sustainable smart buildings.
Photography
Christoph Schulz
Villa 334, an enclave of serenity amidst the bustle and luxury of Dubai. This stunning villa combines modern architecture with Wabi Sabi inspired interior design, creating a unique and sophisticated retreat that highlights the beauty of imperfection and simplicity.
Architecture firm
Paramo Arquitectos
Location
Dubai, United Arab Emirates
Tools used
Autodesk 3ds Max, AutoCAD, Corona Renderer, Adobe Photoshop
Principal architect
Isaac Lozano
Design team
Isaac Lozano, Cristina Solorio, Omar Jimenez
Visualization
Paramo Arquitectos
Status
Under Construction
Typology
Residential › Villa
Leading diversified professional services and investment management company Colliers, led the sale of Marjan Island Resort & Spa on behalf of Manazil Group to RAK National Hotels LLC (RAKNH), a subsidiary of RAK Hospitality Holding LLC (RAKHH).
Starting Fall 2023, engineering students at American University of Sharjah (AUS) will have the opportunity to turn their innovative ideas into marketable solutions for businesses and communities through the College of Engineering (CEN) Technology and Engineering Product Design Program (PDP).
Photography
American University of Sharjah (AUS)
AquaScape Villas is a luxurious residential project located on Dubai's Jumeirah Palms. These exquisite floating villas offer 3 bedrooms spread across 3 floors with breathtaking views of Palm Jumeirah. Each villa features an infinity swimming pool seamlessly connecting to the sea, providing residents with direct access to the water and a privileged...
Project name
AquaScape Villas
Architecture firm
Gravity Studio
Location
Jumeirah Palms, Dubai, UAE
Tools used
Rhinoceros 3D, Lumion, Adobe Photoshop
Principal architect
Mohanad Albasha
Design team
Mohanad Albasha
Visualization
Mohanad Albasha
Typology
Residential › Villa
The Joint Committee for Security and Safety, involving the Ministry of Energy and Infrastructure, the Civil Defence at the Ministry of Interior, and its strategic partners, has urged users of gas stations to actively participate in the Joint National Awareness Campaign for Security and Safety at Gas Stations for Summer 2023.
Written by
Ahmad Aldwairi
Photography
Petrol stations during of the campaign
Rixos Hotels UAE is proud to announce that it has been awarded the esteemed certification by the Global Sustainable Tourism Council (GSTC), making it the first hotel brand in the region to attain such prestigious recognition.
Photography
Rixos Premium Saadiyat Island

