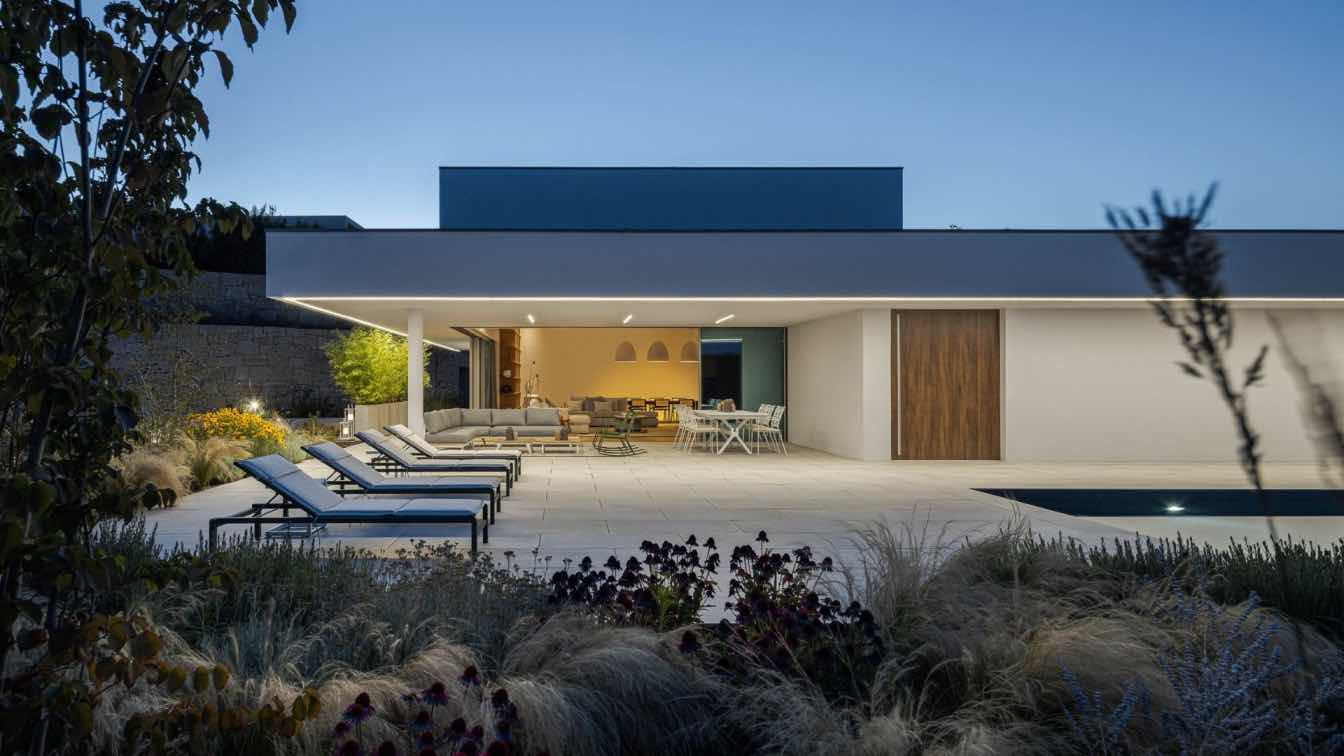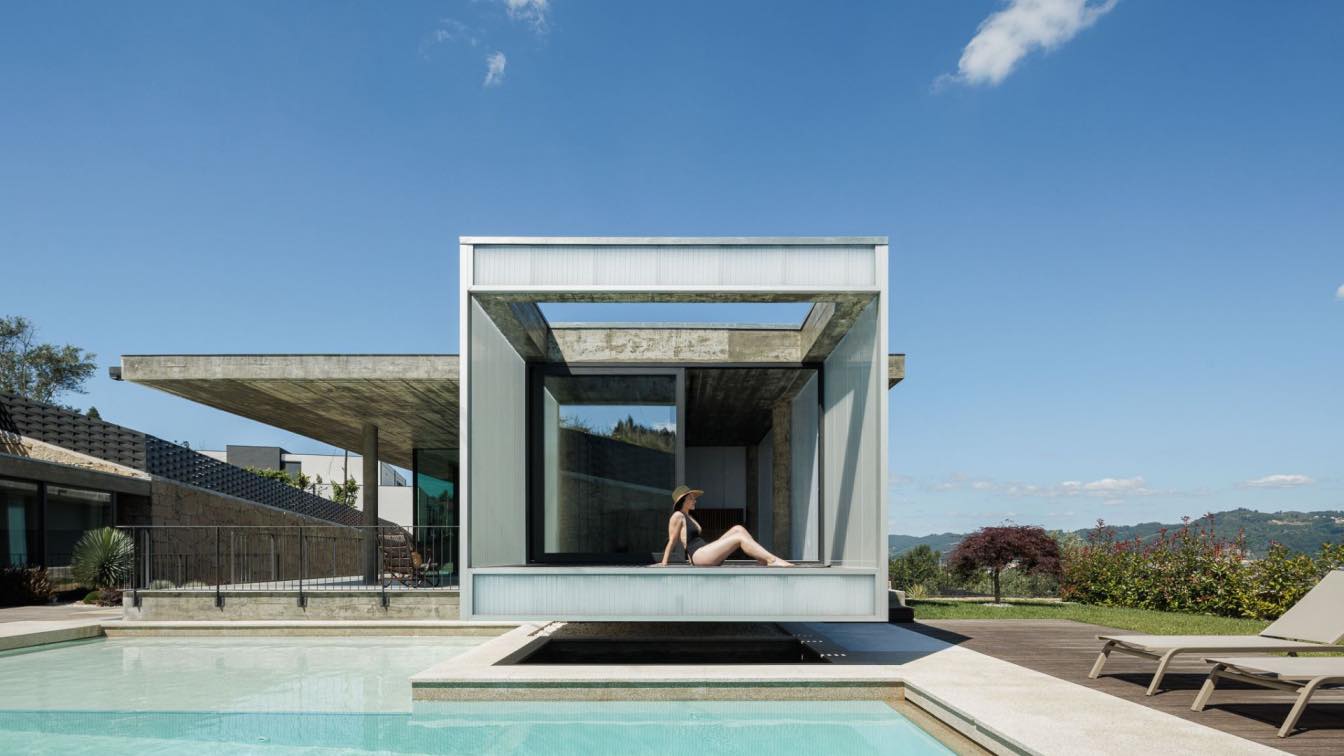The main goal of this project was to revitalize an existing training space to optimize its use, creating a functional and aesthetically pleasing environment that meets the modern demands of users seeking increasingly personalized training spaces.
Project name
Level Private Gym
Architecture firm
stu.dere
Location
Penafiel, Portugal
Photography
Ivo Tavares Studio
Principal architect
Ulisses Costa
Typology
Sports Architecture › Gymnasium
The “Áurea housing” project had as its initial premise the concept of the golden ratio. It developed with the implantation of two golden rectangles and from then on, all spaces flowed naturally.
Project name
Habitação Áurea
Architecture firm
stu.dere - Oficina de Arquitetura e Design, Lda
Location
Amarante, Portugal
Photography
Ivo Tavares Studio
Principal architect
Ulisses Costa
Construction
Edimarante, Sociedade de Construções, Lda
Typology
Residential › House
The “Casa Ponte” project was developed with the aim of integrating the house into the morphology of the land, with its narrow and extended configuration and ended up dictating the volumetric of the house in the same way.
Project name
Casa Ponte (Ponte House)
Architecture firm
stu.dere - Oficina de Arquitetura e Design, Lda
Location
Amarante, Portugal
Photography
Ivo Tavares Studio
Principal architect
Ulisses Costa
Construction
Habirobim – Construção e Reabilitação, Lda
Material
Concrete, Steel, Glass
Typology
Residential › House




