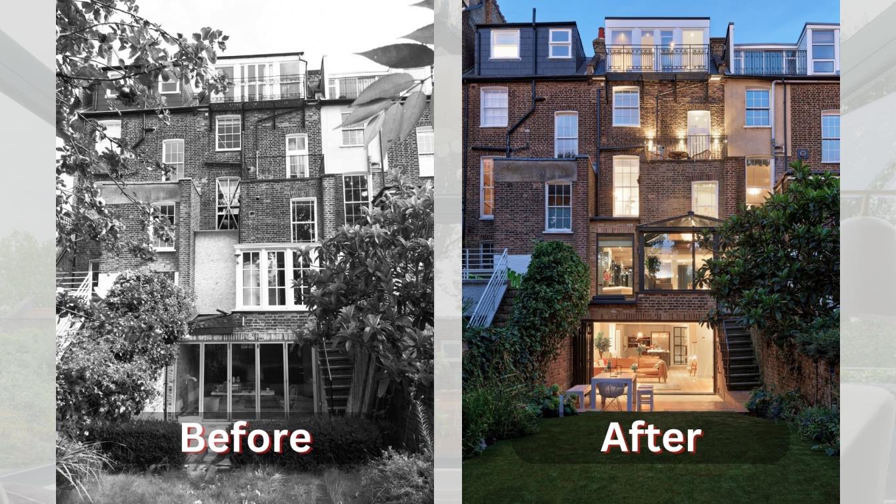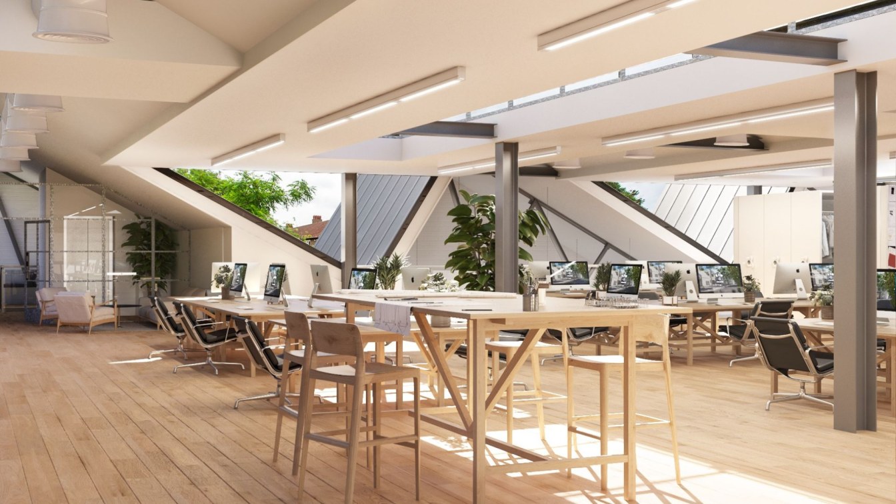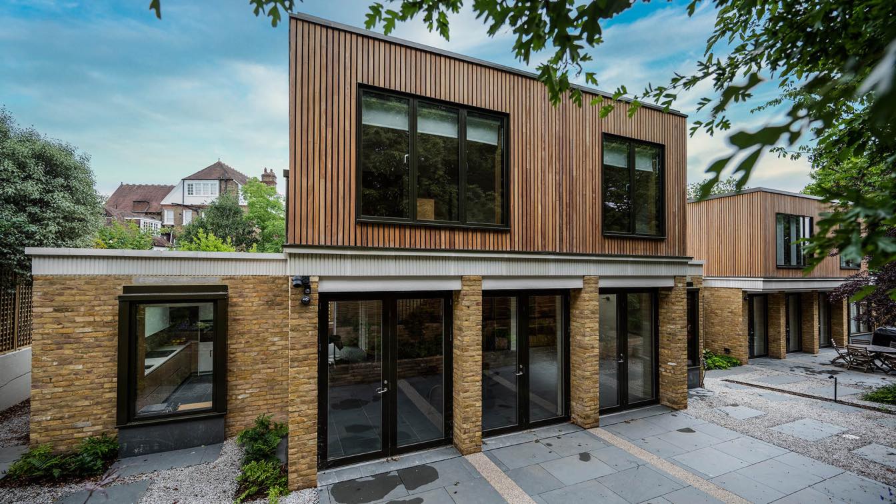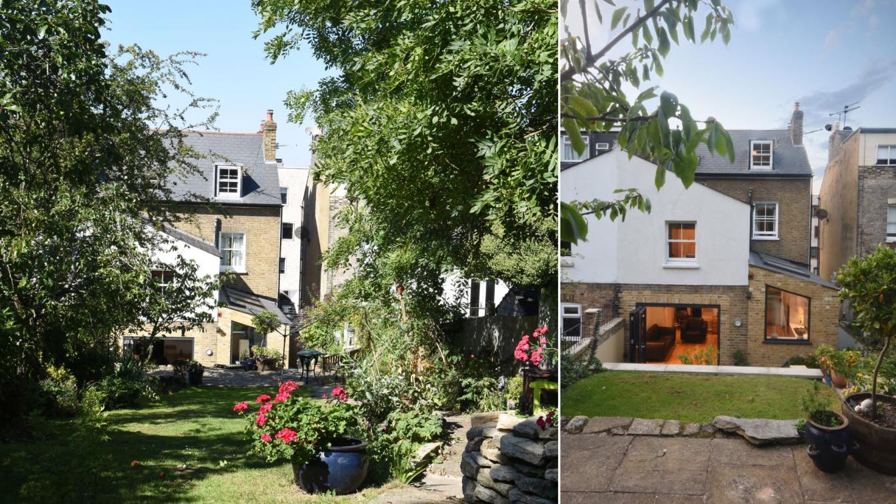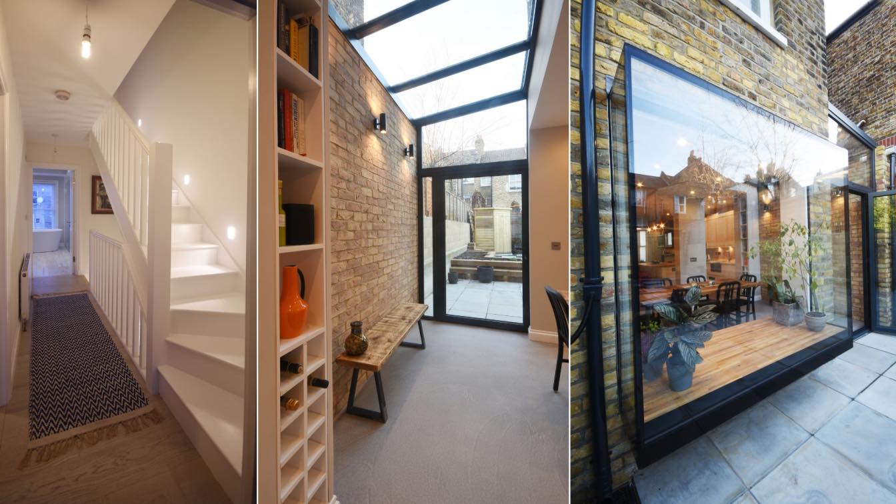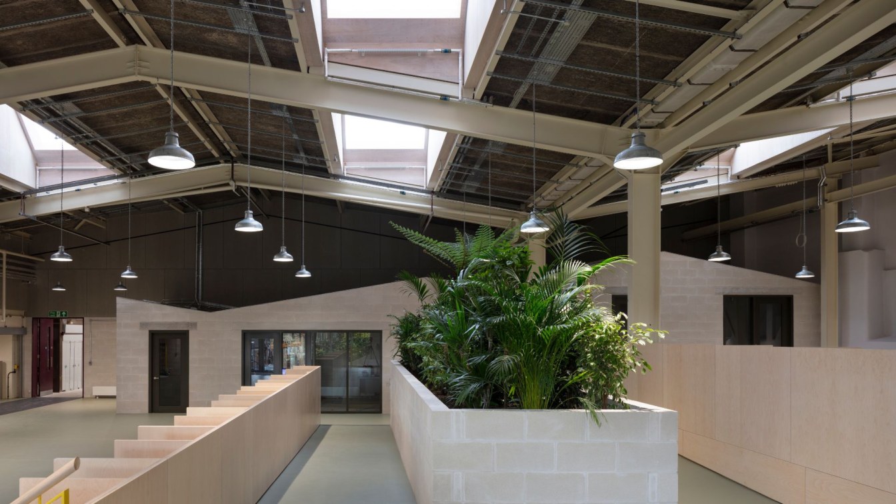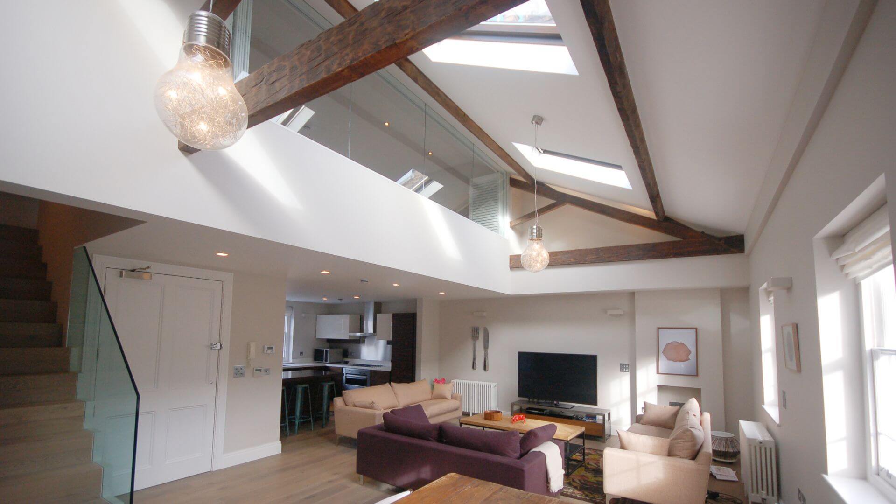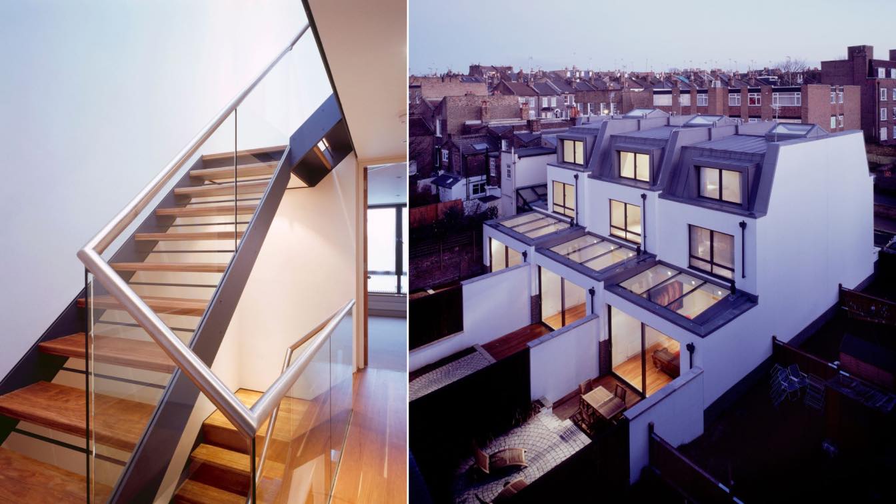LLI Design recently completed a total redesign and refurbishment of a 5 storey, period terraced townhouse in Highgate, North London. LLI Design’s work was commended with an award in the Residential Interior Private Residence London category, of the United Kingdom Property Awards in association with Rolls Royce.
Project name
Victorian Townhouse, Highgate
Architecture firm
LLI Design
Location
Highgate, London, UK
Photography
Richard Gooding
Principal architect
Linda Levene
Collaborators
Pegasus Property, Pegasus Automation
Interior design
LLI Design
Built area
260 m² (Internal Area)
Environmental & MEP
Pegasus Property
Supervision
Pegasus Property
Tools used
Vectorworks, SketchUp, Adobe Photoshop, Adobe InDesign
Construction
Pegasus Property
Material
Brick, Steel, Glass
Typology
Residential › House
The new Kew Studios development in West London started on site this November. Designed by interior architecture studio, AMD, and spearheaded by property developers 10SJP, the mixed use development will consist of 47,000 square feet of combined office and studio spaces on the site of a former 18th century house with connected Victorian warehouses. A...
Tools used
Vectorworks, SketchUp
Design team
Andrew Martin, Neil Carter, James Goodsell
Collaborators
Construction - Garenne, Structural Engineer - FJ Samuely, OS Gleeds
Visualization
Done in-house by Svezhin Llieve
Typology
Mixed use Office and Studio Development
Two large houses on Arkwright Road in Hampstead, since converted into flats, have large rear gardens which back onto a rear lane, leading to some garages and other newer houses that have sprung up over the years. In these back gardens are a selection of mature cherry, hazel and oak trees – all protected and within the ‘RedFrog’ Conservation Area.
Project name
Arkwright Road Garden Houses
Architecture firm
Square Feet Architects
Location
Hampstead, London NW3, England, United Kingdom
Photography
Daniel Leon, Jeremy Coleman
Principal architect
Neil Fletcher
Design team
Anna Saldo, Sam Bryan, Daniel Leon
Interior design
Square Feet Architects
Structural engineer
Steve Brunswick
Landscape
London Garden Designer
Construction
Kingspan Sips, brick and timber clad
Material
Brick, Timber Clad, Glass
Typology
Residential › House, Sustainable, Backland Development
An existing Victorian terrace property in the London Borough of Lambeth was renovated to include an internal refurbishment and extension at ground floor. The proposal creates a light and spacious living space to provide a better link with their garden and other living spaces.
Architecture firm
Mark Fairhurst Architects
Photography
Mark Fairhurst
Principal architect
Mark Fairhurst
Structural engineer
Daniel Wallington
Typology
Residential › House
Located in the London Borough of Tottenham, N17, Greyhound Road consists of a ground floor extension, interior refurbishment and loft conversion transforming a rundown, badly converted Victorian terrace property into a light and spacious open plan living space with three double bedrooms, two bathrooms and landscaped garden.
Project name
Greyhound Road
Architecture firm
Mark Fairhurst Architects
Location
Greater London, England, United Kingdom
Photography
Mark Fairhurst Architects
Principal architect
Mark Fairhurst
Collaborators
GKR Associates (Party Wall Surveyor)
Interior design
Mark Fairhurst Architects
Structural engineer
Daniel Wallington
Material
Brick, Glass, Metal
Typology
Residential › House
The Poppy Factory is located in Richmond alongside the River Thames in South West London. It is a charity founded between the World Wars focused on identifying employment for veterans and raising funds for families affected by war. Its premises in Richmond have evolved over the years and occupy a group of buildings including a 1930s Art Deco 3-stor...
Architecture firm
Henley Halebrown
Location
Richmond, London, UK
Principal architect
Elina Dueker
Design team
Gavin Hale-Brown, Simon Henley, Harry Insall-Reid, Michael Mee, Jennifer Pirie, Ami Skimming
Collaborators
Access consultant: David Bonnett Associate; Project management: RealPM Building control: Socotec Planning consultant: Gerald Eve Cost consultant: Alinea Exhibition design: Samantha Heywood with Amanda Shephard Exhibition design management: Alex Dunkley, Gardiner & Theobald Contract administration: Henley Halebrown
Material
Concrete, Wood, Glass, Steel
Client
The Poppy Factory with Stanhope as Client strategic advisor
Typology
Industrial Architecture, Factory
The residential refurbishment and extension is located on Bathurst Street between Westbourne Street and Sussex Gardens. The grade II listed building, originally a public house, has a carriage way access to Bathurst Mews which is still regularly used by horses from the Hyde Park Stables.
Project name
Bathurst Street, London, W2
Architecture firm
Mark Fairhurst Architects
Location
Bathurst Street, London, UK
Photography
Mark Fairhurst Architects
Principal architect
Mark Fairhurst
Collaborators
Graham Richards (Party Wall Surveyor)
Structural engineer
Redston Associates
Construction
MY Construction
Client
Rainbow Properties
Typology
Residential › House
Three five-bedroom terrace houses designed for a bomb damaged infill site in Wandsworth, London. The modern house design relates to the existing Victorian street front, and residential apartments to the south and west elevations.
Project name
Tonsley Place
Architecture firm
Mark Fairhurst Architects
Location
Wandsworth, London, UK
Principal architect
Mark Fairhurst
Structural engineer
Elliott Wood
Material
Concrete, Steel, Glass, Aluminum
Typology
Residential › House

