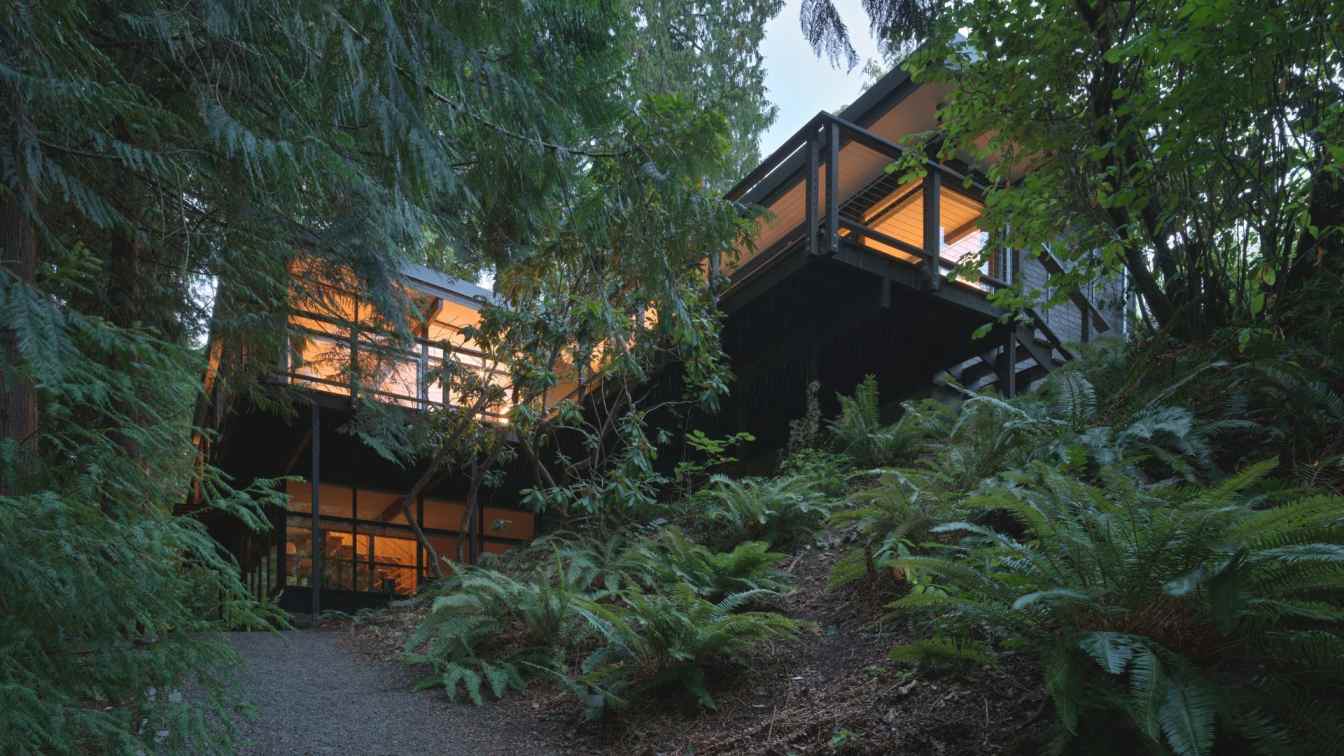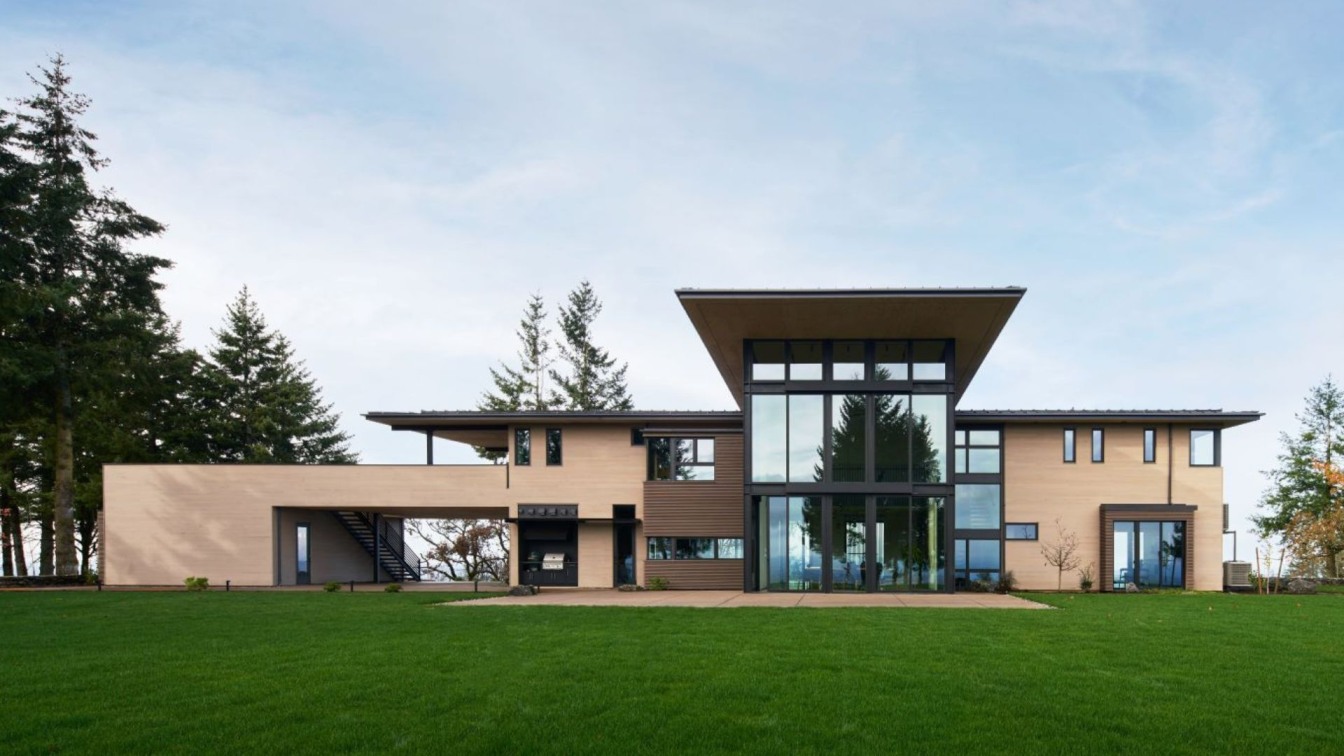The Alden Mason House, crafted for the renowned Seattle artist Alden Mason in 1958 by architect Charles A. Marsh Jr. and builder Tom Paulsen, stands as a true Northwest Mid-Century Modern retreat, nestled in the woods like a treehouse.
Project name
Alden Mason House
Architecture firm
Ueda Design Studio
Location
Seattle, Washington, USA
Principal architect
Nahoko Ueda
Collaborators
Kitchen Cabinetry: Space Theory; Dining table: Chadhaus; Wall sculpture: Alden Mason; Painting (in living room): Simeon Nikolov; Art print (red, @ stair well): Robert Rauschenberg; Painting (in dining area): Do Ho Suh
Interior design
Nahoko Ueda
Construction
Mercer Builders
Material
Concrete, Wood, Glass, Steel
Typology
Residential › House
The home’s design takes inspiration from Japan, emphasizing relationships between inside and outside, and framed views. Spaces shift from cozy intimacy to large open rooms. The entrance is a modest, minimal space featuring framed, wood block prints. Turning and walking through the foyer to the east, the visitor is presented with dramatic views of M...
Architecture firm
Ueda Design Studio
Location
Salem, Oregon, USA
Principal architect
Nahoko Ueda
Interior design
Nahoko Ueda, Ueda Design Studio
Structural engineer
Bykonen Carter Quinn
Landscape
Groundworkshop, GT Landscape Solutions
Construction
Cellar Ridge Construction
Material
cedar siding, fiber cement board, concrete, and steel
Typology
Residential › House



