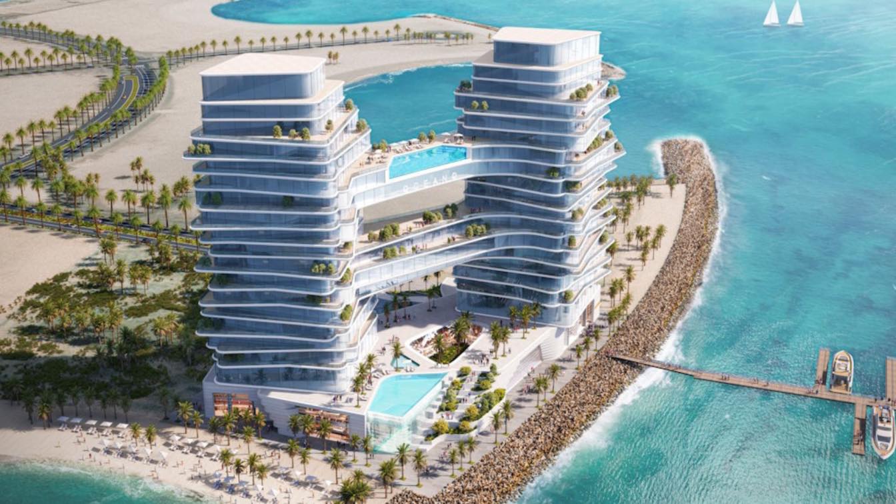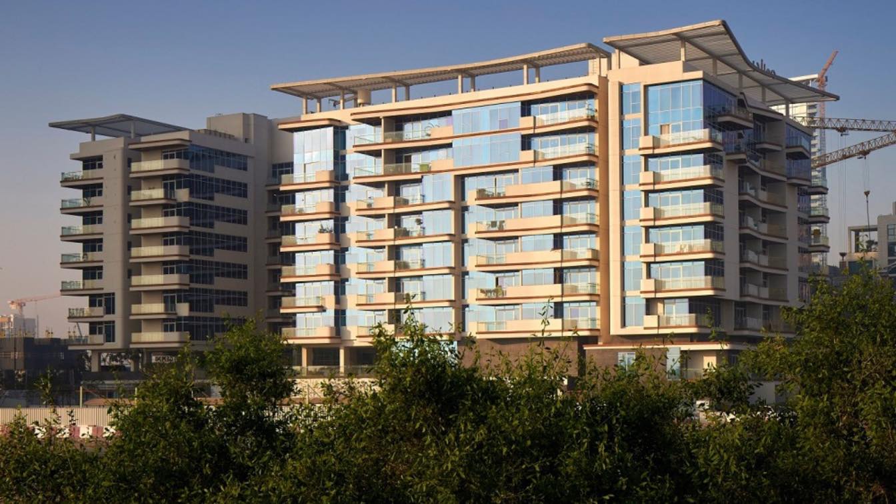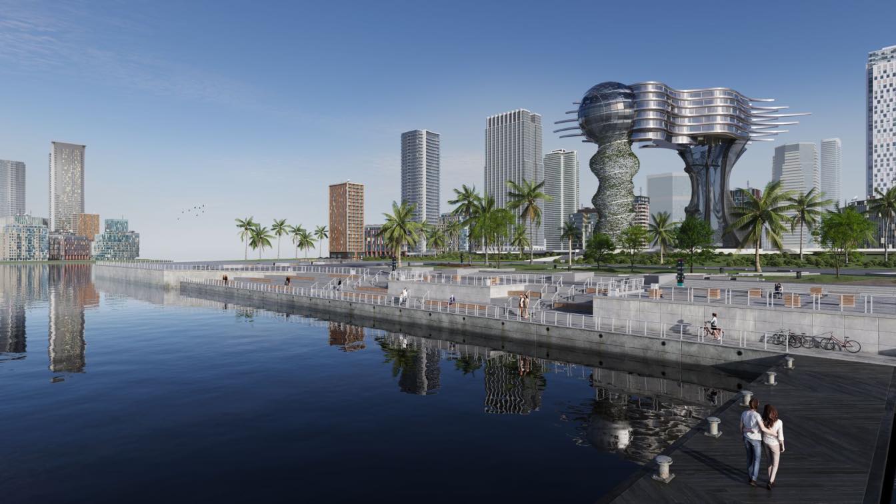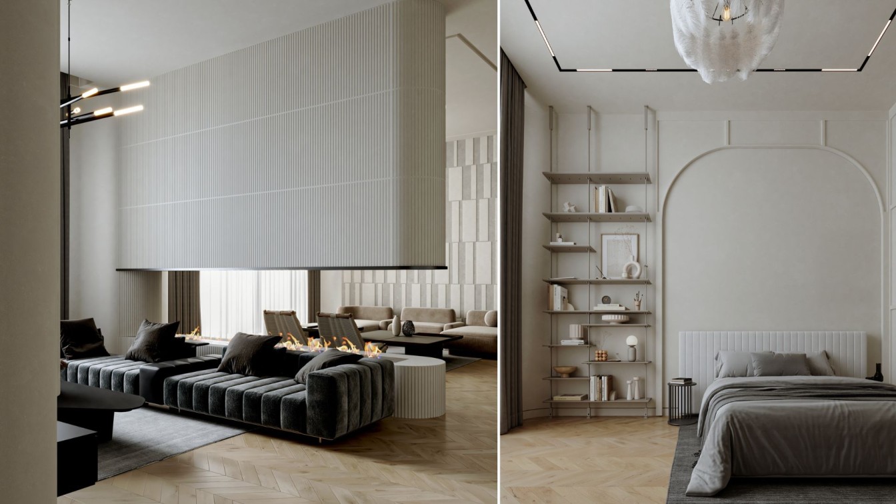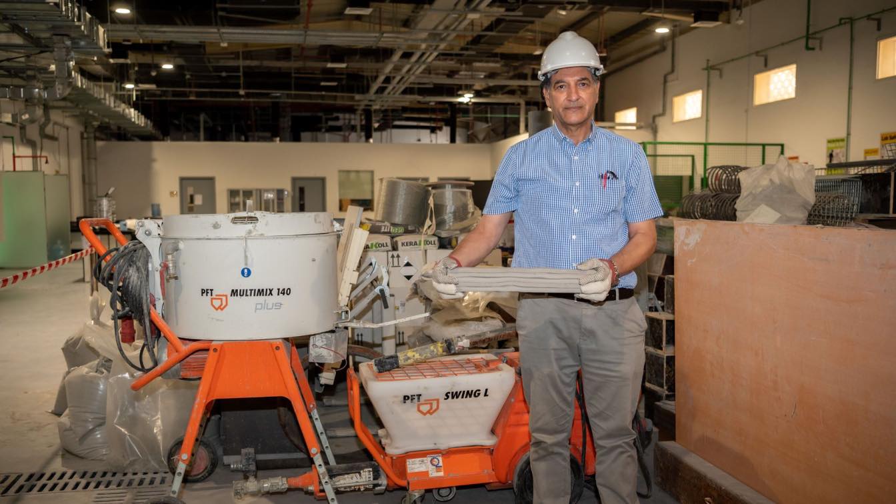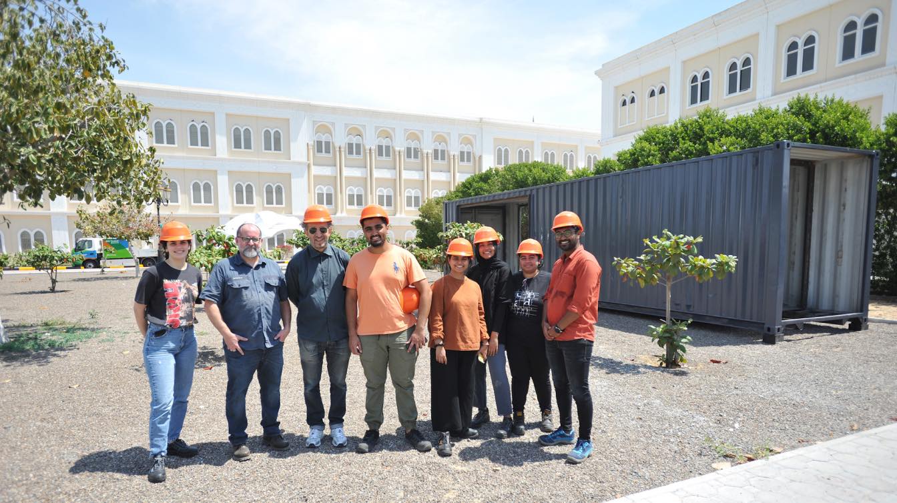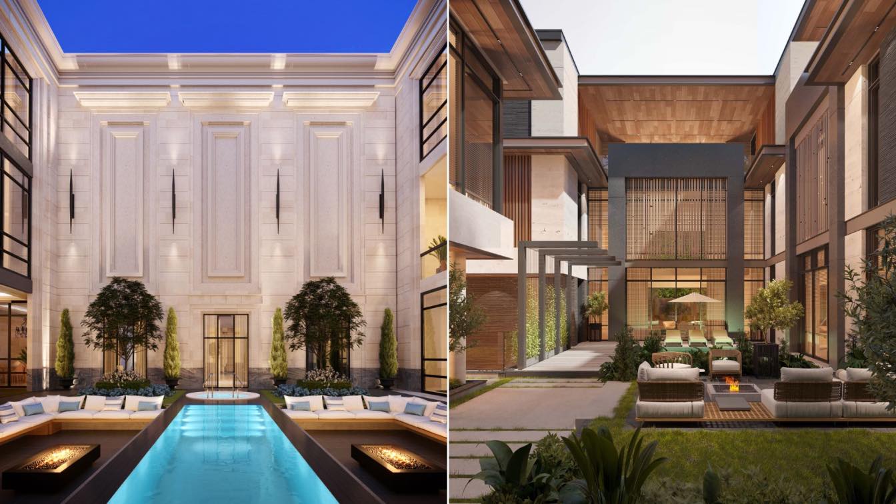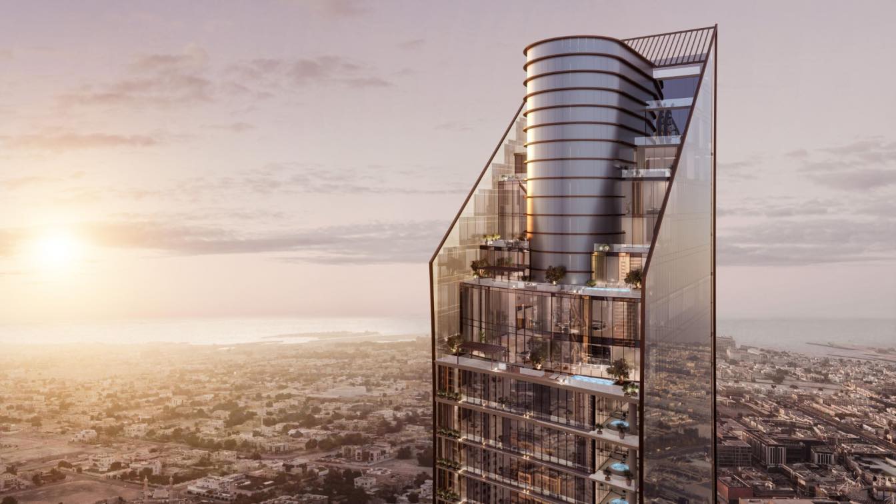The UAE-based developer has begun construction on a luxury twin tower project adding to the Al Marjan Island skyline, which will feature 206 luxurious residential units, a range of five-star amenities and retail units.
Photography
The Luxe Developers
Completed in 2020, Gemini Splendor is a luxury residential development located in the heart of Mohammed Bin Rashid City (MBR City), in Sobha Hartland, Dubai's new upscale residential and leisure destination.
Project name
Gemini Splendor
Client
Gemini Property Developers
Typology
Residential › Apartments
The idea for the concept of the World Recovery Center is based on the creation of a sanatorium in which clients are treated using their own stem cells. Anyone interested in using this method can have their fat cells harvested, for instance through liposuction, and then saved through freezing at the World Recovery Center.
Project name
World Recovery Center
Architecture firm
Peter Stasek Architects - Corporate Architecture
Tools used
ArchiCAD, Grasshopper, Rhinoceros, Autodesk 3ds Max, Adobe Photoshop
Principal architect
Peter Stasek
Collaborators
Quest Diagnostics
Visualization
South Visuals
Typology
Cultural Architecture › World Recovery Center
When peace is in the spaces. And when the balance in space and details is observed. One of the most attractive interior designs I did. Would you like your house to be designed like this?
Architecture firm
Atefeh Hoseini
Location
Dubai, United Arab Emirates
Tools used
Autodesk 3ds Max, V-ray, Adobe Photoshop
Principal architect
Atefeh Hoseini
Visualization
Atefeh Hoseini
Typology
Residential › Apartment
American University of Sharjah (AUS) researcher and Professor in Civil Engineering Dr. Adil Al-Tamimi has been researching the use of robotics in 3D printing of concrete in construction.
Written by
American University of Sharjah (AUS)
Photography
Dr. Adil Al-Tamimi
Sharjah-based manufacturing company TransTech has donated a 40-foot shipping container to the College of Architecture, Art and Design (CAAD) at American University of Sharjah (AUS) as part of a design-build initiative that will see the container transformed into a mobile classroom with the potential to benefit remote communities within the next two...
Dubai-based iMaker Group is a premier architecture, interior design, and landscaping company that has been providing luxury services to clients for years. Boasting a plethora of successful projects in both Saudi Arabia and the UAE, the company's emphasis on bespoke design and creating luxurious spaces has made it the go-to choice for those looking...
Nestled in the heart of Downtown Dubai, this modern architectural marvel will become a glorious addition to Dubai’s skyline. With an innate focus of innovation and sustainability, and equipped with amenities that cater to the overall wellbeing of its residents, AIRE is unlike any other residential project in the city.
Written by
ALTA Real Estate
Photography
ALTA Real Estate

