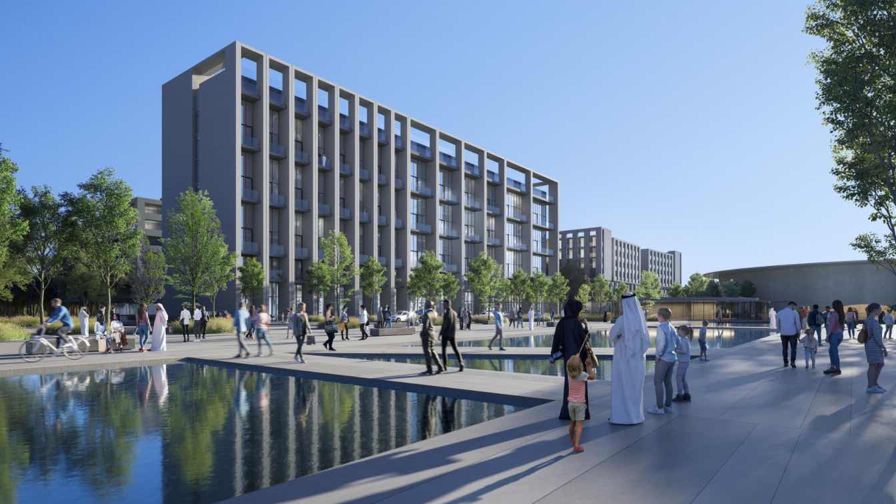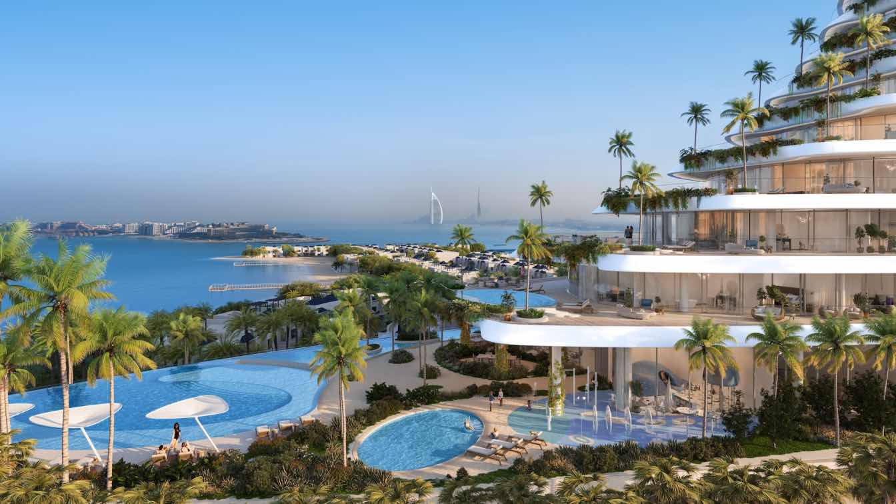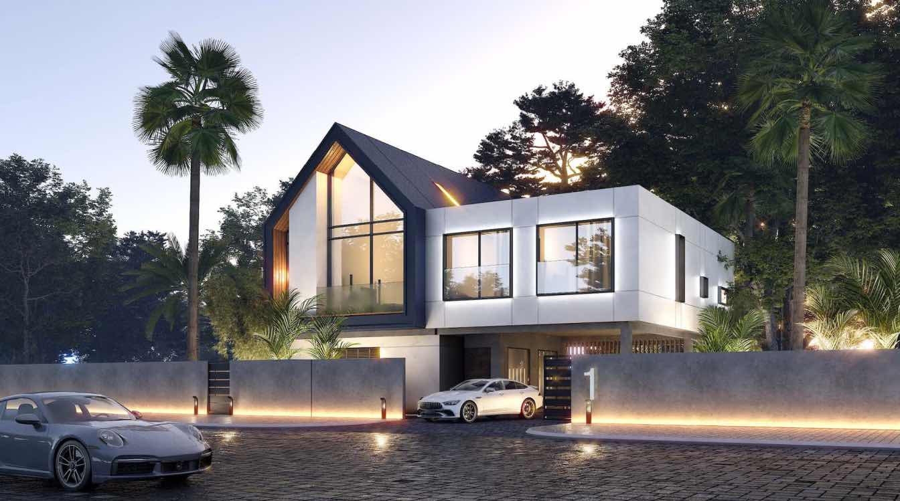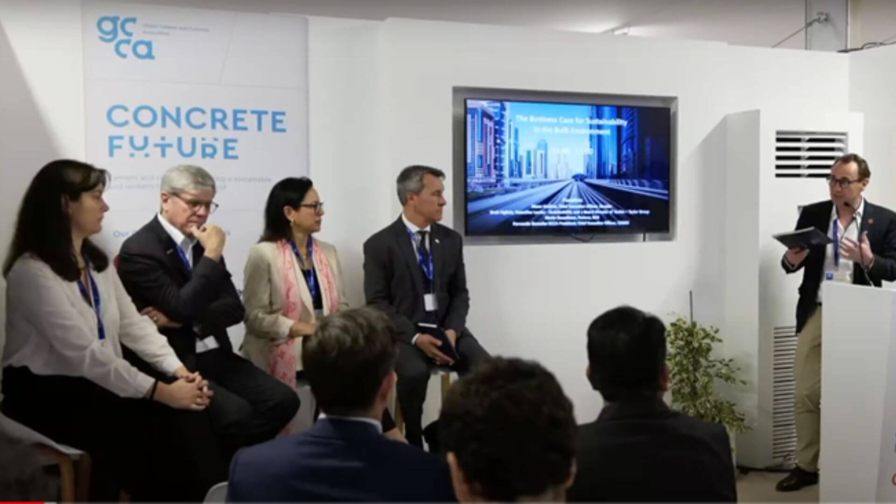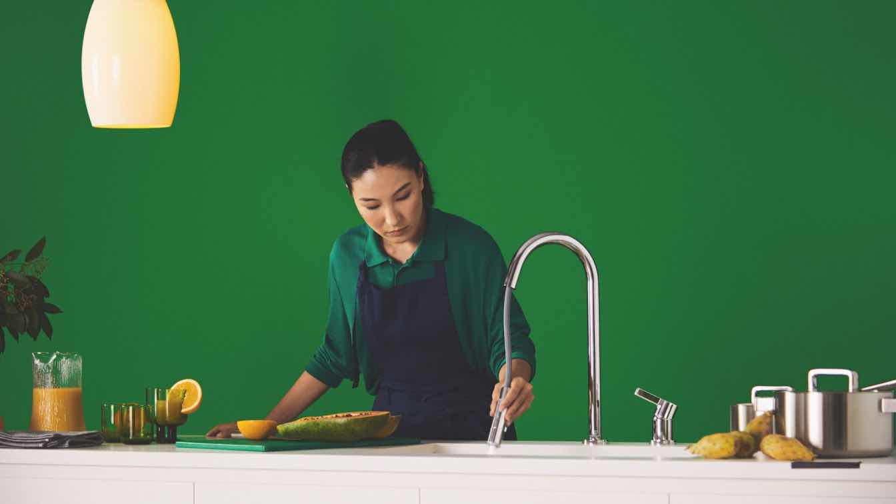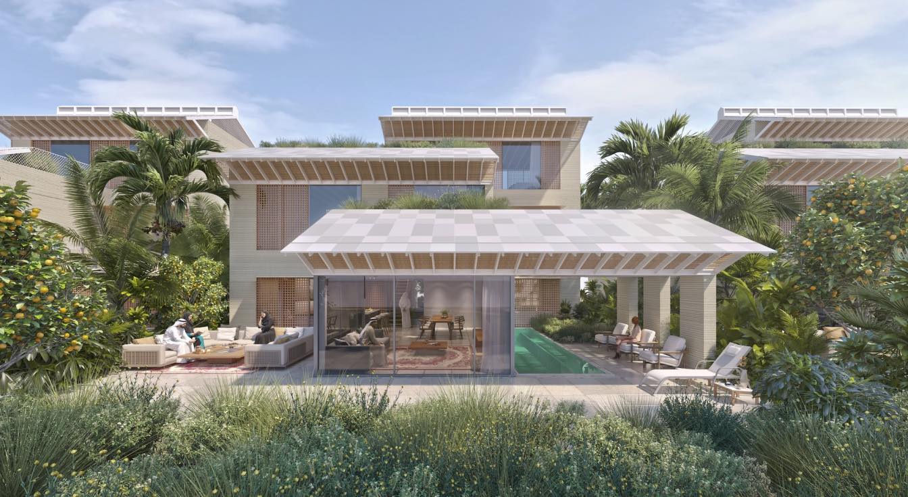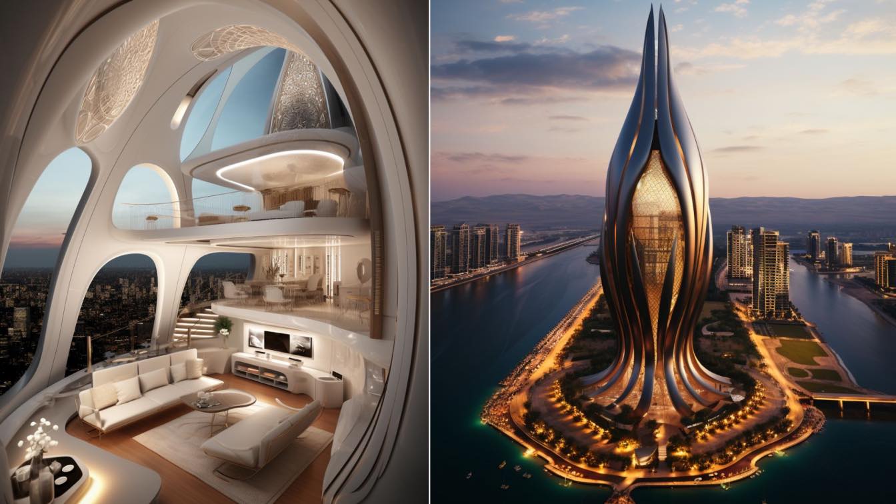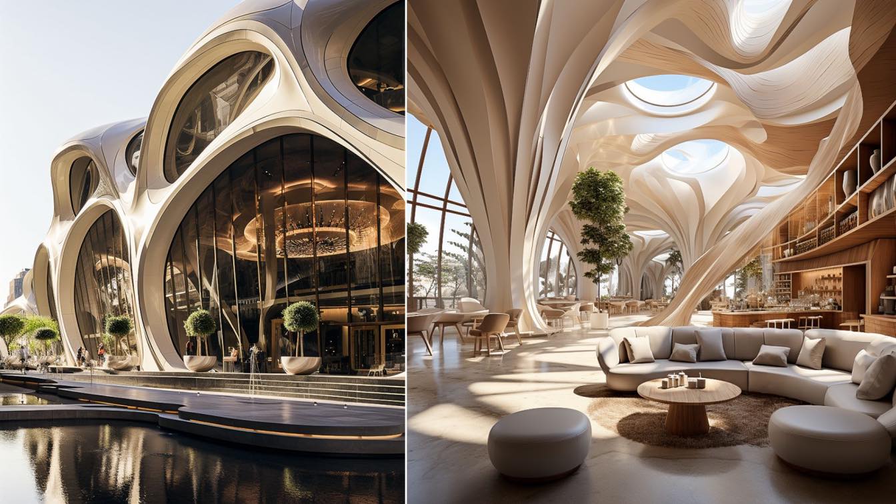Arada has launched Il Teatro Residences, a stylish collection of loft apartments overlooking Il Teatro, the stunning new performing arts complex designed by Tadao Ando, at its Sharjah megaproject Aljada. Consisting of two buildings situated either side of the UAE’s newest cultural landmark, Il Teatro Residences is already under construction and is...
Benjelloun Piper Architecture has announced the sale of the most expensive penthouse in Dubai, ‘Como Residences Penthouse’ by Nakheel, in a historic move that cements the group’s position as a trailblazer in the world of architectural excellence.
Photography
Benjelloun Piper Architecture
Alphabeta Properties, a visionary force in the Emirate's expanding real estate market. The luxury real estate developer made its grand entrance into the industry back in 2016 with a contemporary and aesthetically driven approach to property development.
Written by
Alphabeta Properties
Photography
Alphabeta Properties
The co-CEO of Gensler, Diane Hoskins, has told delegates at COP28 in Dubai, that the company is a net zero partner with the Global Cement and Concrete Industry and “highly dependent on each other.” She was speaking at an event about the business case for sustainability in the built environment, chaired by the GCCA at COP28.
Written by
Leanne Guerrero
The brand’s latest product launches were featured at its booth-in-booth concept, while the Chief Design Officer, Roberto Palomba, shared valuable insights during knowledge-exchange panel discussions held at the Downtown Design Fair.
Written by
Roberto Palomba
Photography
deal Standard
In response to Dubai's vision for a new Emirati living era, The Palm Residence seamlessly integrates tradition and innovation. Drawing inspiration from Old Town Dubai, the design honors Arabian villages with carefully articulated stepping volumes, contemporary mosque-inspired solar panel canopies, and 3D-printed mud walls.
Project name
Palm Residence
Architecture firm
D - K -D
Tools used
Rhinoceros 3D, AutoCAD. Autodesk 3ds Max
Principal architect
Derin Kinacigil
Design team
Derin Kinacigil
Visualization
Eleven - Inc
Typology
Residential › House
Kadus Tower is an example of a residential tower in Dubai. The initial idea of the formation of this design is the combination of traveling balloons with Zaha Hadid's style and principles of architecture, after performing various techniques with the help of midjourney artificial intelligence, such a beautiful and wonderful display of the tower wa...
Architecture firm
Hourdesign.Ir & Studioedrisi
Location
Dubai, United Arab Emirates
Principal architect
Kolsoum Ali Taleshi
Design team
Kolsoum Ali Taleshi & Hamidreza Edrisi
Visualization
Kolsoum Ali Taleshi
Typology
Residential › Apartments
Embark on a journey into the heart of Dubai, where innovation and opulence converge in the form of a breathtaking commercial building. Imagine a space with soaring ceilings, an opulent futurist architectural marvel, and the seamless flow of visionary architects shaping an urban oasis in the bustling middle of Dubai.
Project name
Fluent Vista
Architecture firm
Minoo Zidehsaraei
Tools used
Midjourney AI, Adobe Photoshop
Principal architect
Minoo Zidehsaraei
Visualization
Minoo Zidehsaraei
Typology
AI Architecture, Futuristic

