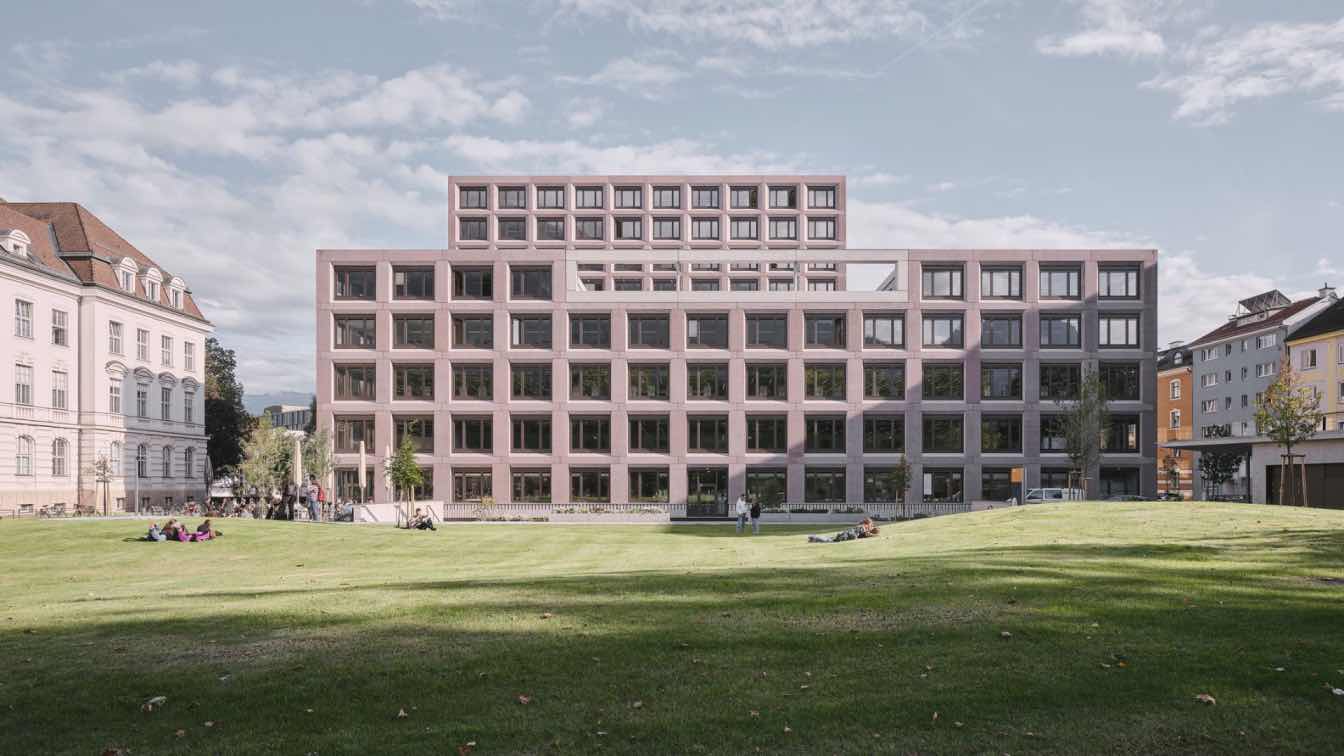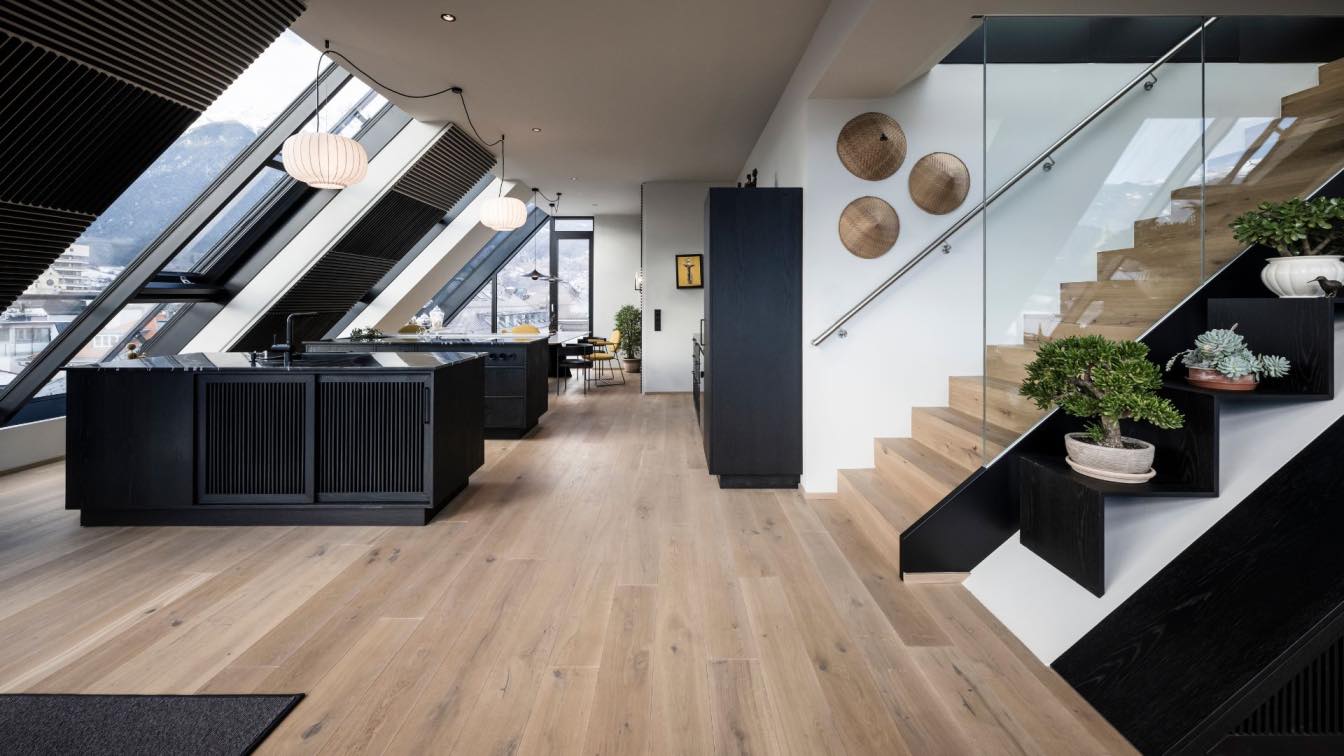The guiding urban planning principle is to compress the development on the Innrain and consistently maximise urban space reserves. The resulting green space offers a valuable inner-city recreational area and sustainability on a social, ecological, environmental and climatic level.
Project name
Ágnes-Heller-Haus
Architecture firm
Mohr Niklas Architects
Location
Innsbruck, Tyrol, Austria
Photography
David Schreyer
Principal architect
Günter Mohr, Markus Niklas
Design team
Ulf Steinbrecher, Margit Haider, Patrick Gröller, Faruch Achmetov, Emma Peneder, Gregor Laurent, Simon Thalhammer, Angela Truschzinski, Eric Sviratchev, Hannah Neumann
Collaborators
E Planning: ING – B. HVAC: TB Pratzner. Facade planning: gbd. Thermal building simulation: Larix Ingenieure. Artist (Portal): Peter Sandbichler
Structural engineer
Alfred Brunnsteiner
Landscape
Kieran Fraser Landscape Architects
Client
BIG – Bundesimmobiliengesellschaft
Typology
Educational › University
Transforming a bare attic in the centre of Innsbruck into a home ready to welcome the many stories of a traveller: this was the aim of the latest project undertaken by NOA.
Location
Innsbruck, Austria
Principal architect
Lukas Rungger
Completion year
December 2022
Environmental & MEP engineering
Typology
Residential › Apartment, Private Penthouse



