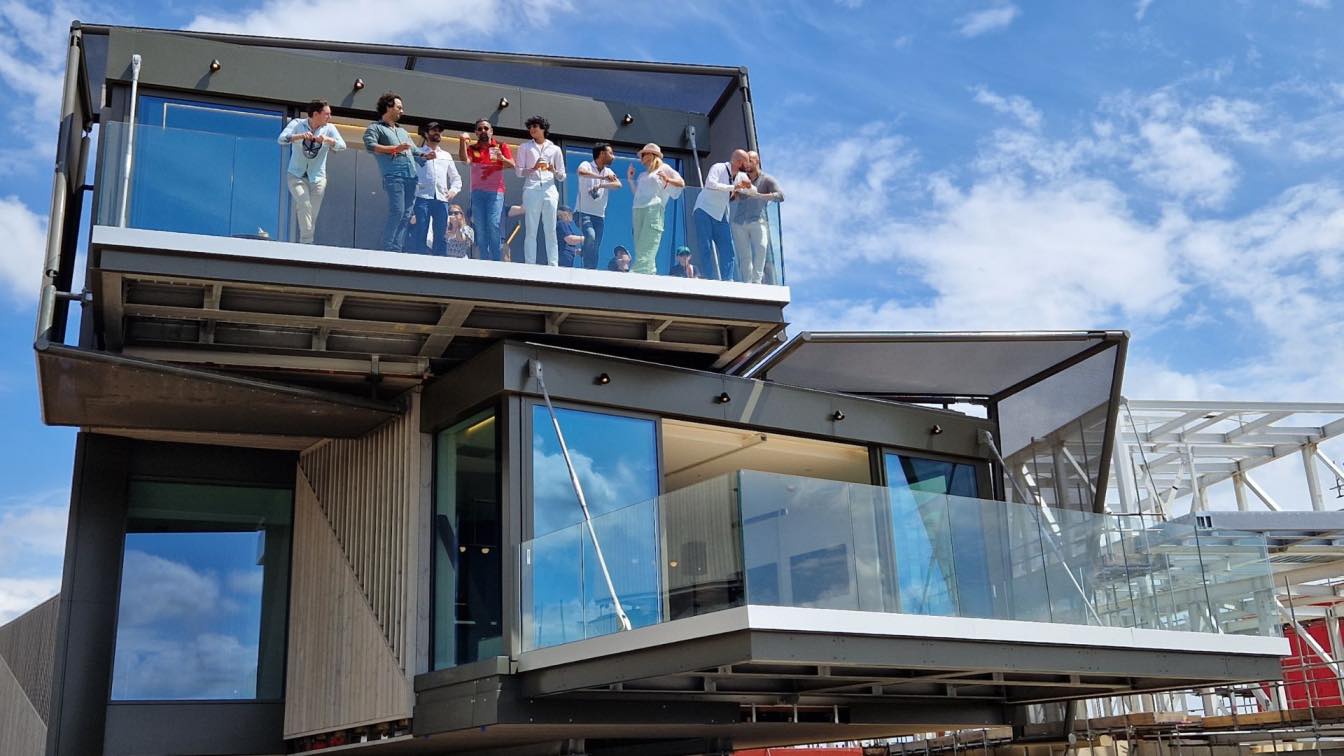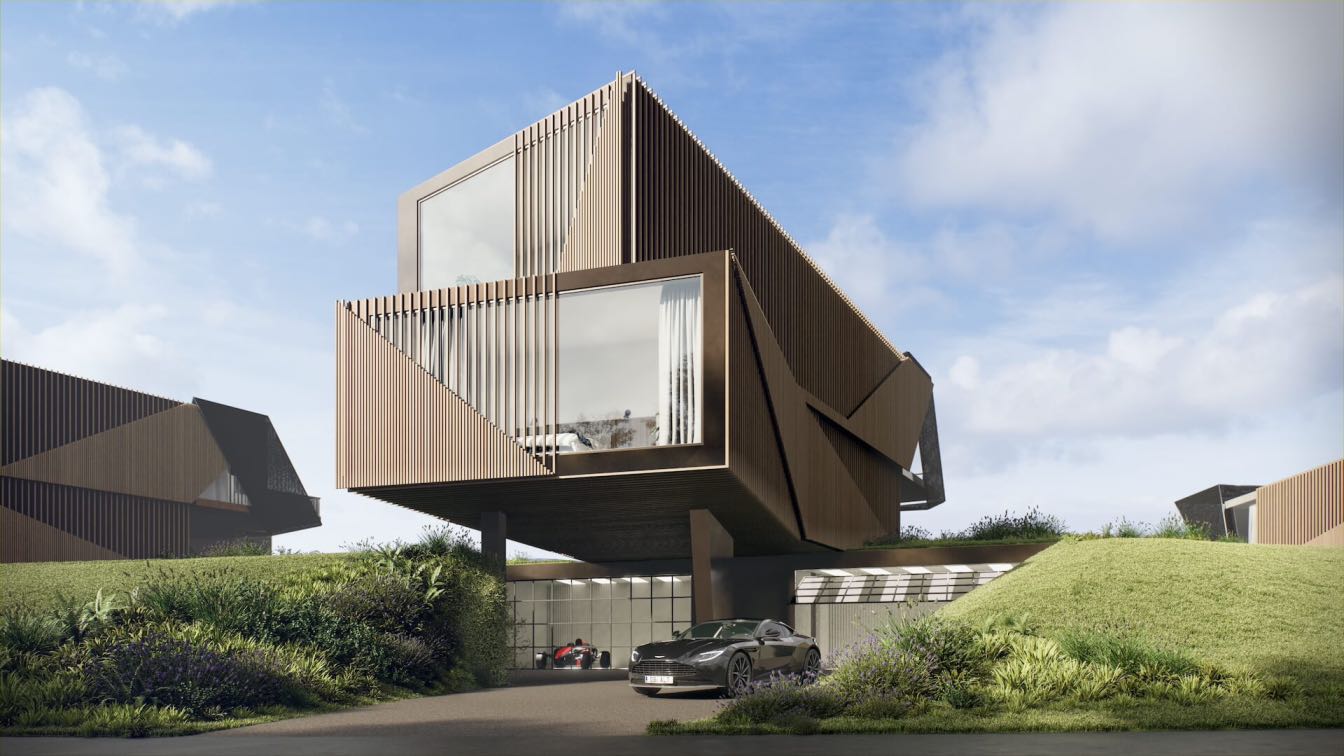Escapade Silverstone is the ultimate trackside destination, opening Spring 2024. Located just 11 metres from the edge of the fastest corners in the F1 calendar, the first residence completed in time for the 2023 British Grand Prix.
Project name
Escapade Silverstone
Architecture firm
Twelve Architects
Location
Silverstone Circuit, United Kingdom
Principal architect
Matt Cartwright, Lorraine Stoutt Griffith
Collaborators
Cumming Group EMEA (Project Managers)
Interior design
Bell & Swift
Built area
60 residences and a clubhouse (184 bedroom short stay accommodation with driver-focused amenities)
Completion year
Spring 2024
Structural engineer
CPC Project Services
Environmental & MEP
Rappor, Eco Green Roofs, Liv
Landscape
Incomplete until 2024, Rappor
Lighting
Atelier Lighting
Construction
HG Construction
Material
OY Lunawood Cladding
Client
Silverstone Circuit, BRDC
Status
1st Residence Complete, Opening Fully Spring 2024
Typology
Residential › Race Circuit, Old RAF British Airforce base
Escapade Living started out with a simple but bold idea, to design the ultimate experience for motorsport enthusiasts. This includes close-up viewing of the world’s best racing and direct personal usage of one of the most iconic circuits.
Project name
Escapade Silverstone
Architecture firm
Twelve Architects
Location
Silverstone, Towcester, Northamptonshire, United Kingdom
Principal architect
Matt Cartwright
Interior design
Bergman Interiors
Collaborators
Tower Eight
Civil engineer
Whitby Wood
Structural engineer
Whitby Wood
Environmental & MEP
Applied Energy
Status
Under construction
Typology
Residential › Hospitality



