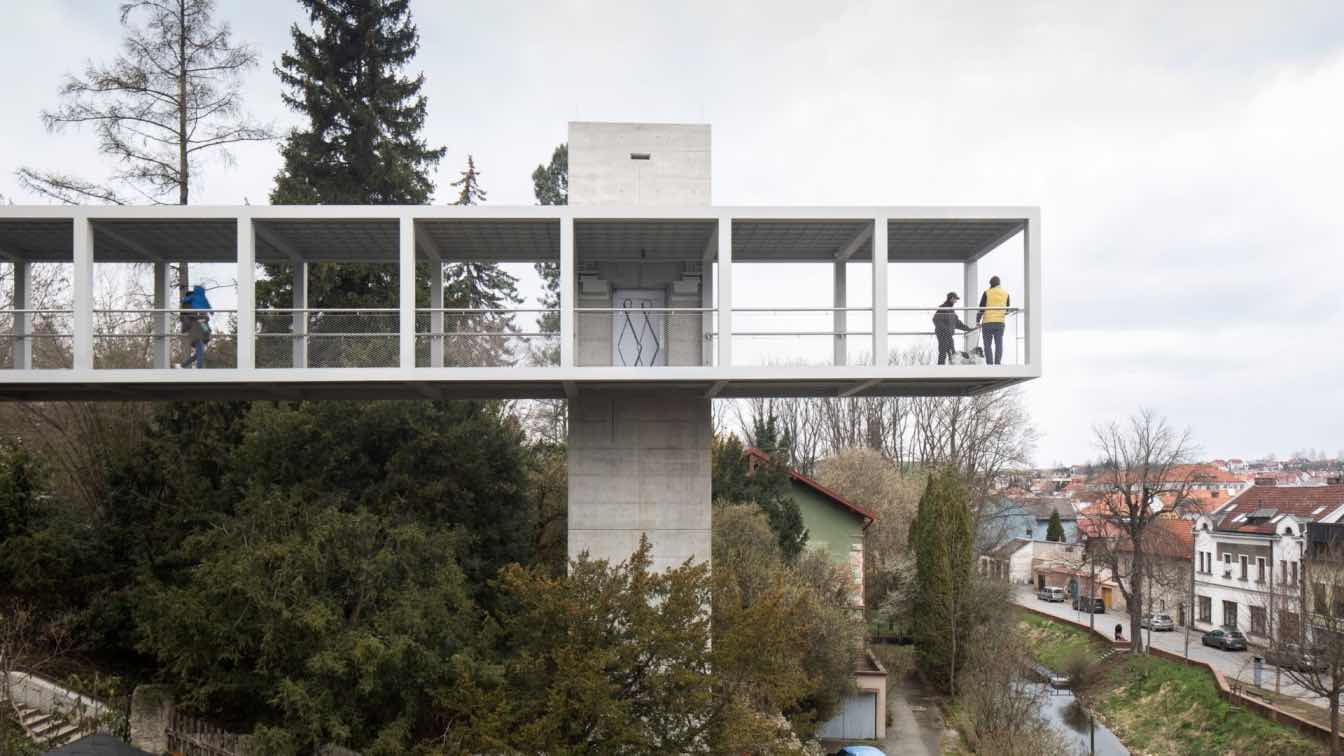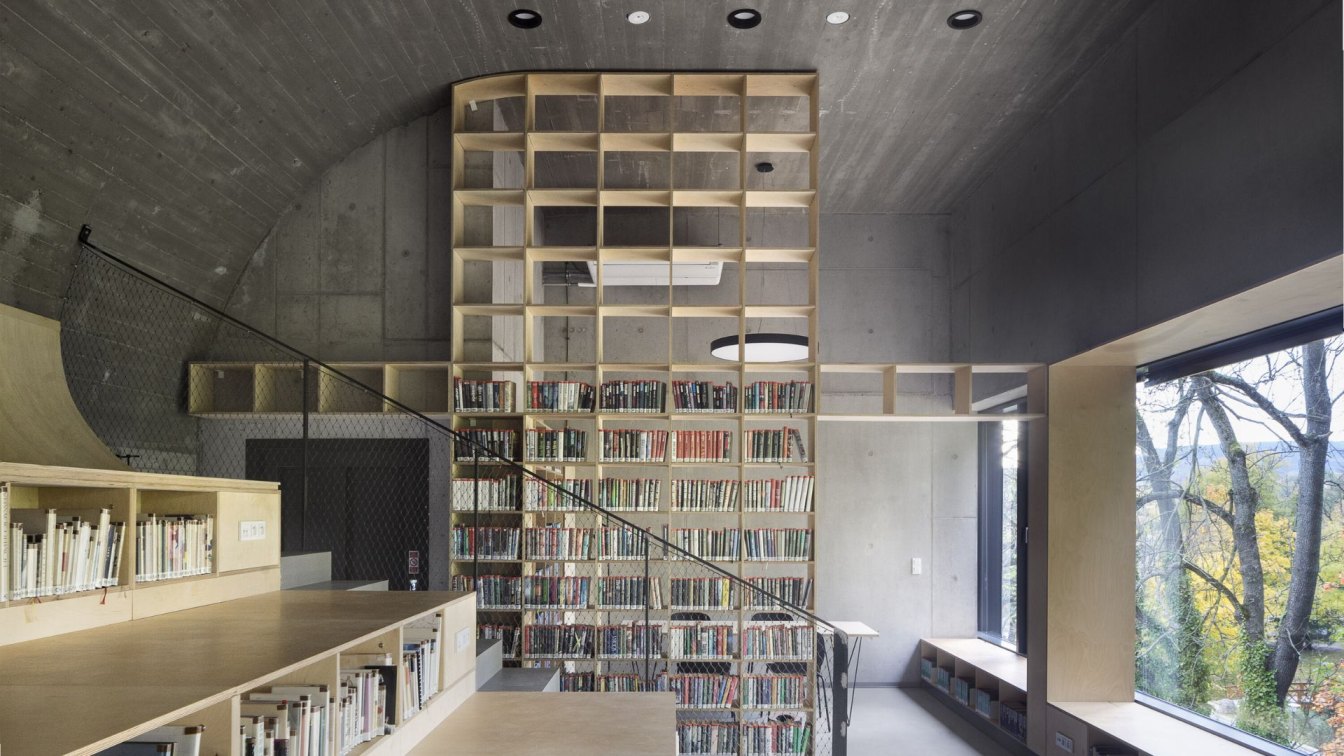A good bridge is like a good deed in an unkind world, an altruistic investment in the public realm, a way to connect people and places, designed in such a way that it is pleasing to experience and to look at. Litomyšl’s new footbridge is exactly that: an entirely convincing synthesis of architecture, engineering, and urbanism, connecting two segmen...
Project name
Footbridge in Litomyšl
Architecture firm
EHL & KOUMAR ARCHITEKTI
Location
Litomyšl, Czech Republic
Principal architect
Lukáš Ehl, Tomáš Koumar
Design team
Lukáš Ehl, Tomáš Koumar, Ladislav Dvořák, Ladislav Šašek
Collaborators
Graphics: Ivana Šrámková. Lighting design: Ladislav Tikovský
Typology
Public Spaces › Footbridge
The intention of Vratislavice nad Nisou was to place a multifunctional hall, facilities for associations and a kindergarten centre in addition to the library. The former rectory could not accommodate all the functions, so it was decided to extend the building with an extension.
Architecture firm
atakarchitekti
Location
Nad Školou 342, 463 11 Liberec – Vratislavice nad Nisou, Czech Republic
Principal architect
Jiří Janďourek, Ondřej Novák
Design team
Jana Janďourková Medlíková (Co-author)
Collaborators
Graphic design: Jan Stolín
Built area
Built-up Area 590 m²; Gross Floor Area 1550 m²; Usable Floor Area 1247 m²
Site area
Site arear 852 m²; Dimensions 6446 m3
Material
Concrete – bearing structures, retaining walls, floor screed. Folded sheet metal – facade. Glass – connecting bridge between buildings, glass walls, skylight. Steel – steel construction of the connecting bridge, grating floors. Exposed brick – walls and vaults in the original building of the former rectory. Wood – wooden floors from oak mouldings in the building of the former rectory. Plywood – furniture and lining according to the author's design. Terrazzo – floors in the former rectory.
Construction
David Mareček
Client
Liberec – Vratislavice nad Nisou
Typology
Educational Architecture › Library



