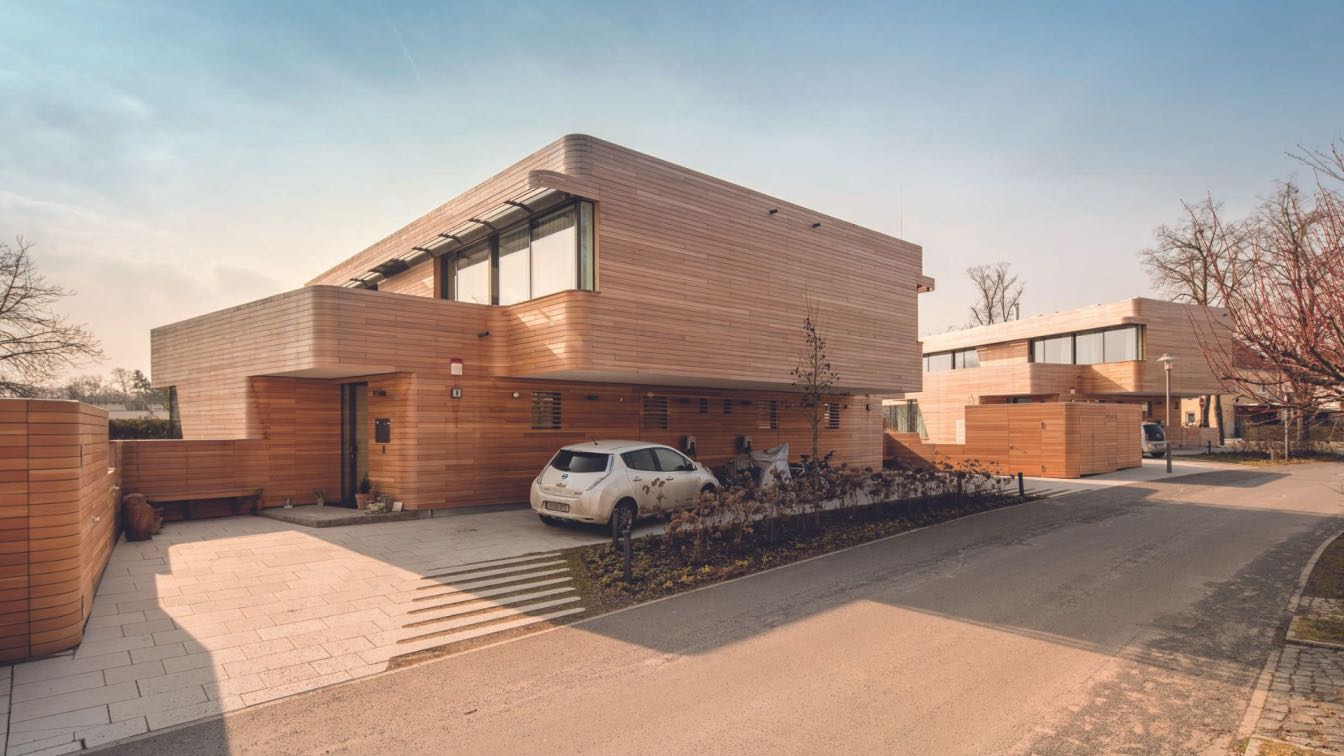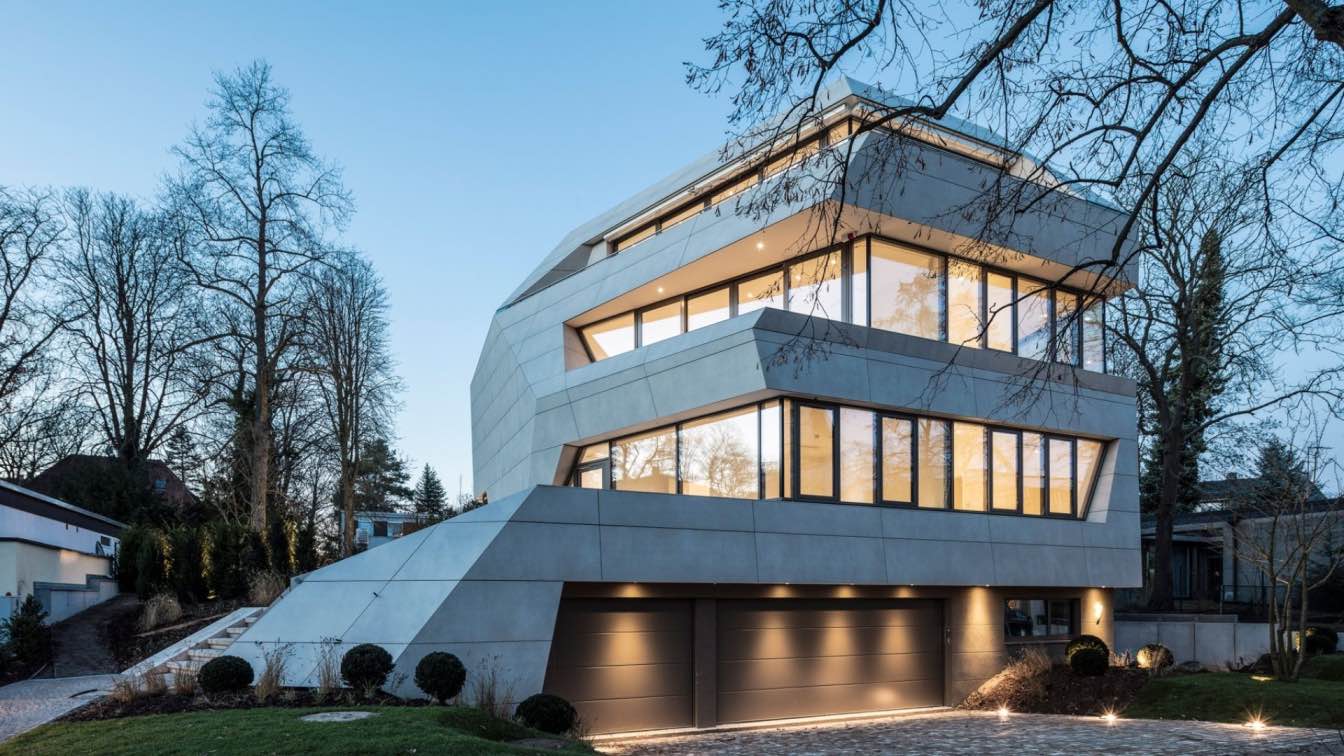GRAFT’s design for a single-family house and two semi-detached houses combines the aspects of mobility, energy and healthy living with environmentally-friendly construction. The project’s holistic approach encompasses modern architecture, innovative building services and e-mobility as well as sustainability and physical health.
Project name
Holistic Living
Design team
Martin Franck, Arvid Wölfel
Collaborators
Geotechnical Engineer : Maul&Partner. Building Services: Buro Happold. Site Supervision : Energydesign Braunschweig GmbH. Building Physics : TU Braunschweig. Founding Partners : Lars Krückeberg, Wolfram Putz, Thomas Willemeit, Nils von Minckwitz, Anna Wittwer
Structural engineer
Niehus Winkler
Material
The ceilings, walls and roof are made of wood and earth
Typology
Residential, House
GRAFT’s design for a private villa in Berlin’s venerable Grunewald quarter presents a striking, modern interpretation of comfortable living in the city. It’s trapezoidal, sculptural form and modern architectural language symbolizes a boulder in a glacial landscape and differentiates it from its neighbours.
Photography
Frank Herfort, Tobias Hein
Principal architect
Founding Partners: Lars Krückeberg, Wolfram Putz, Thomas Willemeit. Project Designer: Marvin Bratke, Marc Friedhoff. Project Lead: Konstantin Buhr, Nils Von Minckwitz
Design team
Aleksandra Zajko, Allison Weiler, Anna Wittwer, Dorothea Von Rotberg, Frank Petters
Material
Stone, Glass, Metal
Typology
Residential › House



