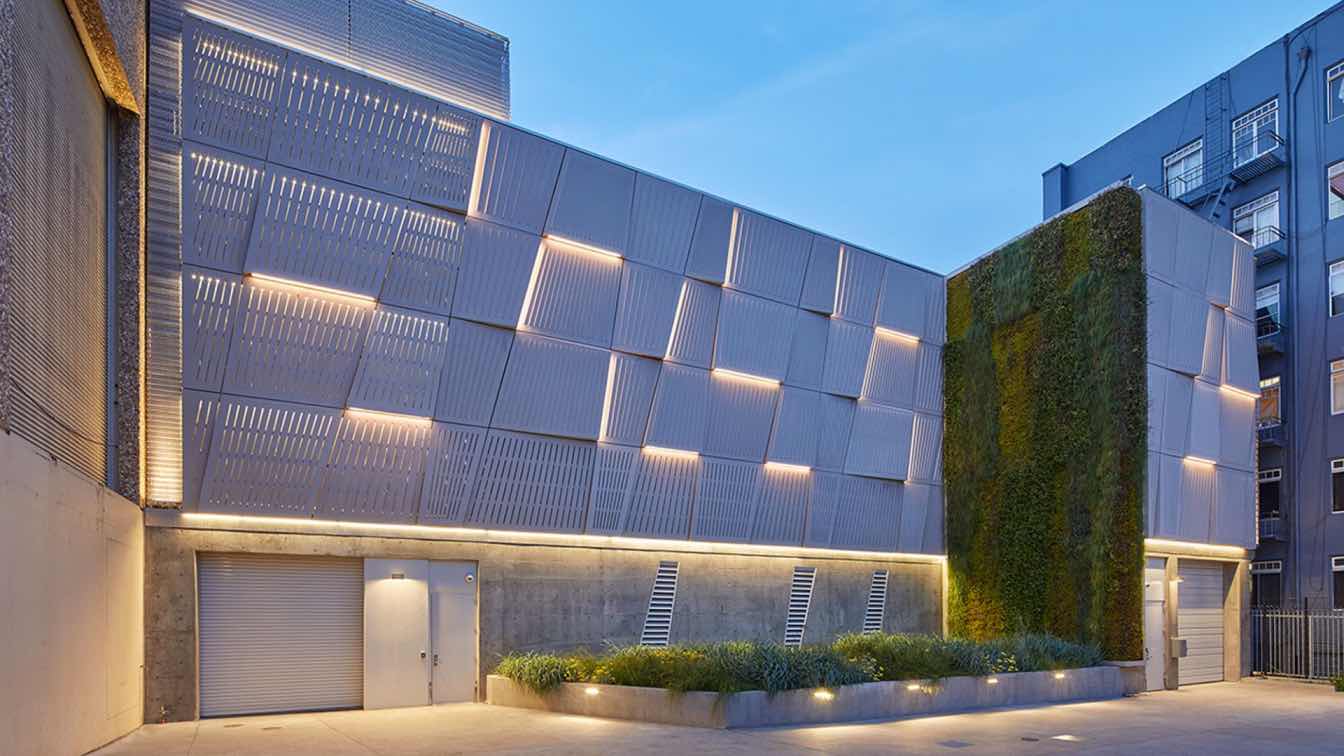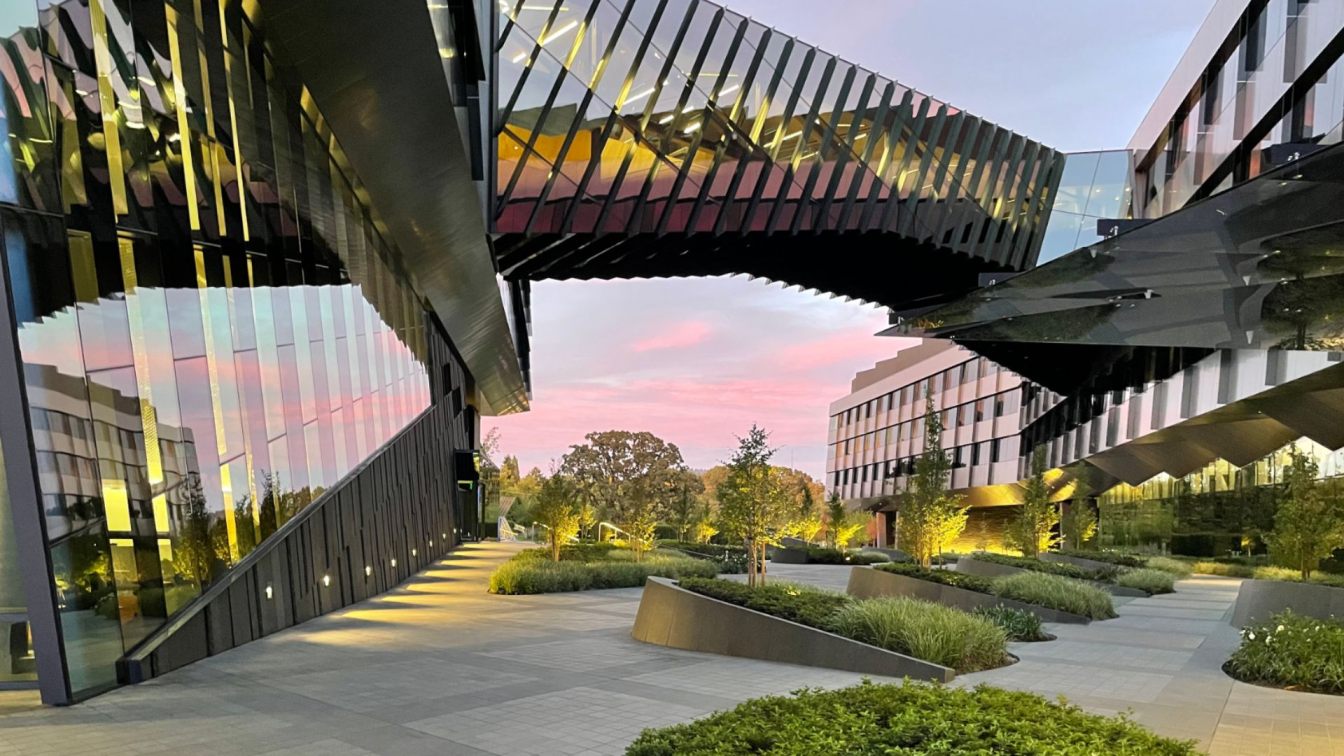TEF Design: The newly completed electrical switchgear building is the first Net Zero Energy (NZE) targeted electrical substation building in the United States. Tucked midblock on Eddy Street between Larkin and Hyde, the steel frame concrete structure is a modern addition to the existing historic 1962 substation building designed by PG&E to supply...
Project name
Larkin Street Substation Expansion
Architecture firm
TEF Design
Location
San Francisco, California, USA
Photography
Mikiko Kikuyama
Design team
Andrew Wolfram, AIA (Principal-In-Charge), Paul Cooper, AIA (Project Manager), Justin Blinn, AIA (Project Designer)
Collaborators
Urb-in (utility consultant/owner’s representative), Thornton Tomasetti (sustainability consultant)
Civil engineer
BFK Engineers
Structural engineer
Rutherford + Chekene
Environmental & MEP
MHC Engineers, Inc.
Lighting
Horton Lees Brogden Lighting Design
Construction
Plant Construction Company, LP
Material
Structural System; Foundation System: 3’ thick concrete mat slab designed to resist high ground water level. Lateral System: Buckling-Restrained Braced Frames with moment resisting beam-column connections; designed under Risk Category IV with Importance factor of I=1.5 with anticipation facility will be operational after a major earthquake. Exterior Cladding; Masonry: Basalite Concrete Products. Rainscreen: Nvelope. Moisture barrier: Vaproshield. Fiber Reinforced Polymer (FRP) Panels: Kreysler & Associates. Decorative Metal Screen: Cambridge Architectural. Roofing; Built-up roofing: Johns Manville. Traffic Coatings: Kemper System. Doors; Metal doors: Stiles Custom Metal. Fire-control doors, security grilles: Cornell Iron. Special doors: The Smith Company. Hardware Locksets: Schlage Closers: LCN Exit devices: Von Duprin Interior Finishes; Paints and stains: Benjamin Moore. Floor and wall tile: Crossville, Heath Ceramics
Typology
Industrial Architecture
The Serena Williams Building—a workplace for 2,750 occupants at more than 1 million square feet—is the largest structure at Nike World Headquarters. We led the design of all aspects of this complex building and program, including core and shell, interior design and furniture selection, and branding integration.
Project name
Serena Williams Building at Nike World Headquarters
Architecture firm
Skylab Architecture
Location
Beaverton, Oregon, USA
Photography
Jeremy Bittermann, Stephen Miller, J.P. Paull, PLACE
Design team
Jeff Kovel, Design Director. Brent Grubb, Project Manager. Susan Barnes, Project Director. Robin Wilcox, Project Director. Nita Posada, Interior Architecture Lead. Louise Foster, Project Designer
Collaborators
Sustainability Consultant: Brightworks. Specifications Consultant: M.Thrailkill. Sound: Listen Acoustics. Signage/Wayfinding: Ambrosini Design. Kitchen Consultant: HDA. Code Consultant: Code Unlimited. Building Enclosure: Facade Group.
Built area
more than 1 million ft²
Interior design
Skylab Architecture
Landscape
Place Landscape
Structural engineer
Thornton Tomasetti
Construction
Hoffman Construction
Typology
Commercial › Office Building



