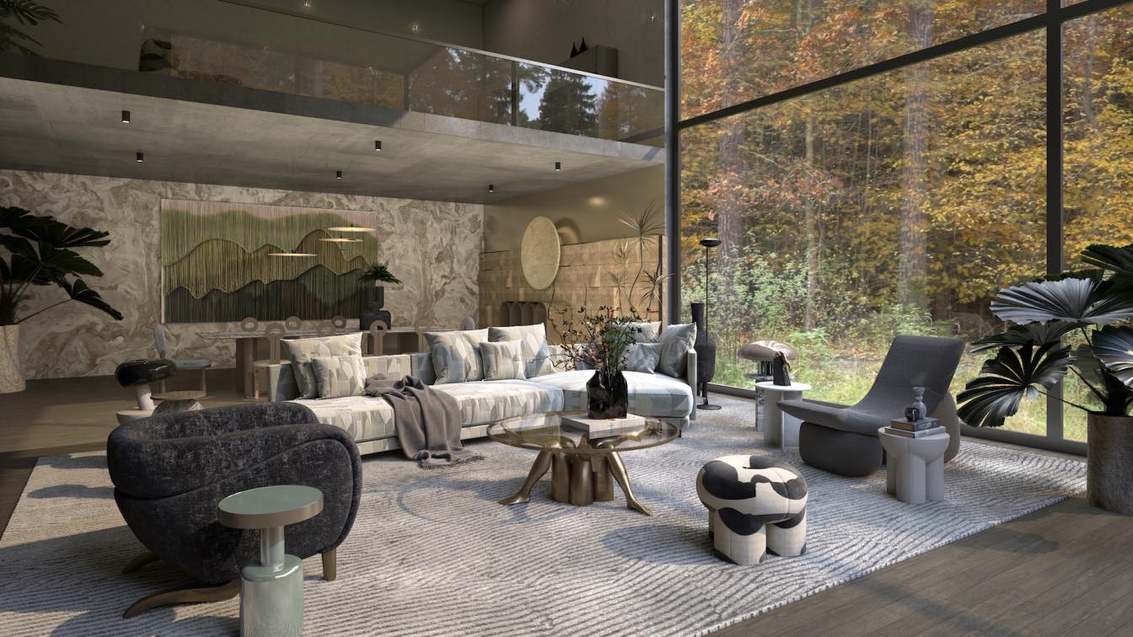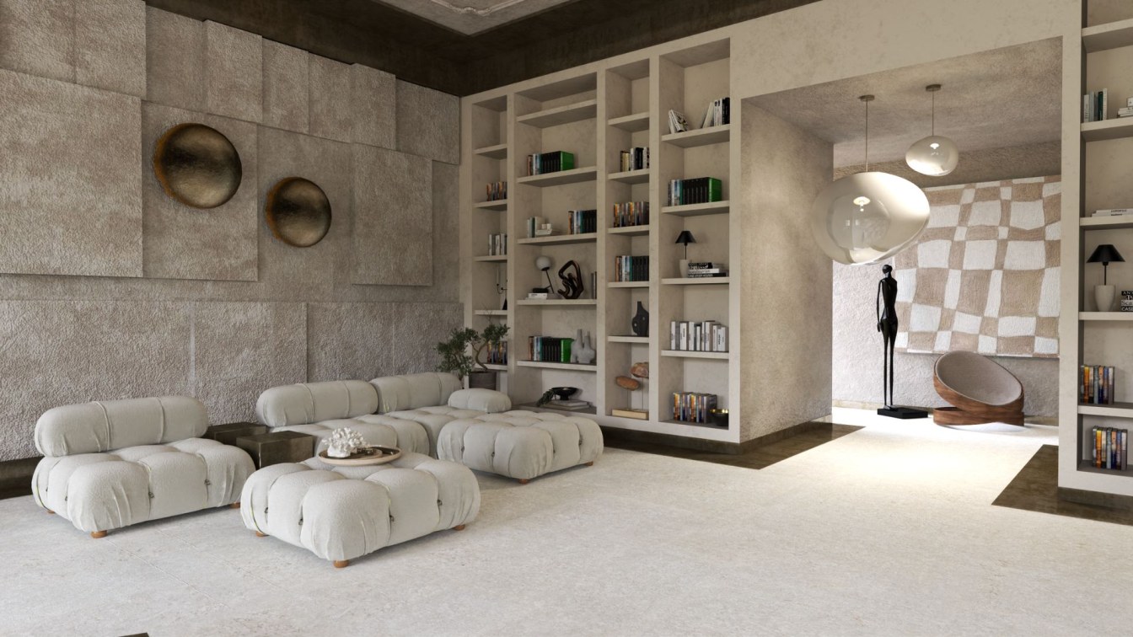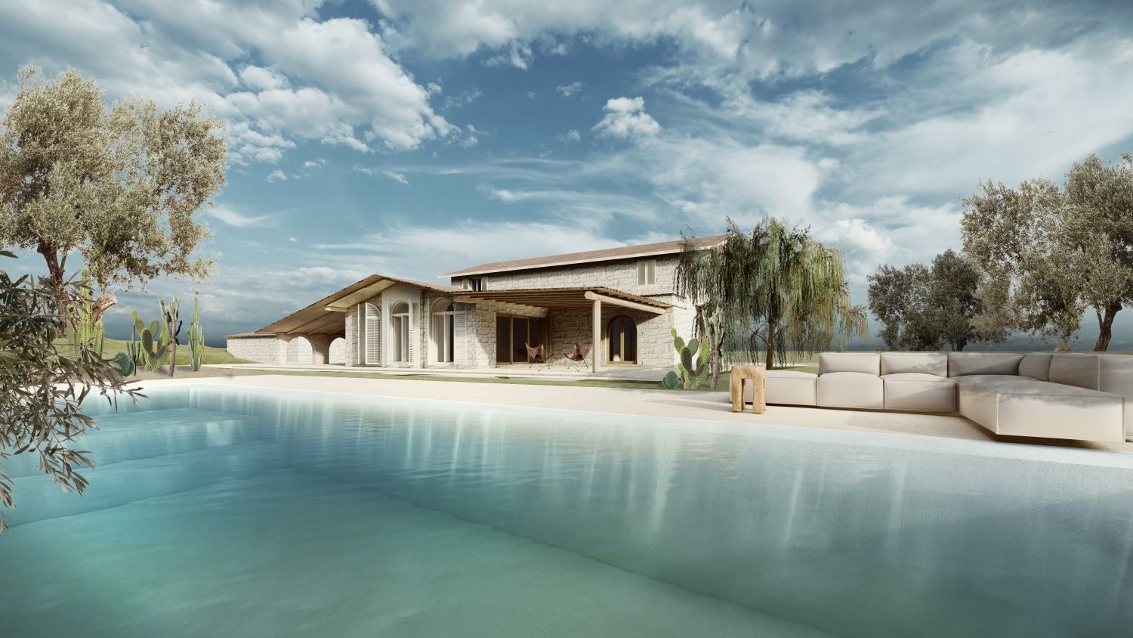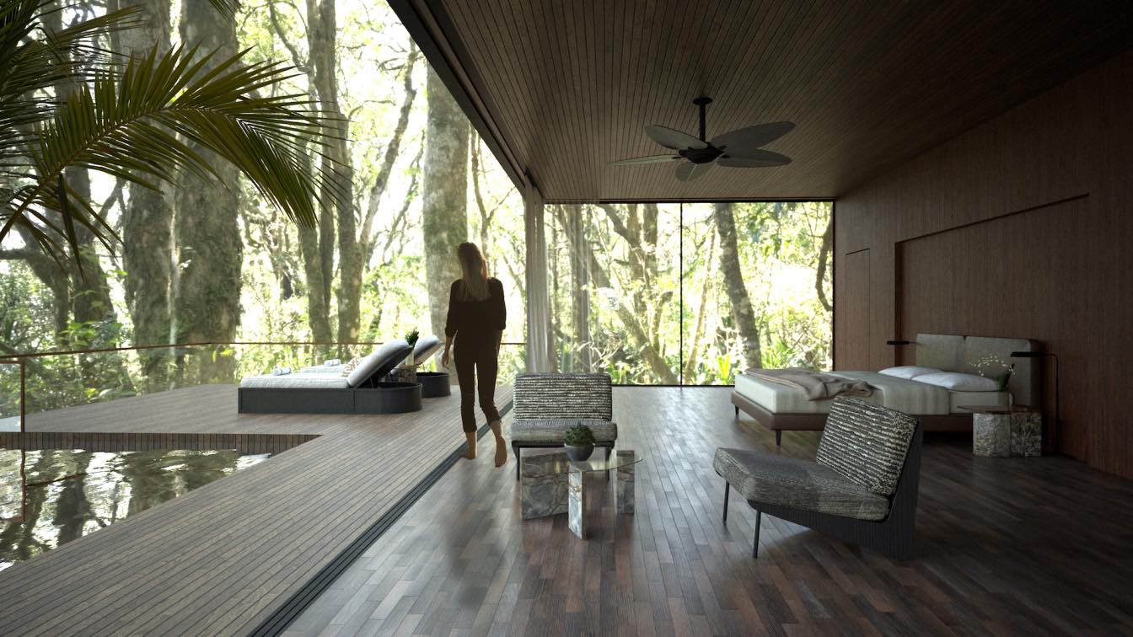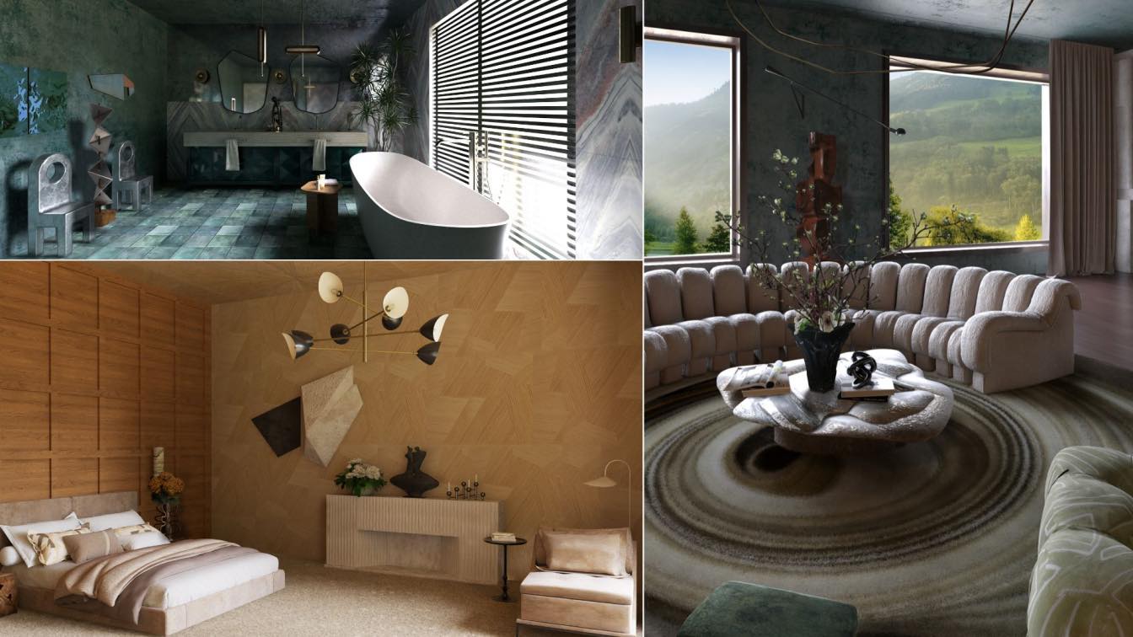Welcome to the exquisite interior of a loft building nestled within a lush forest, offering stunning panoramic views through its expansive, floor-to-ceiling windows. This contemporary-style haven has been thoughtfully designed with bespoke furnishings and luxurious details, showcasing a harmonious blend of nature and modernity. Let's explore the va...
Project name
Forest Loft Project
Architecture firm
Therapinterior Architecture & Interior Design
Location
Zekeriyaköy, Istanbul, Türkiye
Tools used
Rhinoceros 3D, Autodesk 3ds Max, V-ray, Adobe photoshop
Visualization
Therapinterior Architecture & Interior Design
Typology
Residential › Loft
Located on Boulevard Voltaire, this apartment consists of a waiting area, two living rooms, a dining room, a bibliotech, and four bedrooms. The apartment creates a functional and stylish space located against the magnificent view of Paris. In the living room, which opens to the dining room, the modern fireplace, furnished with ceramics in pale past...
Project name
Maison Voltaire
Architecture firm
Therapinterior Architecture & Interior Design
Location
Boulevard Voltaire, Paris, France
Tools used
Autodesk Revit, Rhinoceros 3D, SketchUp, V-ray
Visualization
Therapinterior Architecture & Interior Design
Typology
Residential/ Appartment
As Therapinterior, we approach the space with a comprehensive and special approach, far beyond decoration. We believe that the most enjoyable environments are a reflection of nature. Peaceful spaces are the result of a study of balance, symmetry and perfect proportions.
Project name
Urla Stone House Project
Architecture firm
Therapinterior Architecture & Interior Design
Tools used
Autodesk Revit, Rhinoceros 3D, SketchUp, V-ray
Visualization
Therapinterior Architecture & Interior Design
Typology
Residential › House
In this hotel, which was designed in a retro modern style, functional spaces that combine energy and serenity were created. It was aimed to reflect the dynamism, mystical and luxurious spirit of Ibiza with sculptural furniture in organic forms and fabrics in different patterns in warm tones.While reinforcing the comfort of the Mediterranean climate...
Project name
Tranquillity Hotel & Restaurant Ibiza
Architecture firm
Therapinterior Architecture & Interior Design https://www.therapinterior.com
Location
Ibiza, Balearic Islands, Spain
Tools used
Autodesk Revit, Rhinoceros 3D, SketchUp, V-ray
Visualization
Therapinterior Architecture & Interior Design
Typology
Hospitality › Boutique Resort With Suites And Villas
This project has been designed with the innovative, contemporary and functional approach of Therapinterior Architecture & Interior Design that combines the philosophies of different cultures. The sense of privacy is perfectly organized in the whole space, which has an open layout.
Project name
Auvergne Hillside House Project
Architecture firm
Therapinterior Architecture & Interior Design
Tools used
Autodesk Revit, Rhinoceros 3D, SketchUp, V-ray
Visualization
Therapinterior Architecture & Interior Design
Typology
Residential › House

