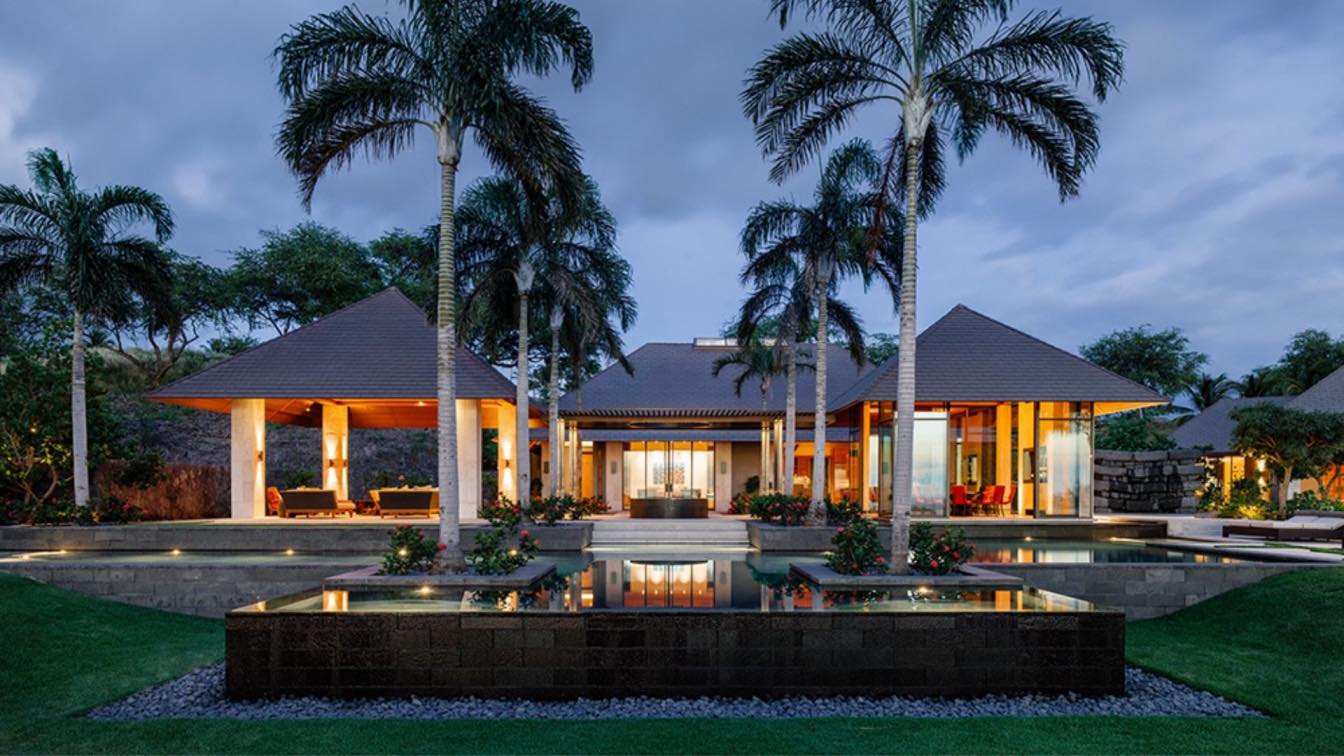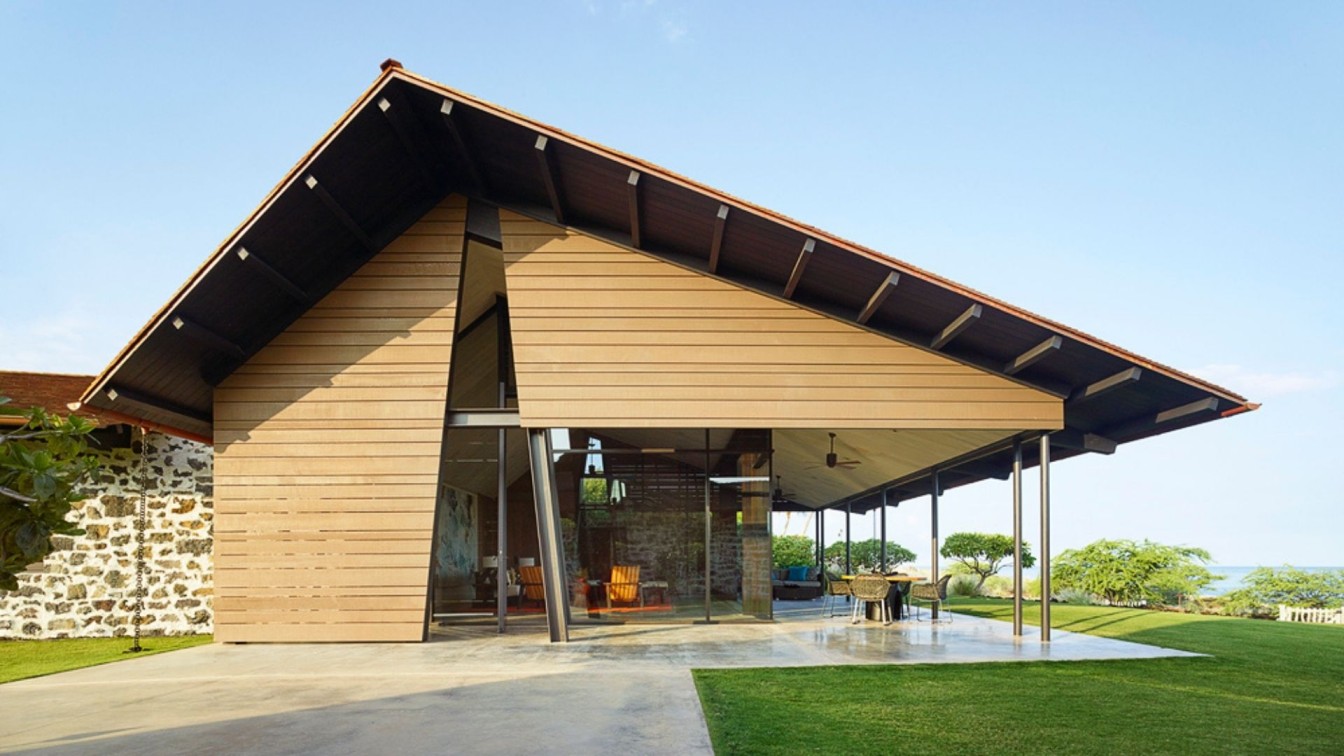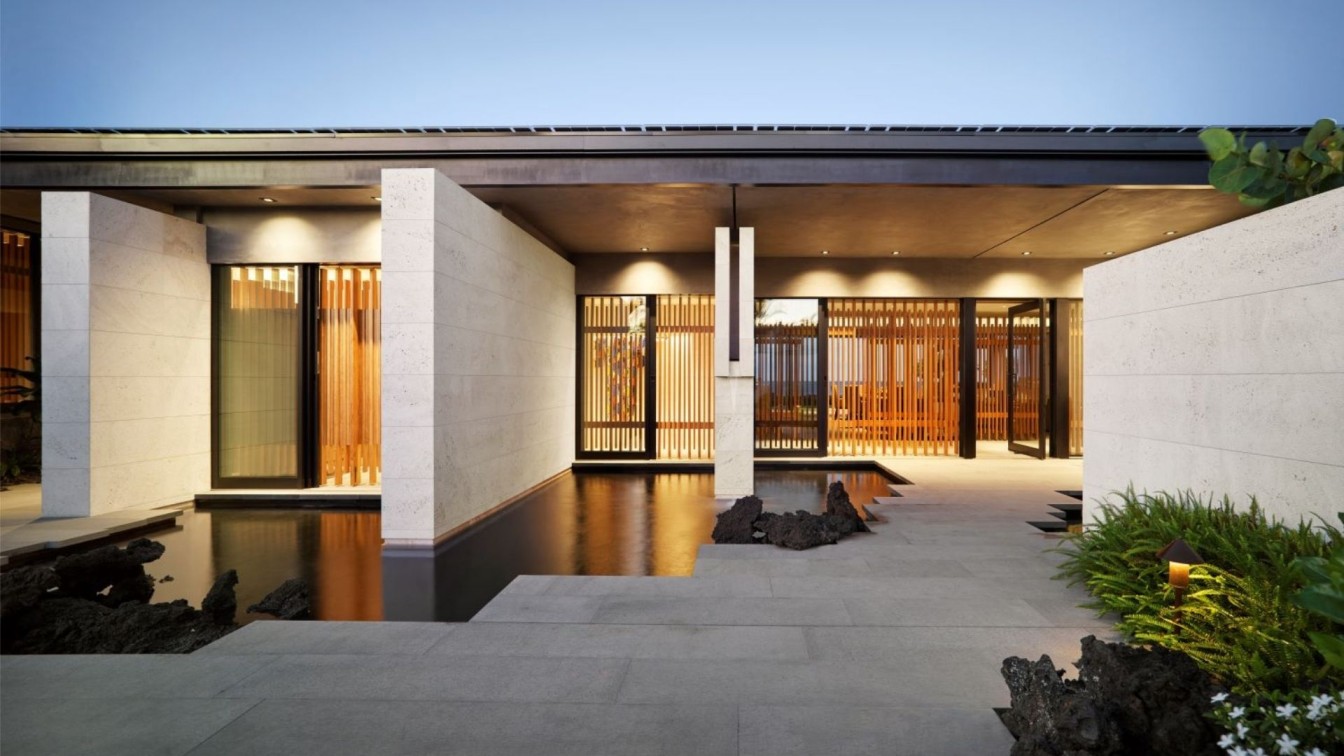This private residence sits within the Mauna Kea Resort on the island of Hawai’i, a place full of memories for the client who recalls family vacations to the famous hotel. The clients share an affinity for Hawai’i and Polynesia, for modern art and design, and for the beauty of natural materials and craftsmanship
Architecture firm
de Reus Architects
Location
The Big Island, Hawaii
Photography
Joe Fletcher Photography
Design team
Mark de Reus, Design Partner. Jason Alden, Project Manager. Ian Glass, Job Captain
Interior design
Saint Dizier Design
Structural engineer
GFDS Engineers
Environmental & MEP
Mechanical Engineer: Prepose Engineering Systems, Inc. Electrical Engineer: Lighting and Engineering Integrated, Inc.
Landscape
David Y. Tamura Associates, Inc.
Lighting
KGM Architectural Lighting
Material
Cedar ceilings, local ohia hardwood cabinetry, sand grain veneer plaster, travertine, and ohia floors
Typology
Residential › House
Set atop a hardened lava flow with views of sky, sun, and water, this family compound strikes a balance between modernity and tradition. Old and new ebb and flow through a simple composition of small structures linked by a lush courtyard and a series of walkways and patios.
Architecture firm
Walker Warner Architects
Location
The Big Island, Hawaii
Photography
Matthew Millman
Principal architect
Greg Warner, Principal, AIA, LEED AP; Senior Project Manager, Architect: David Shutt
Design team
Rob Campodonico, Anja Hämäläinen, Boyce Postma, Rina Wiedenhoeft
Collaborators
Woodwork: Arc Wood & Timbers; Na Kalai La’au Woodshop
Interior design
Philpotts Interiors
Civil engineer
Kona Wai Engineering LLC
Structural engineer
Hayes Structural Design
Environmental & MEP
Mark Morrison Mechanical Engineering
Landscape
David Y. Tamura Associates
Lighting
Lighting & Engineering Integrated
Construction
Oakes Management
Material
Wood, Stone, Exposed steel
Typology
Residential › House
Situated alongside a lava flow dating from 1801 on the leeward coast of Hawaii, this 10,361-square-foot residence was designed as a modern interpretation of indigenous island architecture and a way to connect the occupants to nature, the region, and its culture. Rather than orienting the house directly to the view, the home’s living spaces are set...
Project name
Kohala Coast Residence
Architecture firm
de Reus Architects
Location
The Big Island, Hawaii, USA
Photography
Matthew Millman
Principal architect
Mark de Reus
Design team
Mark de Reus, Project Architect, Eric Anderson, Project Manager, Christopher Strahle, Job Captain
Interior design
Philpotts Interiors
Structural engineer
Kahiau Design Group
Landscape
David Y. Tamura Associates, Inc.
Material
Sun Valley Bronze (dRA design line). Fleetwood Doors and Windows. Texture Inc. – various stone products. The finish materials selected for their durability also contribute to the modern aesthetic and refined sense of restraint. The zinc roof shingles, black aluminum frames, steel fascias and columns, colored cement plaster, and natural stone contribute to the balanced simplicity. The interior features stone and teak floors, grayish stained oak ceilings and millwork, granite countertops, and veneer plaster walls.
Typology
Residential › House




