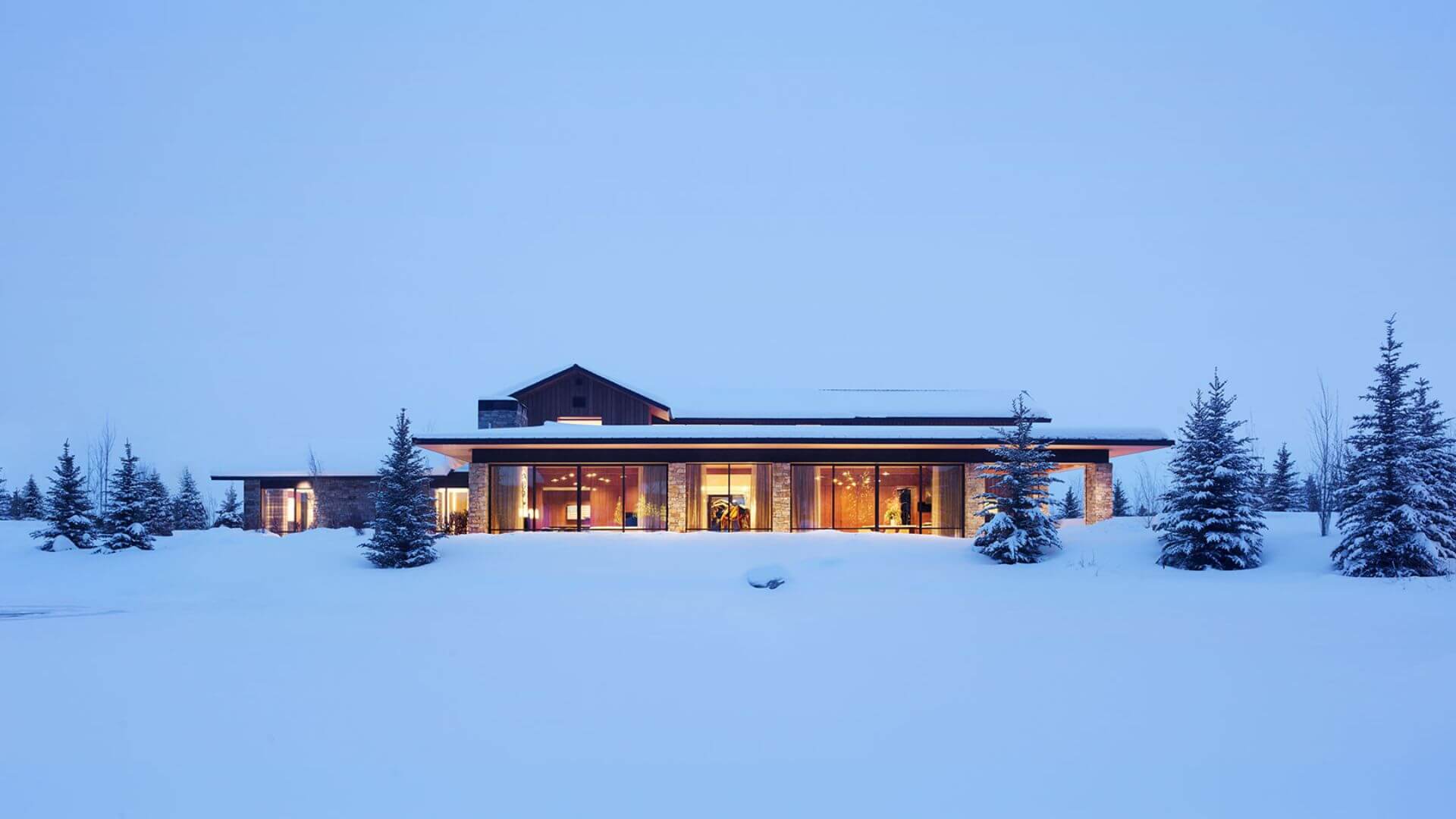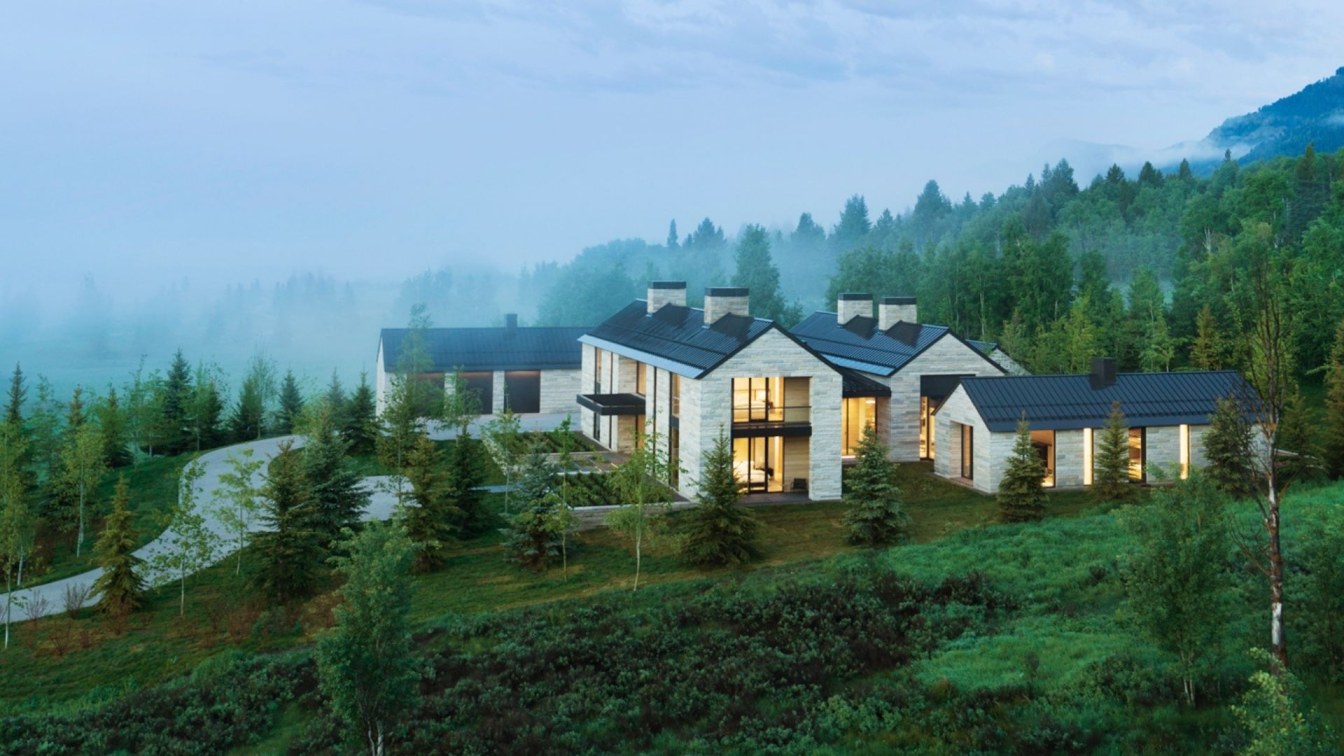Inspired by Swiss mountain chalets and rooted in the vernacular form and materialityof the American Mountain West, Four Pines is a retreat for a Chicago-based family. The 9,090-square foot, seven-bedroom, seven-and-a-half-bathroom home capitalizes on Jackson Hole’s natural environmentwhile providing ample space for family and guests. The house is d...
Architecture firm
CLB Architects
Location
Teton Village, Wyoming, USA
Photography
Matthew Millman (Winter), Kevin Scott (Summer)
Principal architect
Andy Ankeny, John Carney
Design team
Andy Ankeny, Principal. John Carney, Principal. Brent Sikora, Project Manager - Project Coordinator
Collaborators
Mountain High Woodworks (Millwork Fabrication)
Interior design
Soucie Horner
Civil engineer
Nelson Engineering - Dave Dufault
Structural engineer
KL+A - Rachel Harper
Environmental & MEP
Mechanical Engineer: Melvin Engineering - John Melvin. Electrical Engineer: Helius Lighting Group - Paul Hixson. Geotechnical Engineer: Womack / Jorgenson Engineering - Ray Womack
Landscape
Hershberger Design - Mark Hershberger
Lighting
Helius Lighting Group - Paul Hixson
Construction
OnSite Management - Mark Pollard
Typology
Residential › House
The Lone Pine compound is set at the base of the Teton Range in a resort development at the edge of an open valley. Sited to take advantage of open spaces and view sheds, the house is oriented to screen neighboring structures while capitalizing on near views of the adjacent ski resort and surrounding mountain ranges.
Architecture firm
CLB Architects
Location
Teton Village, Wyoming, USA
Photography
Matthew Millman
Principal architect
Eric Logan
Design team
Eric Logan, AIA, Principal. Sam Ankeny, AIA, Project Manager. Sarah Kennedy, Interior Designer. Jaye Infanger, Interior Designer
Interior design
CLB Architects with Pepe Lopez Design, Inc. (living/dining room)
Civil engineer
Nelson Engineering
Structural engineer
KL&A, Inc.
Environmental & MEP
Mechanical Engineer: Energy 1; Electrical Engineer: Helius Lighting Group
Landscape
Hershberger Design
Lighting
Helius Lighting Group
Construction
Ankeny Construction Management
Material
Brick, concrete, glass, wood, stone
Typology
Residential › House
Five Shadows, located on a prime site at the base of the Teton Mountain Range, belies the density of the surrounding area. Sited at the western boundary of a development, the project lives in the fringes of a meadow near an aspen and conifer forest that cascades down from the summit of Rendezvous Peak.
Project name
Five Shadows
Architecture firm
CLB Architects
Location
Teton Village, Wyoming, USA
Photography
Matthew Millman
Principal architect
Eric Logan, Andy Ankeny
Design team
Eric Logan, AIA, Principal. Andy Ankeny, AIA, Principal. Sam Ankeny, AIA, Associate
Interior design
Philip Nimmo
Civil engineer
Nelson Engineering
Structural engineer
KL&A, Inc.
Environmental & MEP
JM Engineering (Mechanical Engineer), Helius Lighting Group (Electrical Engineer)
Landscape
Hershberger Design
Typology
Residential › House




