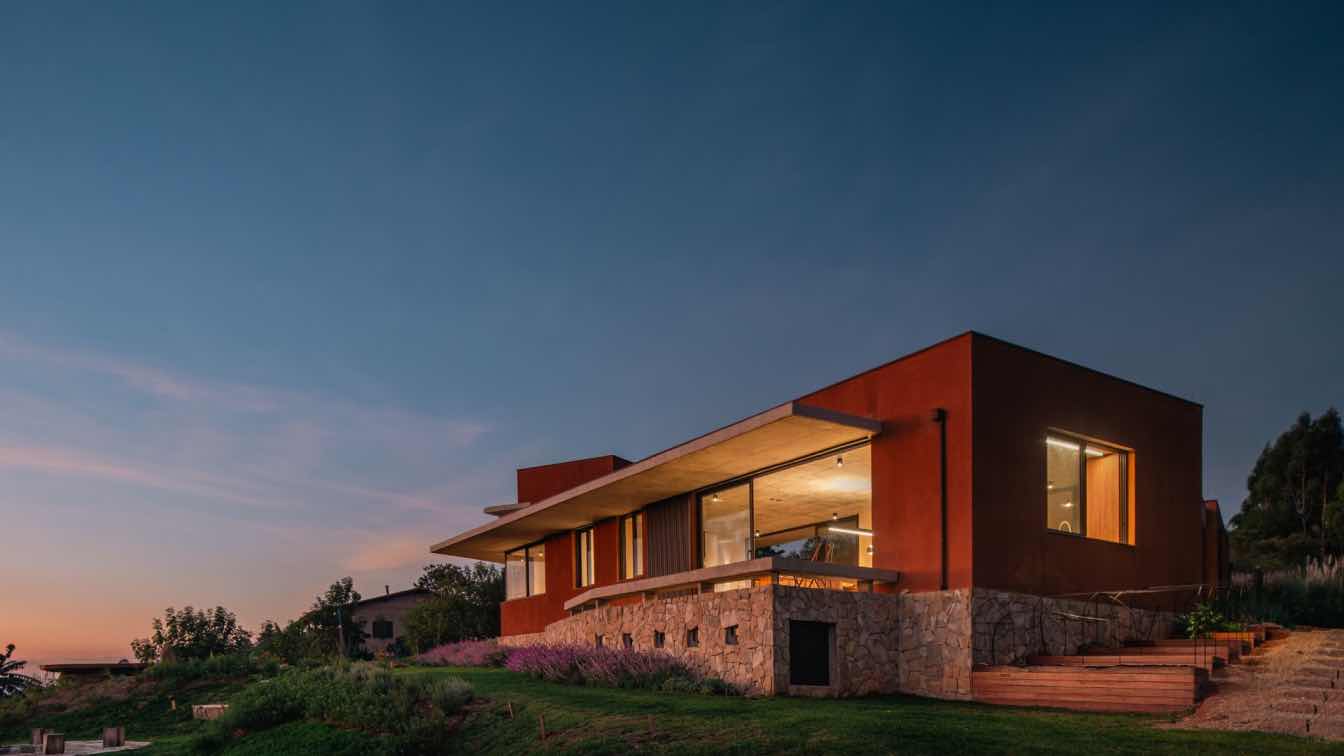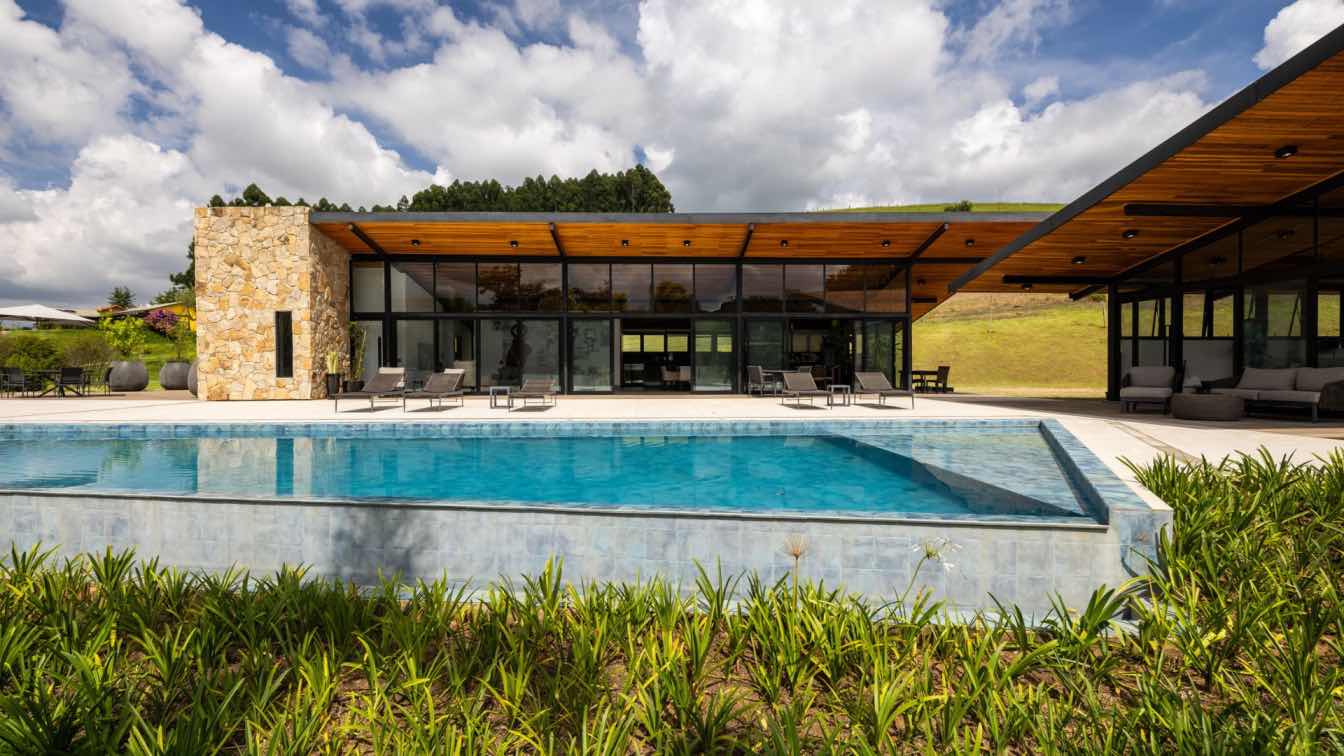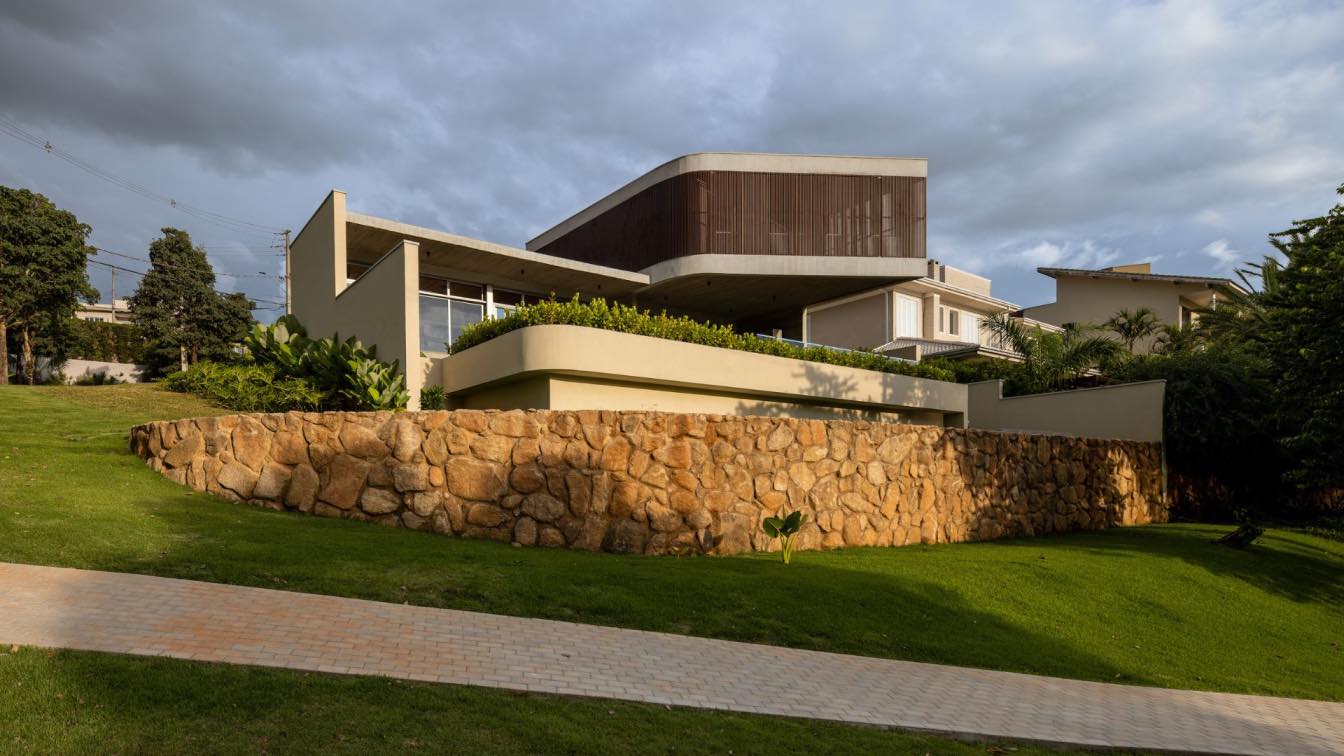A Living House Inspired by the meaning of the Egyptian term per ankh, which can be translated as “house of life,” Casa Ankh aims to establish a coextension between body, environment, and everyday life.
Architecture firm
TAU Arquitetos, Studio Zanskar
Location
Bragança Paulista, São Paulo, Brazil
Principal architect
Eduardo Kosovicz, Filipe Battazza, Raoni Mariano
Design team
Gabriela Rocha, Isadora Stefani, Talita Silva
Structural engineer
Cubo3 Engenharia
Environmental & MEP
Douglas Mendes, Pedro Naldi
Landscape
Eduardo Kosovicz
Supervision
Luiz H. Evangelista da Silveira
Typology
Residential › House
TAU Arquitetos: In the heart of the rural area of Southern Minas Gerais, on a plot embraced by a winding river, two pavilions emerge that seek to transcend the traditional concept of a house. It's not merely a space to inhabit internally, but rather to be lived symbiotically with the surrounding nature, from outside to inside.
Architecture firm
Studio Zanskar, TAU Arquitetos
Location
Itapeva, Minas Gerais, Brazil
Principal architect
Eduardo Kosovicz, Filipe Battazza, Raoni Mariano
Design team
Roger Marques
Collaborators
Isadora Stefani
Interior design
TAU Arquitetos
Structural engineer
Francisco Fernandes
Environmental & MEP
Francisco Fernandes
Landscape
Sergio Santana Paisagismo
Visualization
Studio Zanskar
Construction
Steel and Masonry
Material
Stone, Wood, Steel, Glass, Ceramic
Typology
Residential › House
Situated in a countryside São Paulo condominium, the Axial House embraces its corner lot and fosters a harmonious connection with the surroundings. The irregular terrain shape guided the design axes, resulting in a three-story, 450m² residence. Upon entering, an internal open patio welcomes visitors, integrating the garden and filling the space wit...
Architecture firm
TAU Arquitetos
Location
São Paulo, Brazil
Principal architect
Filipe Battazza and Raoni Mariano
Collaborators
Gabriela Rocha
Interior design
TAU Arquitetos
Structural engineer
SP.Project
Environmental & MEP
2J Engenharia
Landscape
Gabriela Ornaghi
Material
Concrete, Wood, Glass, Stone
Typology
Residential › House




