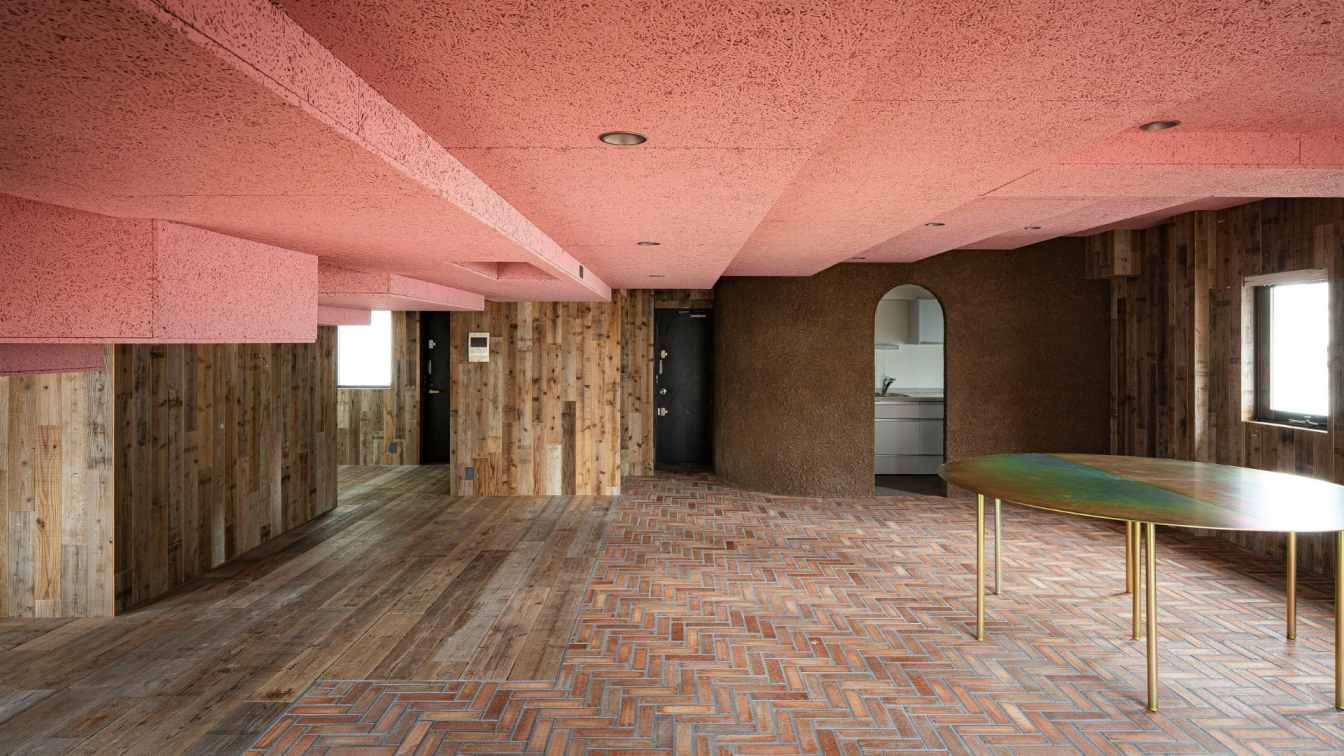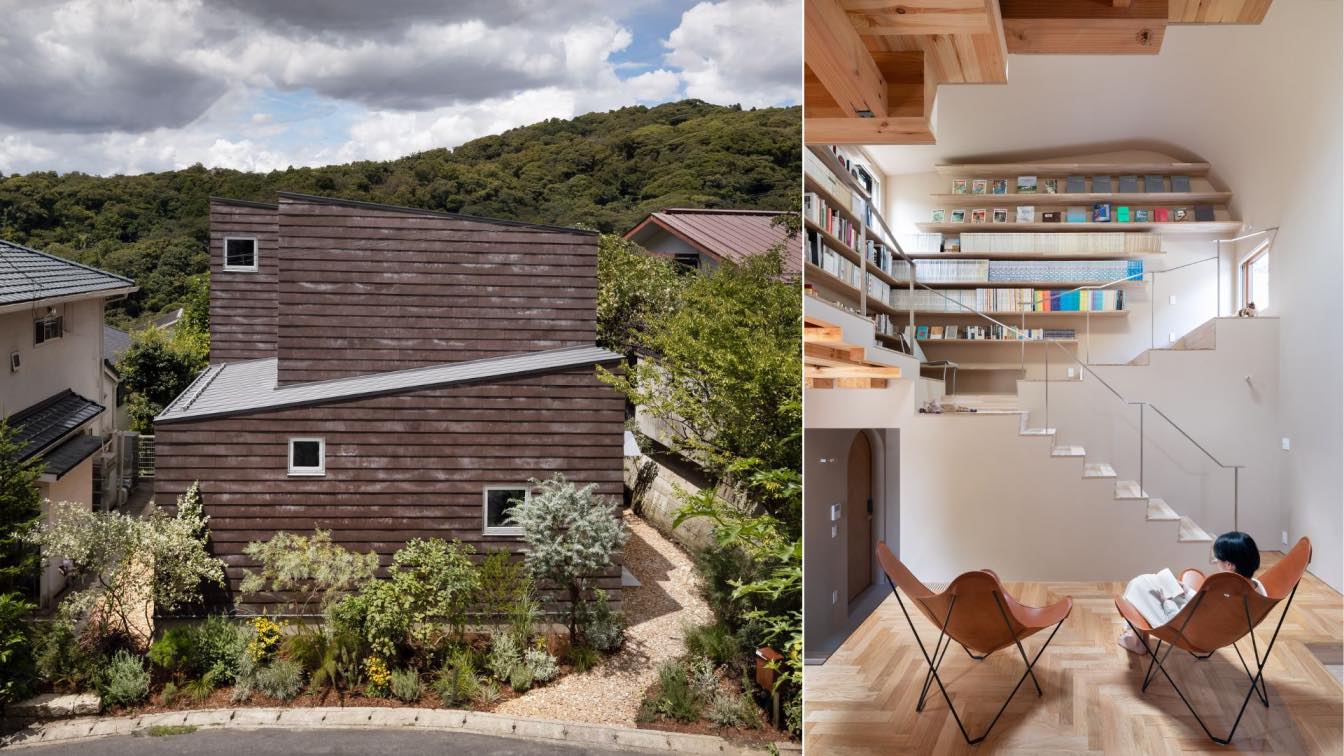This project involves renovating a residential apartment near Shinjuku Gyoen National Garden in central Tokyo. The concept was to create “a home reminiscent of a members-only clubhouse.” The floor plan was envisioned as a large, single-room space, with the only spatial divisions defined by the contours of the ceiling.
Project name
Tokyo Clubhouse
Architecture firm
Tan Yamanouchi & AWGL
Location
Shinjuku, Shinjuku Ward, Tokyo, Japan
Photography
Toshiyuki Udagawa *Only Two Photographs of Shinjuku Gyoen: by the Architect, Tan Yamanouchi
Principal architect
Tan Yamanouchi
Site area
Floor of an 11-Story Apartment (Single Floor) *Apartment R enovation
Interior design
Tan Yamanouchi
Environmental & MEP engineering
Tools used
software used for drawing, modeling, rendering, postproductio n and photography
Typology
Residential › Apartment, Renovation
Rethinking a home through the eyes of clients who don’t speak human language. The project planned as a residence and studio of its architect is in Kamakura, a city filled with rich history and lush greenery and located about an hour from central Tokyo. In the house lives a couple in their thirties with two cats.
Project name
A Cat Tree House
Architecture firm
Tan Yamanouchi & AWGL
Photography
Lamberto Rubino
Principal architect
Tan Yamanouchi
Design team
Tan Yamanouchi
Design year
Jan. 2021 - Jul. 2022
Completion year
Jul. 2023
Structural engineer
Yamawaki Katsuhiko Architectural Engineering Design, Katsuhiko Yamawaki, Yumena Hirata
Landscape
Planting: SOLSO/ Hidenori Juna. Wood deck, fence: Iroha Zoen / Masashi Hisanaga, Mutsumi Hisanaga
Construction
Tokyo Kenchiku Plus/ Satoshi Nakazato, Yuta Ogura. Cooperation in finishing work: Kojima Komuten / Makoto Kojima, Riki Matsui
Material
Wooden framework method (Japanese traditional construction module), Concrete mat foundation
Typology
Residential › House



