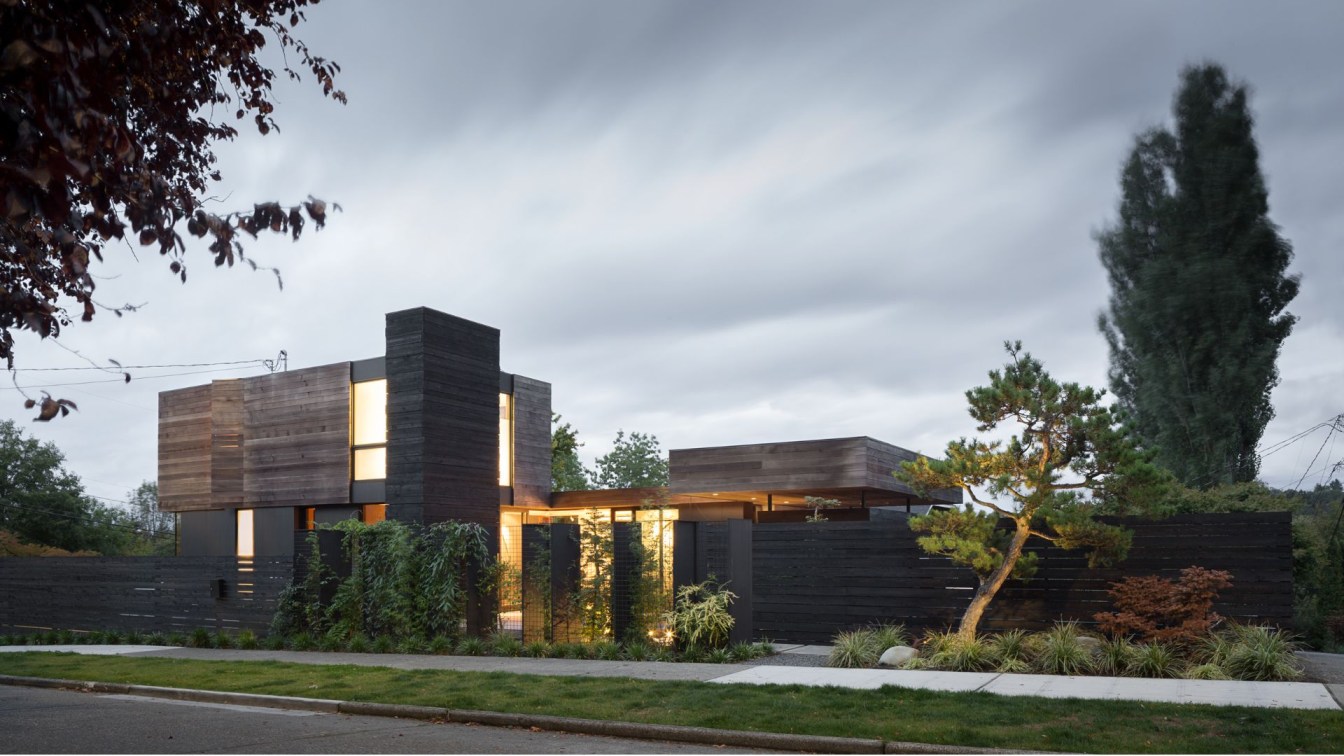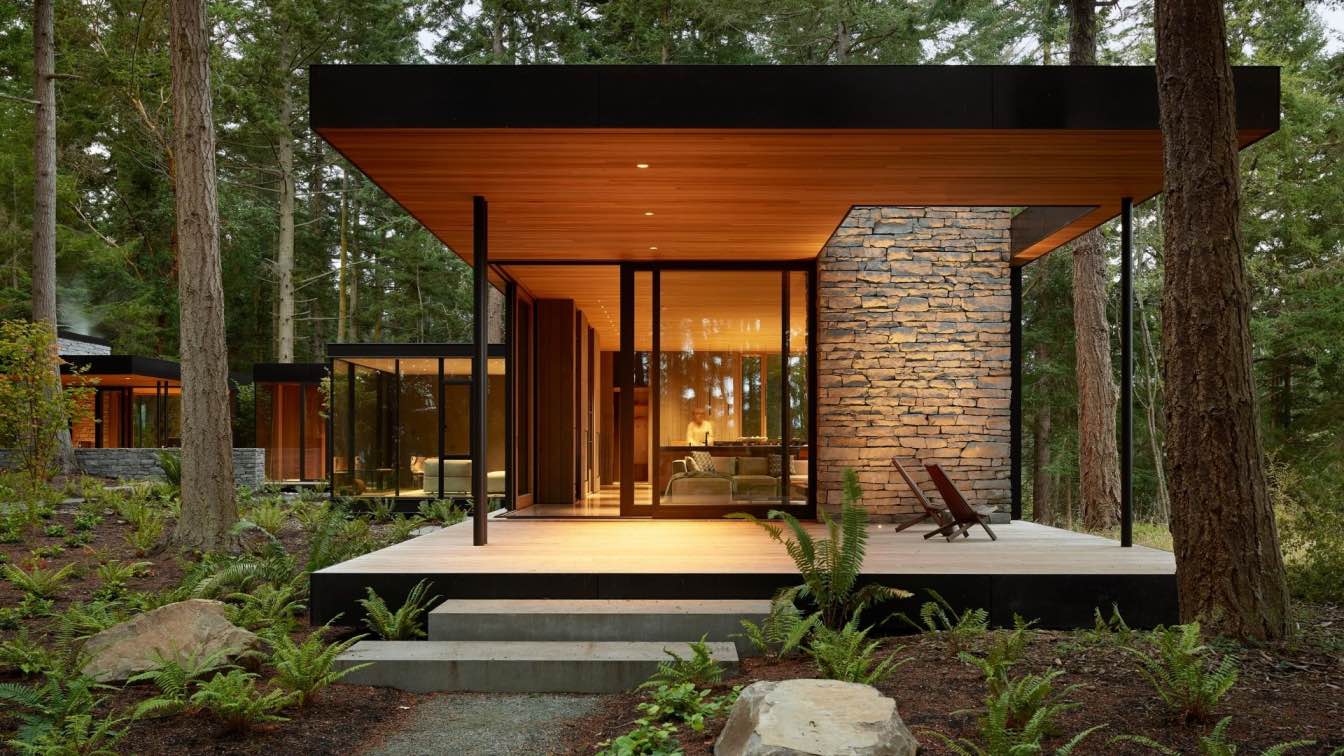The clients were living on a rural property east of Seattle but found themselves drawn back to the growing vibrancy and culture of the city.
Project name
Helen Street House
Architecture firm
mwworks
Location
Seattle, Washington, USA
Principal architect
Eric Walters. Steve Mongillo
Design team
Suzanne Stefan
Collaborators
Quantum Windows & Doors, Pental Quartz, Miele, Resolute, Contour Woodworks, 12th Avenue Iron, Crate and Barrel
Construction
Treebird Construction
Material
Quantum Windows & Doors (sliding doors); Pental Quartz (kitchen marble island); Miele (oven, dishwasher, cooktop); Resolute (Smith pendants); Contour Woodworks (custom walnut cabinetry); 12th Avenue Iron (fabricated metal backsplash and drawer pulls); Crate and Barrel (courtyard deck armchairs)
Typology
Residential › House
Located on a rural site on Whidbey island, a local family sought a new home and retreat on their family farm. Out of respect for turn-of-the-century agricultural buildings on the property, the home tucks into the edge of a densely forested hillside, overlooking chicken sheds, a weathered red barn, cattle fields, and a fishing pond.
Project name
Whidbey Island Farm Retreat
Architecture firm
mwworks
Location
Whidbey Island, Washington, USA
Design team
Steve Mongillo, Drew Shawver, Eric Walter, Briony Walker, Suzanne Stefan
Structural engineer
PCS Structural Solutions
Landscape
Kenneth Philp Landscape Architects
Construction
Dovetail General Contractors
Material
Wood, stone, Glass, Metal
Typology
Residential › House



