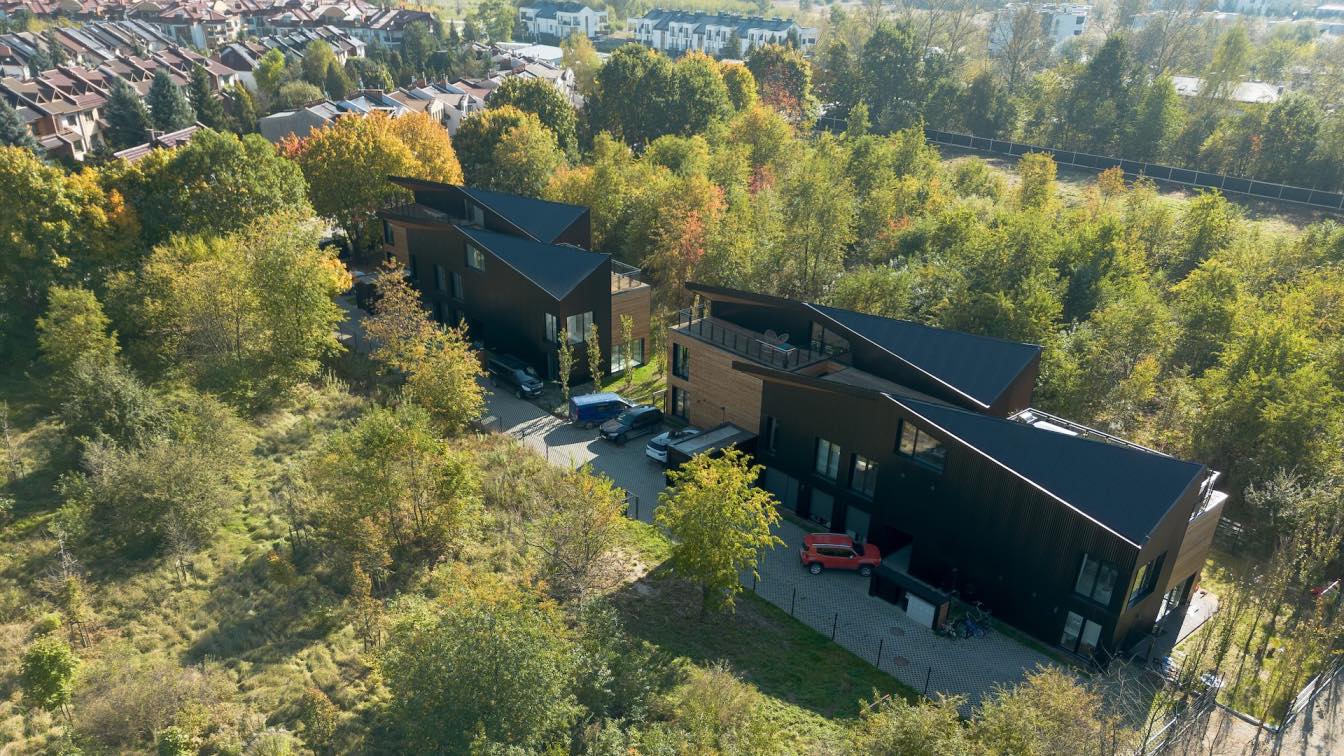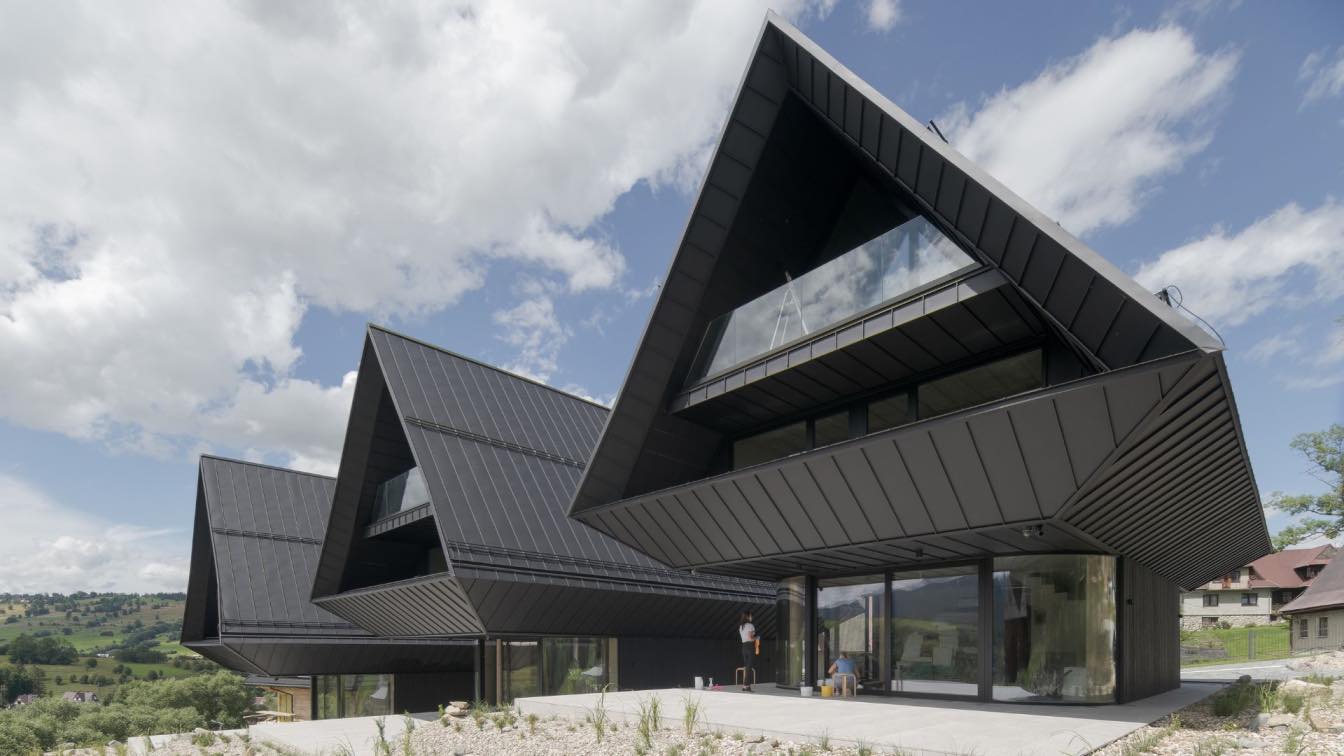The estate has been designed in the northern part of Krakow near the border with Zielonki. This is a residential area of the city, which keeps growing rapidly in recent years. The complex consists of four buildings, joined in pairs. Each house is divided into two separate apartments.
Project name
Solar Sail Houses
Architecture firm
Superhelix Pracownia Projektowa - Bartłomiej Drabik
Photography
Bartłomiej Drabik
Principal architect
Bartłomiej Drabik
Civil engineer
MM-Konstrukcje Budowlane
Tools used
AutoCAD, Autodesk 3ds Max, V-ray, Adobe Lightroom, Adobe Photoshop
Material
Concrete, wood, metal trapezoidal sheets
Typology
Residential › Single Family Houses
This is a story not only about the project but also about the time in which it was created and how it affected the building. It sometimes happens that what is built somehow differs from the original design. This is not necessarily a bad thing. This is normal and happens in a complex construction process, which is affected by many external factors.
Architecture firm
Superhelix Pracownia Projektowa - Bartłomiej Drabik
Location
Zakopane, Poland
Photography
Bartłomiej Drabik
Principal architect
Bartłomiej Drabik
Structural engineer
Barsprojekt
Environmental & MEP
SHPRO
Tools used
AutoCAD, Autodesk 3ds Max, V-ray,Adobe Lightroom, Adobe Photoshop
Material
Concrete, Wood, Aluminium Cladding
Typology
Residential › Single Family House



