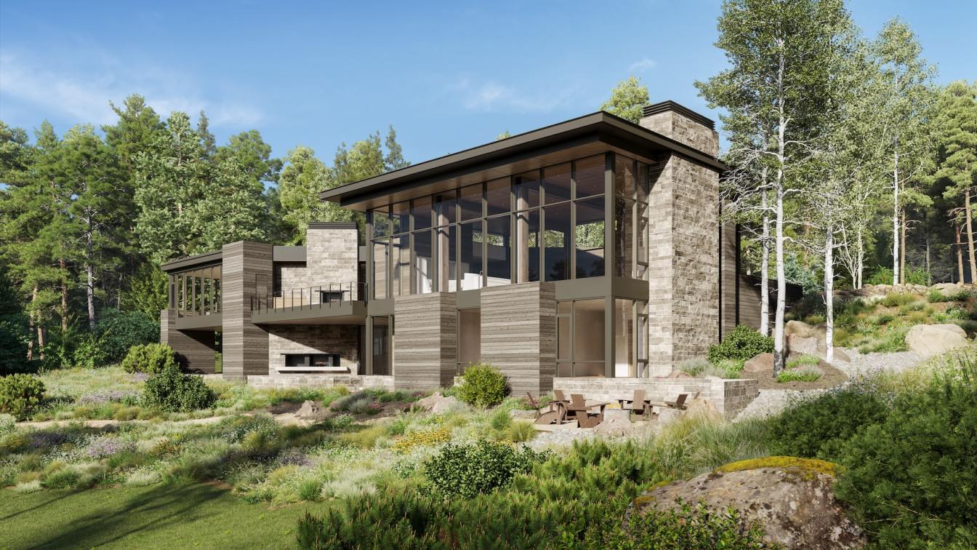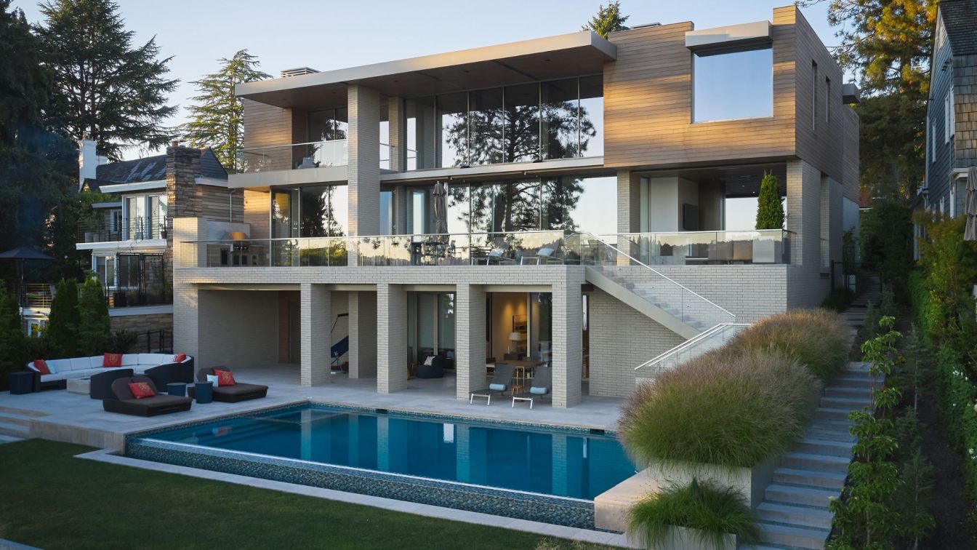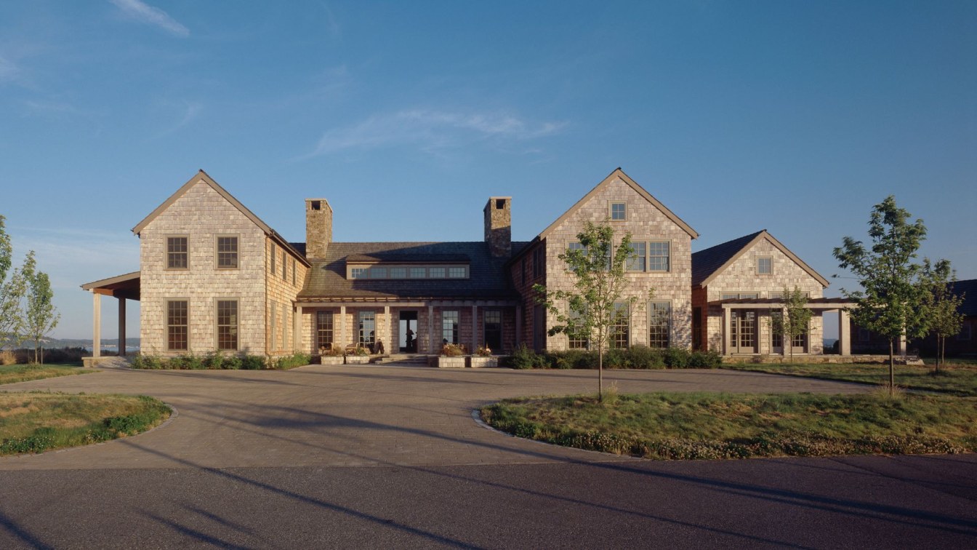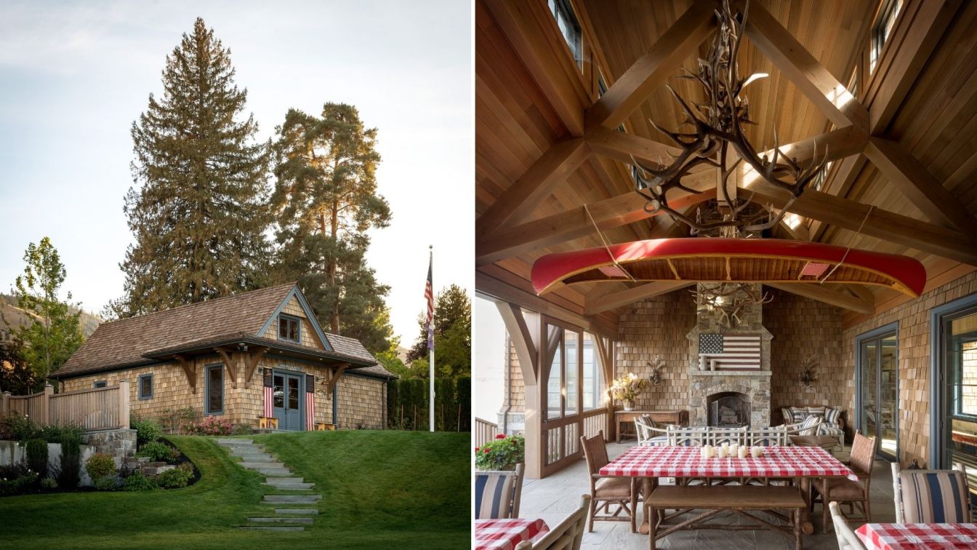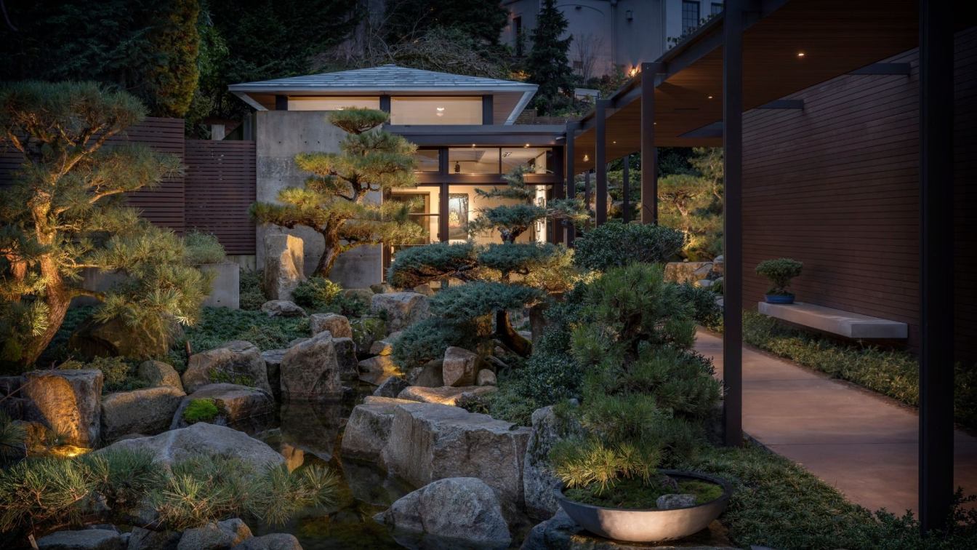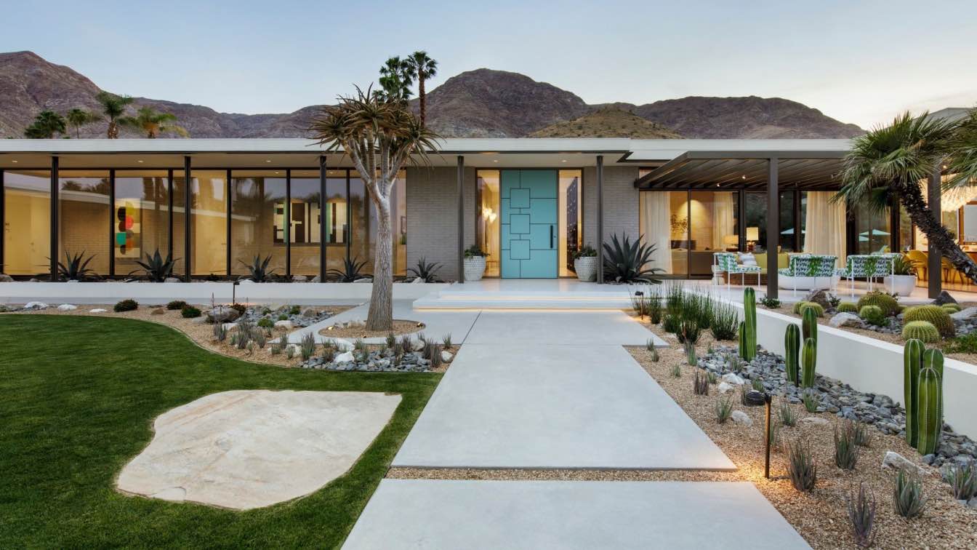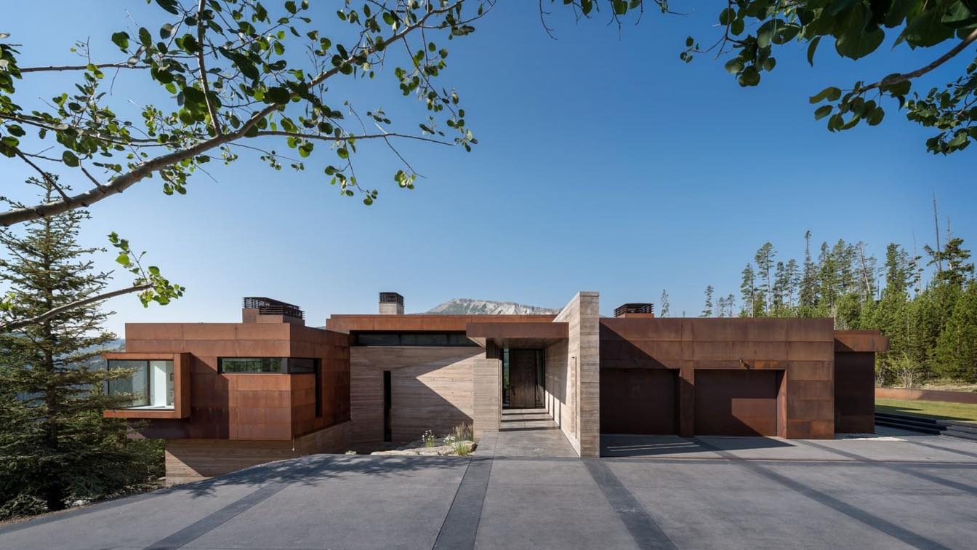Set amongst thick stands of lodgepole pines, this mountain home enjoys panoramic views of Lone Peak in Montana’s Big Sky region. Sited on a sloping hillside, the home is approached via a bridge that conceals the mind-popping views that await upon entering the home.
Project name
Moonlight Basin Residence
Architecture firm
Silk | Cavassa | Marchetti
Location
Big Sky, Montana, USA
Typology
Residential › House
This new home is located on Lake Washington in the Laurelhurst neighborhood of Seattle. The gently sloping site faces south with views of the lake and territorial views of Seattle. The clients wished to create a light-filled home that would accommodate the needs of their growing family of five and allow them to entertain comfortably. In response, w...
Project name
Union Bay Residence
Architecture firm
Stuart Silk Architects
Location
Seattle, Washington
Collaborators
Interior Furnishings: Stuart Silk Architects
Landscape
Land Morphology
Construction
Toth Construction
Material
Brick, concrete, glass, wood, stone
Typology
Residential › House
The focal point for the home is the dramatic, two-story great room. The space—which includes a dining area at one end and a generous seating area at the other—is book-ended by two identical national park-scaled stone fireplaces. A series of stone columns surround the space and support the exposed structural system above. Stained, clear fir ceilings...
Project name
Useless Bay Beach House
Architecture firm
Stuart Silk Architects
Location
Whidbey Island, Washington, USA
Photography
Benjamin Benschneider
Interior design
Susan Young Interiors
Construction
Heggenes Construction
Material
Brick, concrete, glass, wood, stone
Typology
Residential › House
This lake house is on Lake Chelan’s south shore and looks north up the reach of this fifty-mile-long lake as it winds its way through the North Cascades. Glaciers feed the lake and account for its stunning azure blue color. Lake Chelan is noted for its hot arid climate, clear waters, and Alps-like scenery.
Project name
Lake Chelan Retreat
Architecture firm
Stuart Silk Architects
Location
Lake Chelan, Washington
Principal architect
Stuart Silk
Design team
Stuart Silk, Amanda Cavassa
Interior design
Larry Hooke Interior Design
Landscape
Land Morphology & Anderson Landscaping
Construction
Toth Construction
Typology
Residential › House
This large, wooded site is on a small bay on Lake Washington in the Washington Park neighborhood of Seattle. The parcel enjoys sweeping views of Lake Washington and the Cascade Mountains was well suited for our client’s collection of specimen trees.
Project name
Hidden Cove Residence
Architecture firm
Stuart Silk Architects
Location
Seattle, Washington, USA
Photography
Aaron Leitz, John Granen
Collaborators
Sechrist Design (Interior Furnishings), B.E.E. Consulting, LLC (Waterproofing)
Interior design
Stuart Silk Architects
Civil engineer
D.R. Strong Consulting Engineers
Structural engineer
Quantum Consulting Engineers
Landscape
Land Morphology
Construction
Mercer Builders
Typology
Residential › House
This home is on a plateau above Coachella Valley nestled up against the Santa Rosa Mountains in Rancho Mirage, California. It was originally built in the 1960’s on a large flat property of 1.3 acres. The house sits roughly in the middle of the property and one enters from the driveway through a private courtyard. A swimming pool and spa are sited i...
Project name
Thunderbird Heights Residence
Architecture firm
Stuart Silk Architects
Location
Rancho Mirage, California, USA
Photography
David Papazian
Principal architect
Stuart Silk
Design team
Stuart Silk, David Marchetti, Brittney Wilson-Davis
Interior design
Joelle Nesen and Morgan Thomas, Maison Inc
Structural engineer
RA Structural Engineer
Landscape
Anne Attinger, Attinger Landscape Architecture
Construction
Nate Van Malsen, West Coast Builders
Material
Brick, stucco, painted steel, gypsum board and glass
Typology
Residentialdential › House
Perched at 8,100 feet on the side of a mountain in Montana’s Madison Range, the massing and materials of this house are derived from the powerful landscape. The exterior of the house is a composition of Core-ten steel and board-formed concrete, materials which metaphorically and directly embrace the harsh realities of the site and its immediate env...
Project name
Yellowstone Residence
Architecture firm
Stuart Silk Architects
Location
Big Sky, Montana, USA
Photography
Aaron Leitz (spring views); Whitney Kamman (winter views)
Principal architect
Stuart Silk
Design team
Stuart Silk, Julianne Shaw, Kim Pham
Collaborators
Brandner Design, Inc. (Decorative Steel Fabrication), Scott Chico Raskey (Custom Glass Design)
Interior design
Stuart Silk Architects
Landscape
Land Design, Inc
Lighting
Brian Hood Lighting Design
Construction
Charter Construction
Material
Core-ten steel, Board-formed concrete, brick, wood, glass
Typology
Residential › House

