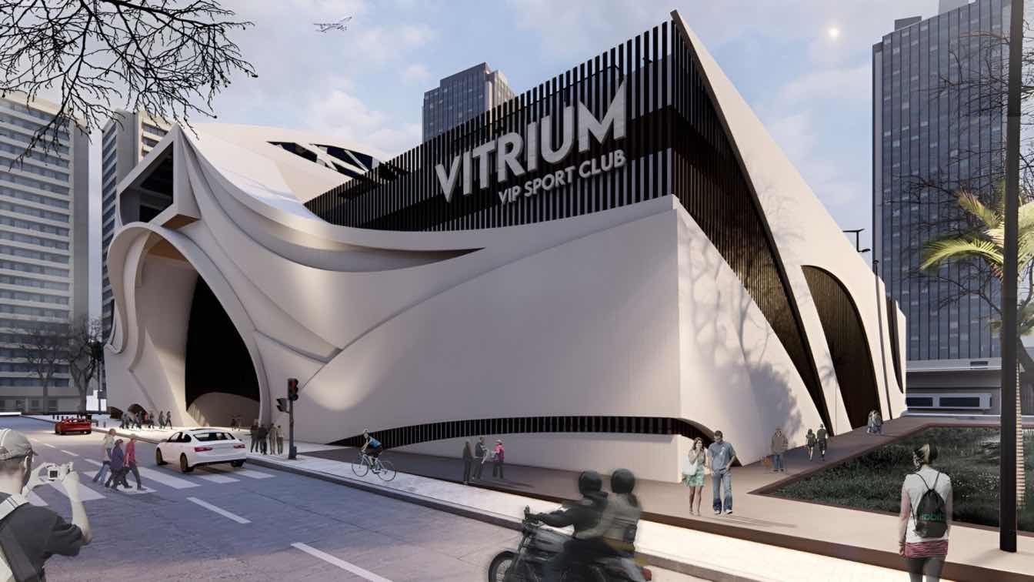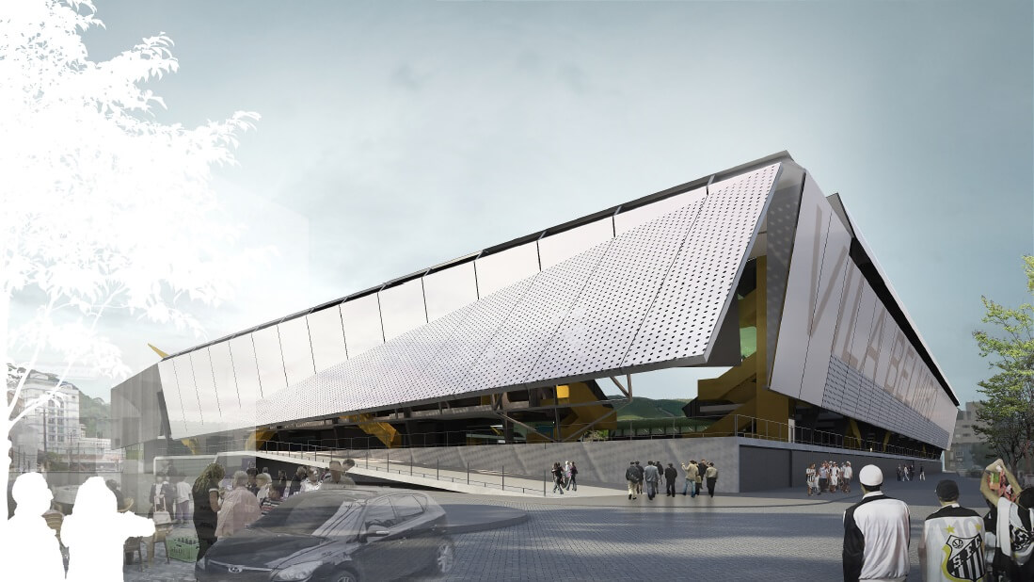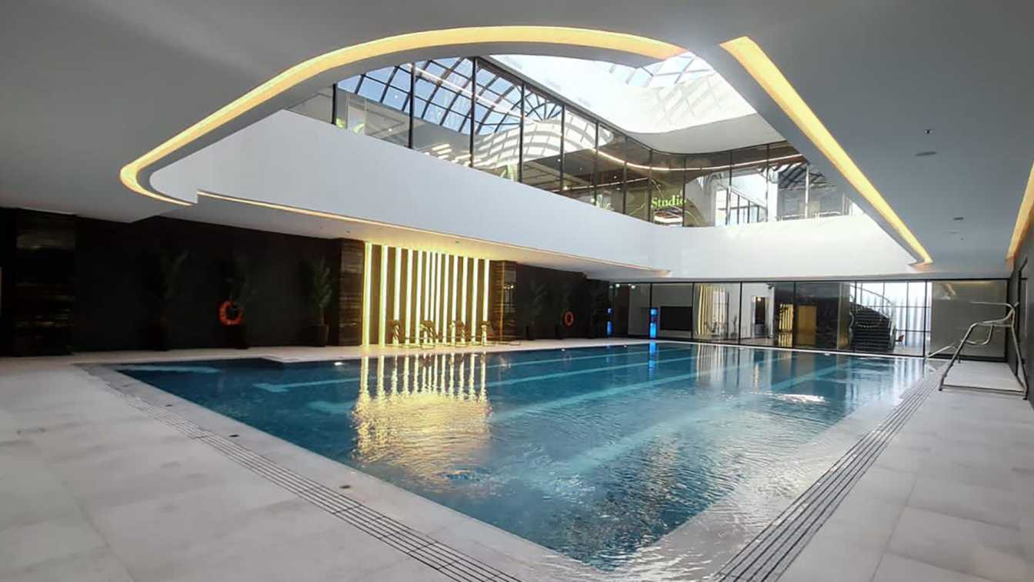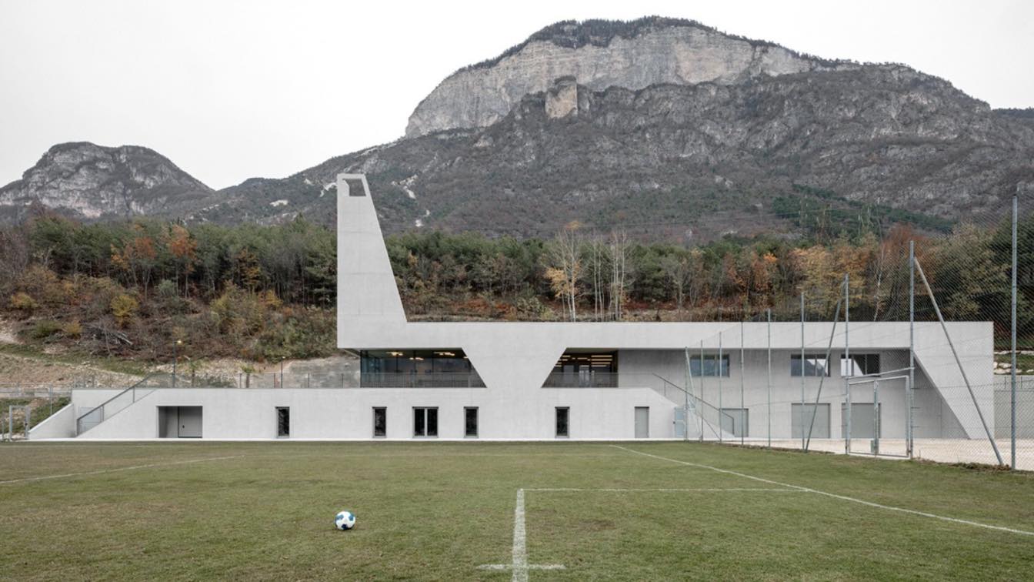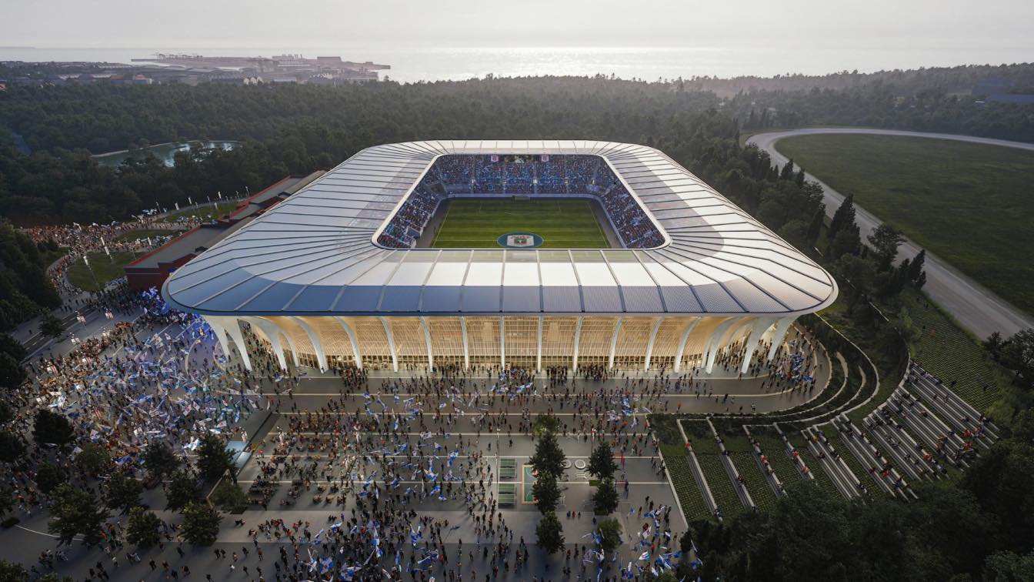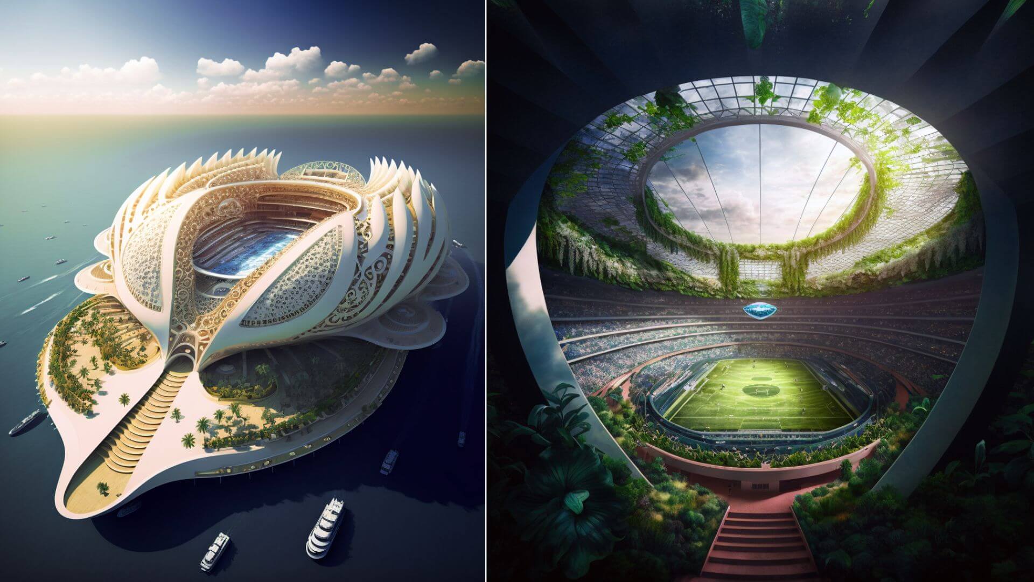The world's most iconic stadiums stand as monuments to human creativity, passion, and ingenuity. They remind us that architecture is not just about structures but about creating environments that inspire and elevate the human spirit. As we continue to push the boundaries of what's possible, these stadiums will remain beacons of achievement and symb...
Written by
Кирил Завгородній
Nowadays, the stadium experience is like no other. Spectators can experience a truly immersive viewing experience either at the stadium or at home. The fusion between architecture and live streaming technology is a giant leap forward. This relationship enhances accessibility and engagement.
Adhering to our foundational philosophy of "Crafting Dreams," REMM Design Studio is dedicated to innovating remarkable and bespoke VIP club spaces that transcend conventional boundaries, surmount anticipated standards, and stimulate profound feelings, yielding transcendent and edifying experiences.
Project name
VIP Sport Club
Architecture firm
REMM Studio
Tools used
Rhinoceros 3D, Lumion, AutoCAD
Principal architect
Maryam Rezazadeh
Visualization
Morteza Rezazadeh, Elham Rezazadeh
Typology
Sports Architecture
In 2019, the brazilian architecture office, Biselli Katchborian, was hired by Santos F.C, to develop a retrofit proposal for the Vila Belmiro, club legendary stadium and the stage for numerous Pelé football matches.
Project name
Vila Belmiro’s Retrofit
Architecture firm
Biselli Katchborian + Zanatta Figueiredo Arquitetos
Location
Santos, São Paulo, Brazil
Tools used
Revit, AutoCAD
Principal architect
Artur Katchborian, Mario Biselli
Design team
Victor Piza, Mauricio Addor, Luiza Franklin, Giuliano Chimentão, Lucas Reis
Collaborators
Zanatta Figueiredo Arquitetos - Victor Zanatta, Vinícius Figueiredo, Henry Zulian
Visualization
Biselli Katchborian
Typology
Sports › Stadium
A new super premium gym focused on elevating fitness within the setting of a boutique private members club, opens its doors in Riyadh. Designed by London-based interior architecture & design studio, Shed, Optimo caters for a discerning clientele that wants to train hard following the very latest fitness practices, but in a discreet and exclusive en...
Location
Riyadh, Saudi Arabia
Principal architect
Nick Stringer, partner and founder at Shed
Client
Armah Sports Company
Typology
Sports Center › Fitness Center, Gym, Sports
With the Fieldhouse project, architecture office MoDusArchitects inserts a new material milestone into the South Tyrolean landscape with inclusive spaces dedicated to sports and recreation. Located in the small town of Laghetti (Egna Municipality, Bolzano) nearby the riverbanks of the Adige river, the building sits at the foothills of Mount Corno w...
Architecture firm
MoDusArchitects
Location
Via Cava 31, Laghetti (Egna) Bozen, Italy
Photography
Gustav Willeit (Building), Jürgen Eheim (Model)
Principal architect
Sandy Attia, Matteo Scagnol
Design team
Sandy Attia, Matteo Scagnol, Anna Valandro
Built area
1080 m² (ground floor 650 m²; first floor, 430 m²)
Completion year
November 2022
Structural engineer
3M Engineering s.r.l.
Construction
Edil Vanzo Costruzioni Srl (Cavalese, TN)
Material
Fair-faced concrete supplier: Beton Lana Srl Bush-hammering: Designtrend SAS
The team comprising Zaha Hadid Architects working with architecture and engineering consultancy Sweco and landscape architects Tredje Natur has won the competition to build the new Aarhus football stadium in Denmark.
Project name
Arena of the Forest
Architecture firm
Zaha Hadid Architects (ZHA)
Tools used
Autodesk 3ds Max, Adobe Photoshop
Design team
ZHA Competition Team: Andy Lin, Charles Harris, Dieter Matuschke, Jinhee Koh, Kyle Dunnington, Luca Melchiori, Maria Laura, Michael Forward, Matthew Gabe, Nastasja Mitrovic, Sara Criscenti, Valentina Cerrone, Yuzhi Xu. ZHA Sustainability Team: Carlos Sousa- Martinez, Bahaa Alnassrallah, Aditya Ambare, Aleksander Mastalski
Collaborators
SWECO, Denmark
Client
The Municipality of Aarhus
Typology
Sports › Stadium
These Oceaniums, true stadiums of the oceans, would be built using only biosourced and recycled materials such as solid wood, recycled aluminum, green algae and plastic waste from the 7th continent concentrated in the five oceanic gyres.
Architecture firm
Vincent Callebaut Architectures
Principal architect
Vincent Callebaut



