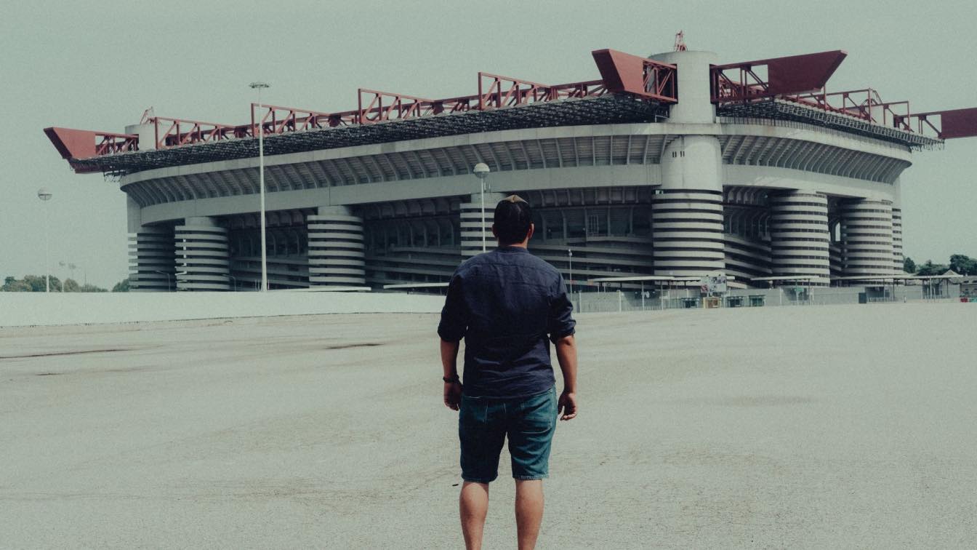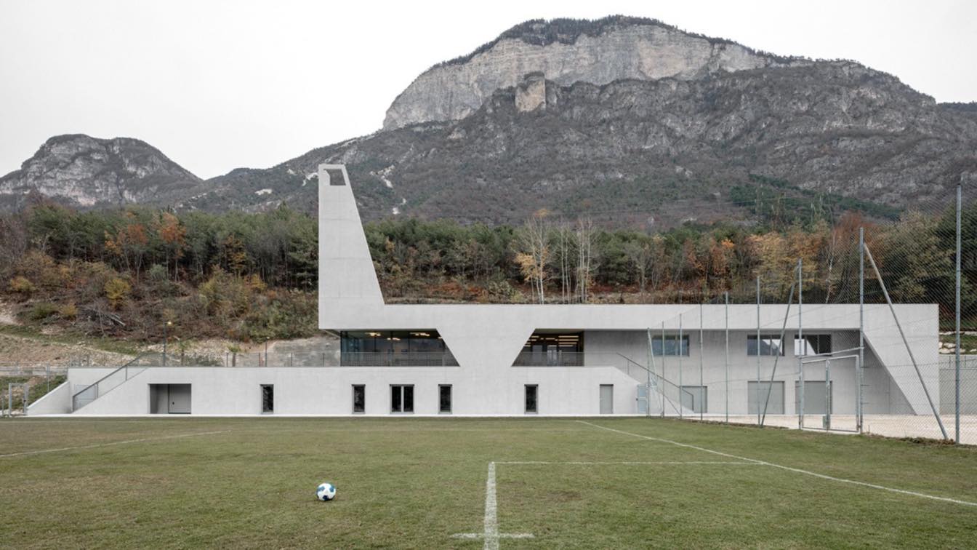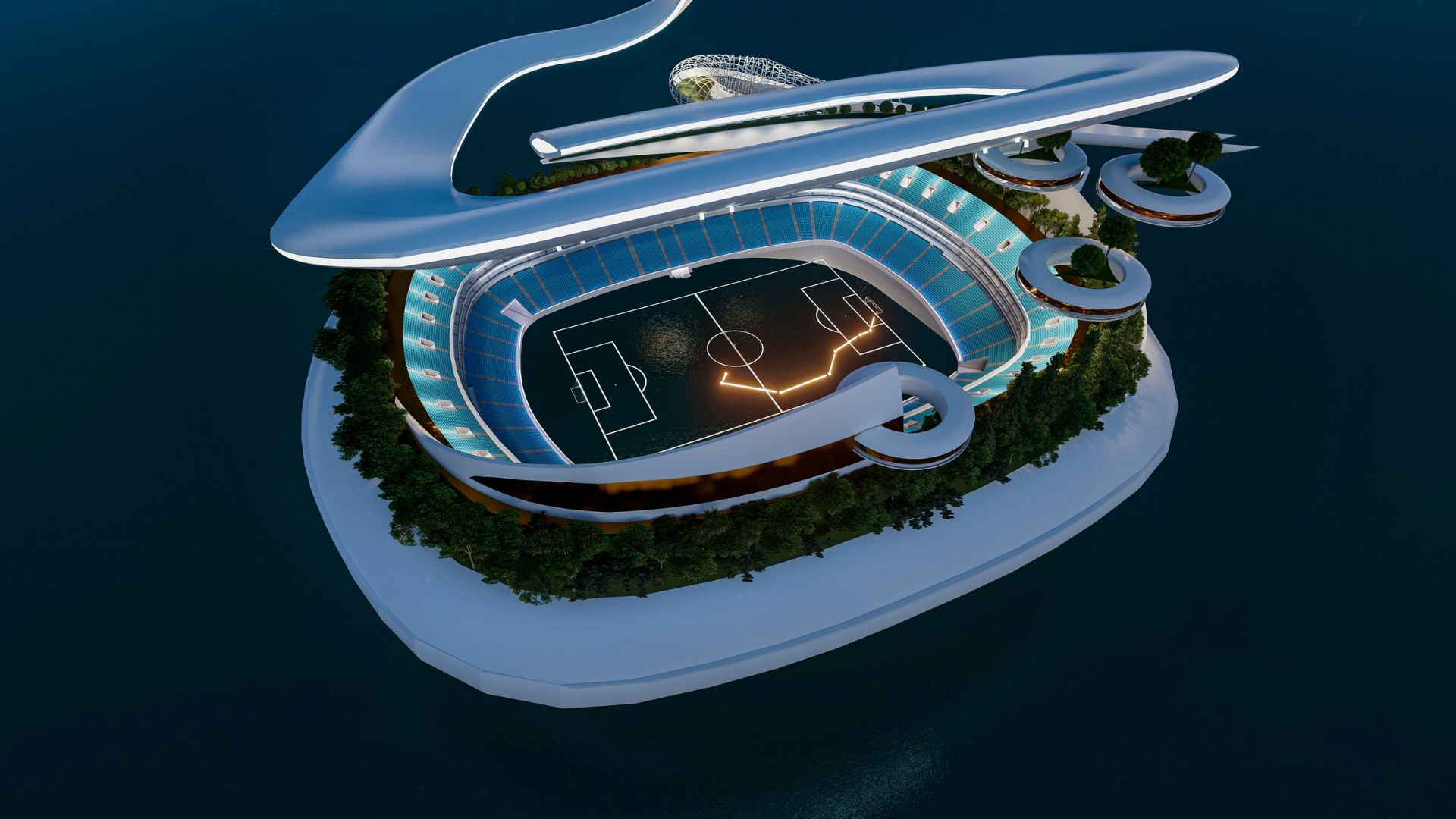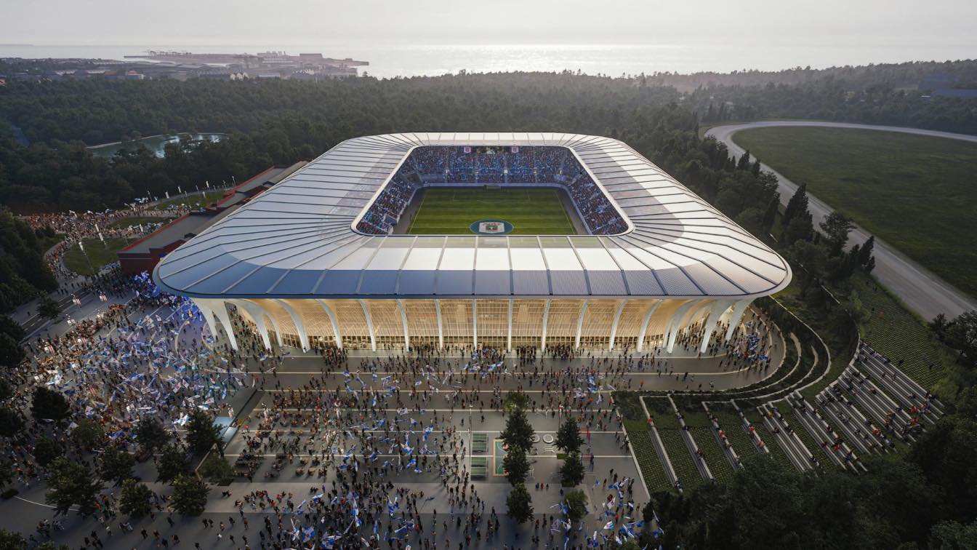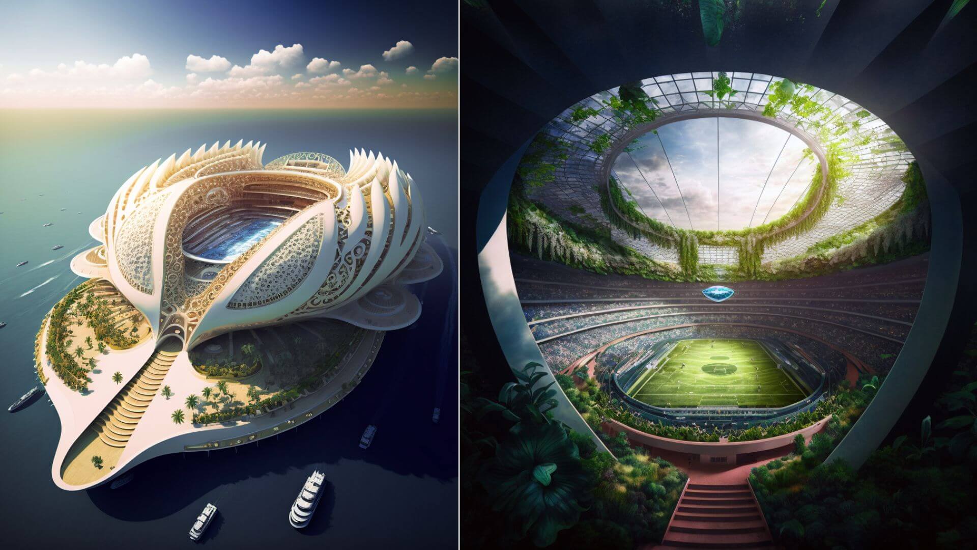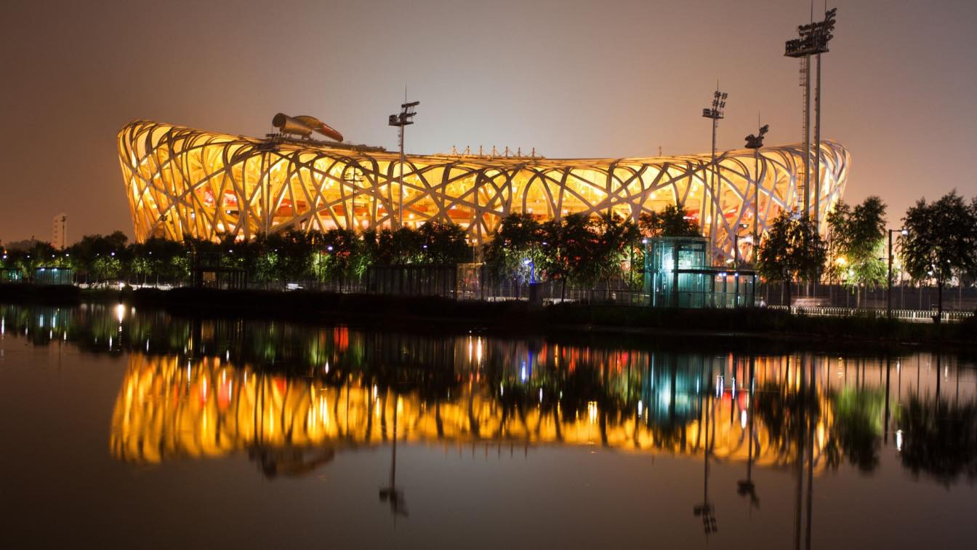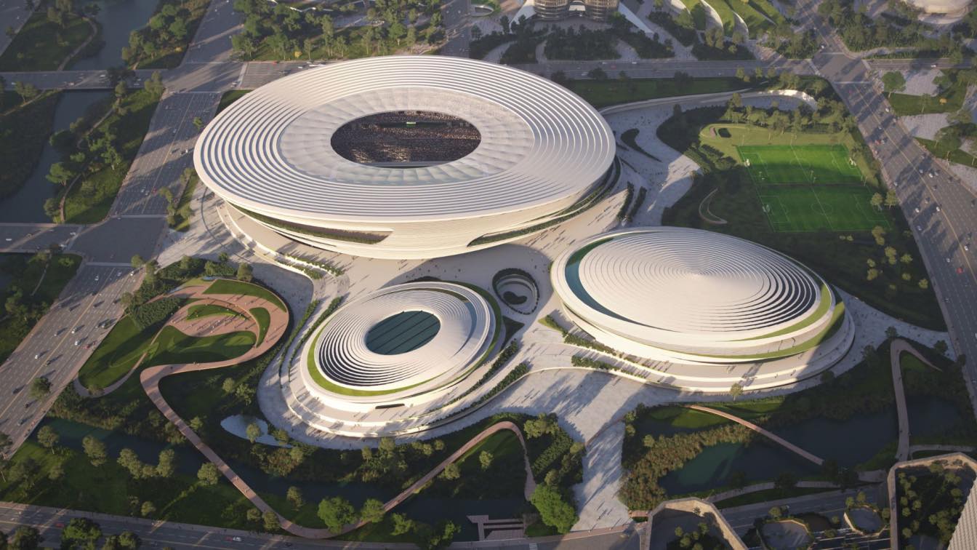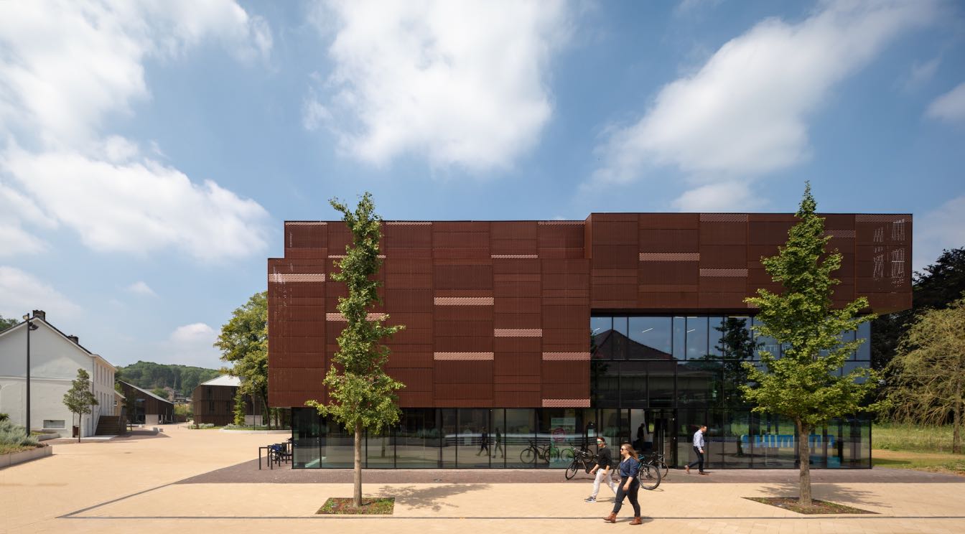Soccer is the most popular sport worldwide, attracting millions weekly to major stadiums. Followers of the beautiful game fill iconic venues like Old Trafford, the Camp Nou, and San Siro on game days to watch their favorites in action, creating a unique atmosphere while cheering a team to victory.
Photography
Bechir Kaddech
With the Fieldhouse project, architecture office MoDusArchitects inserts a new material milestone into the South Tyrolean landscape with inclusive spaces dedicated to sports and recreation. Located in the small town of Laghetti (Egna Municipality, Bolzano) nearby the riverbanks of the Adige river, the building sits at the foothills of Mount Corno w...
Architecture firm
MoDusArchitects
Location
Via Cava 31, Laghetti (Egna) Bozen, Italy
Photography
Gustav Willeit (Building), Jürgen Eheim (Model)
Principal architect
Sandy Attia, Matteo Scagnol
Design team
Sandy Attia, Matteo Scagnol, Anna Valandro
Built area
1080 m² (ground floor 650 m²; first floor, 430 m²)
Completion year
November 2022
Structural engineer
3M Engineering s.r.l.
Construction
Edil Vanzo Costruzioni Srl (Cavalese, TN)
Material
Fair-faced concrete supplier: Beton Lana Srl Bush-hammering: Designtrend SAS
To create an enclosure similar to a stadium that adopts the shape and character that defines the functional essence of the work, it is important to take into account codes that give evidence of it (the shape, the stands, the field, the monumental), taking as starting point and central axis of Argentine Soccer, its history and legacy as an inheritan...
Project name
Argentine Metaverse Stadium
Architecture firm
Veliz Arquitecto
Tools used
SketchUp, Lumion, Adobe Photoshop
Principal architect
Jorge Luis Veliz Quintana
Design team
Jorge Luis Veliz Quintana
Visualization
Veliz Arquitecto
The team comprising Zaha Hadid Architects working with architecture and engineering consultancy Sweco and landscape architects Tredje Natur has won the competition to build the new Aarhus football stadium in Denmark.
Project name
Arena of the Forest
Architecture firm
Zaha Hadid Architects (ZHA)
Tools used
Autodesk 3ds Max, Adobe Photoshop
Design team
ZHA Competition Team: Andy Lin, Charles Harris, Dieter Matuschke, Jinhee Koh, Kyle Dunnington, Luca Melchiori, Maria Laura, Michael Forward, Matthew Gabe, Nastasja Mitrovic, Sara Criscenti, Valentina Cerrone, Yuzhi Xu. ZHA Sustainability Team: Carlos Sousa- Martinez, Bahaa Alnassrallah, Aditya Ambare, Aleksander Mastalski
Collaborators
SWECO, Denmark
Client
The Municipality of Aarhus
Typology
Sports › Stadium
These Oceaniums, true stadiums of the oceans, would be built using only biosourced and recycled materials such as solid wood, recycled aluminum, green algae and plastic waste from the 7th continent concentrated in the five oceanic gyres.
Architecture firm
Vincent Callebaut Architectures
Principal architect
Vincent Callebaut
When most people think of stadiums, they probably do not give much thought to the engineering and design that goes into them. But the truth is, modern stadiums are absolute engineering marvels.
Written by
Lukas Constantine
Zaha Hadid Architects (ZHA) has won the competition to design the new Hangzhou International Sports Centre.
Project name
Hangzhou International Sports Centre
Architecture firm
Zaha Hadid Architects (ZHA)
Principal architect
Patrik Schumacher
Design team
ZHA Competition Team: Joshua Anderson, Daniel Boran, Chun-Yen Chen, Hung-Da Chien, Michael Forward, Matthew Gabe, Rupinder Gidar, Jinqi Huang, Charlie Harris, Ivan Hewitt, Han Hsun Hsieh, Sonia Magdziarz, Xin Swift, Chris Whiteside
Collaborators
ZHA Project Director: Charles Walker, Nils Fischer. ZHA Project Associate: Jakub Klaska, Lei Zheng. Sports Consultant: Clive John Lewis. Lighting: Lichtvision Design Ltd.
Visualization
BrickVisual, Proloog, Plomp, Atchain
Status
Competition Winner
Typology
Sports Center, Aquatics Centre, Football Stadium
In the municipality of Valkenburg in the heart of hilly South Limburg, you’ll find experience center Par’Course. MoederscheimMoonen Architects, commissioned by project developer Wyckerveste, designed a mixed-use environment where the Shimano Experience Center is a part of.
Project name
Shimano Experience Center
Architecture firm
MoederscheimMoonen Architects
Location
Valkenburg, The Netherlands
Photography
Bart van Hoek, Peter Tijhuis
Collaborators
Deerns B.V. (Installation Advisor, Constructor)
Built area
3.607 m² (Shimano Experience Center) 15.000 m² (Par’Course)
Construction
Jongen Bouwpartners, Derckx, Bouwbedrijf Peeters & Pluminfra BV.
Client
Wyckerveste Adviseurs

