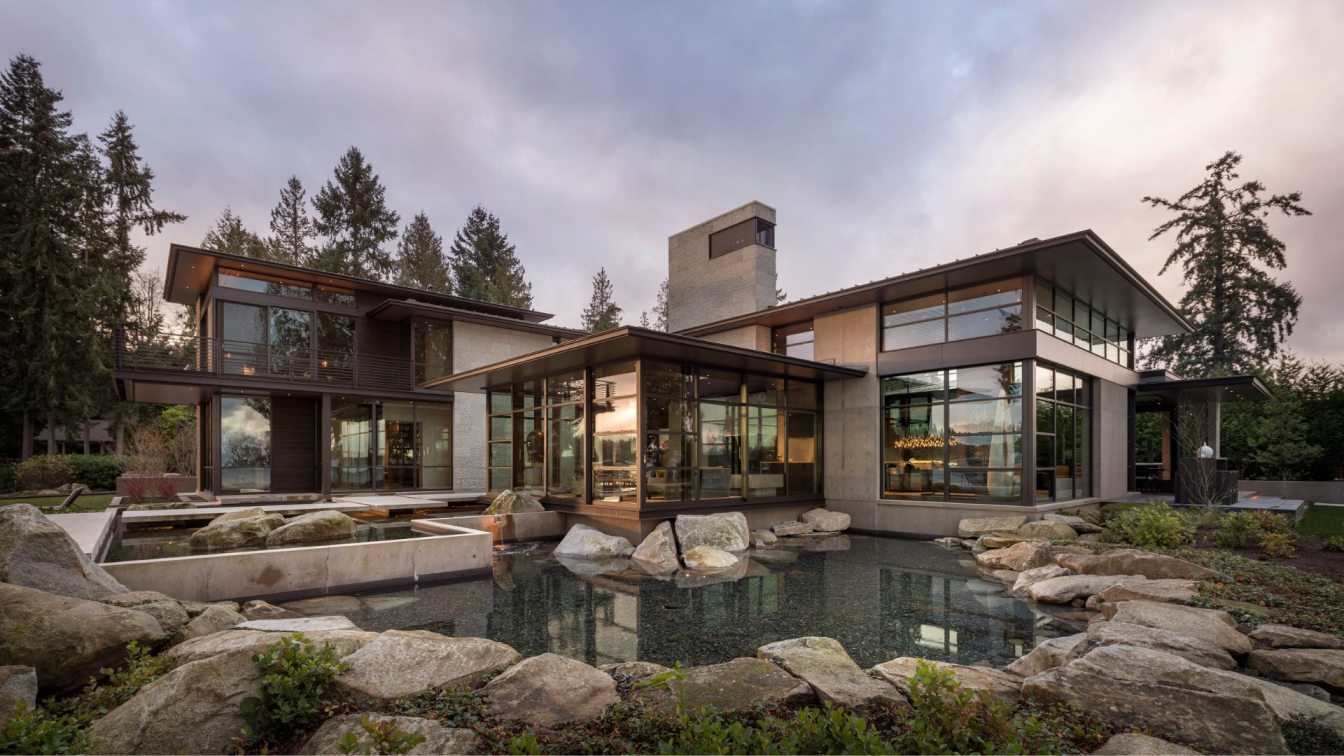A family home unites the demands of an extensive program with hierarchy, plasticity, natural light, views, blurring of interior/exterior space and a unique connection to the natural landscape. Building elements are organized into attached/detached pavilions based on program, hierarchy of structure and levels of privacy. The pavilions are dislocated...
Project name
The Point
Architecture firm
Kor Architects
Location
Washington, USA
Photography
Benjamin Benschneider, Aaron Leitz


