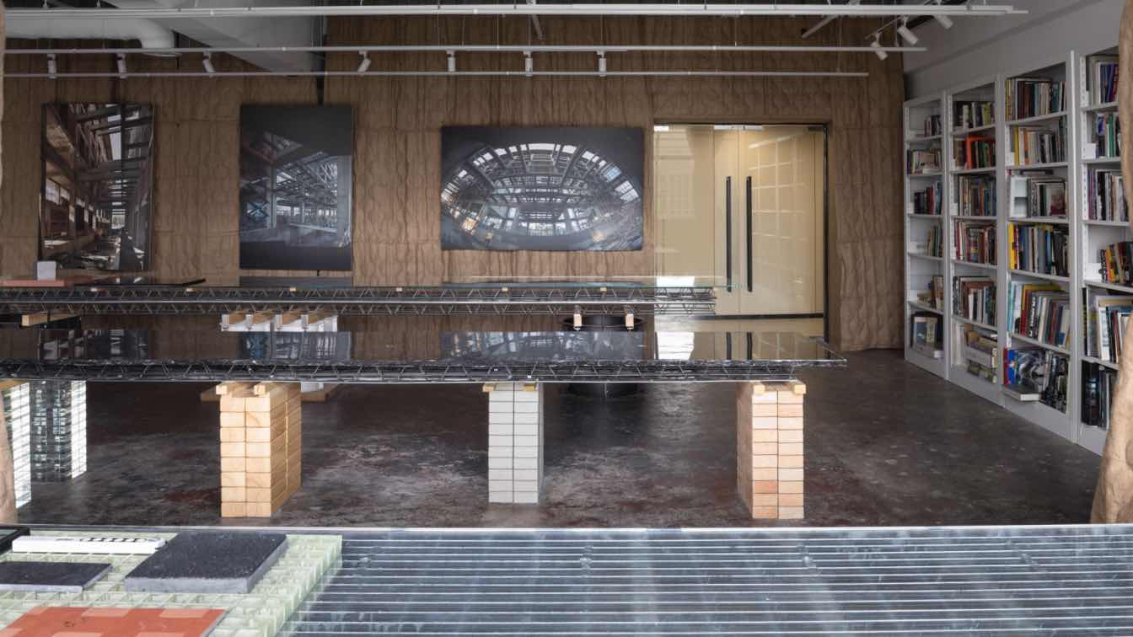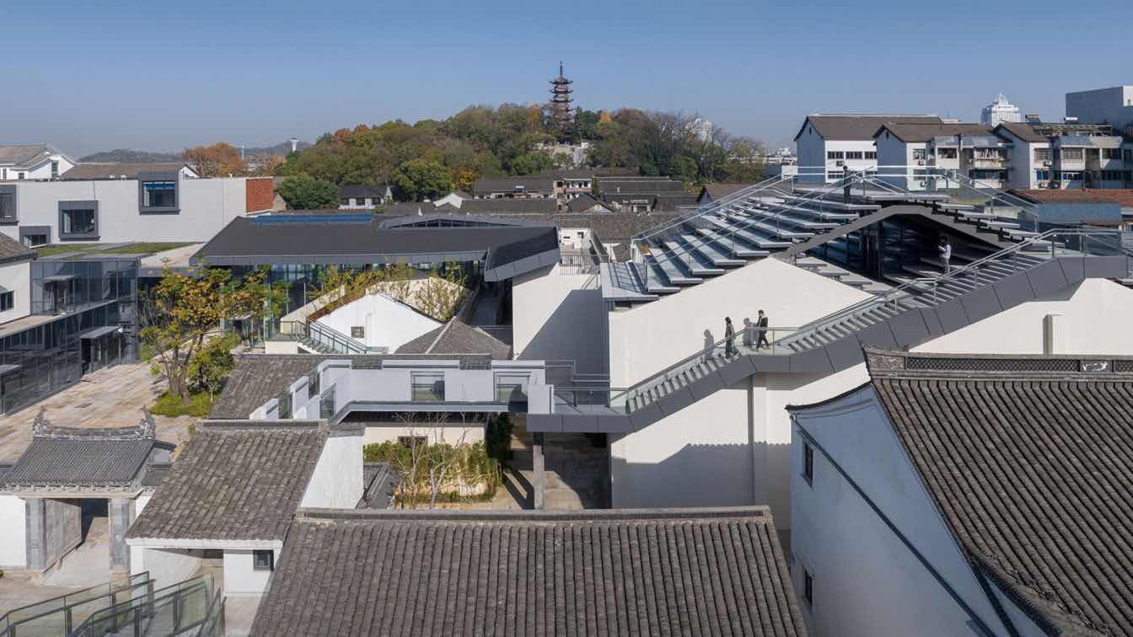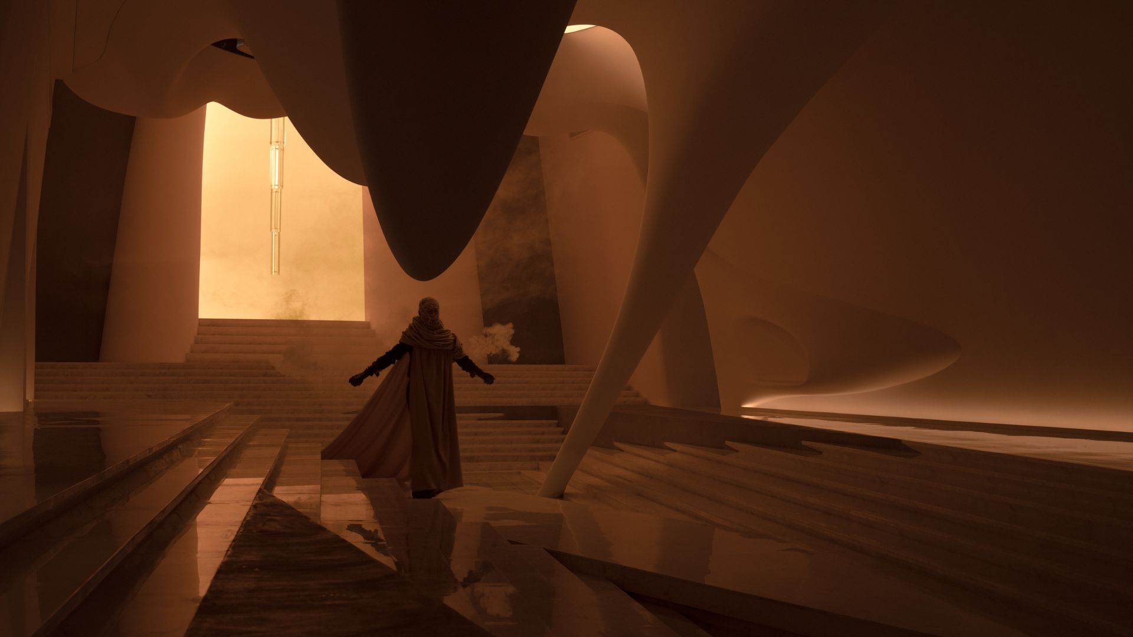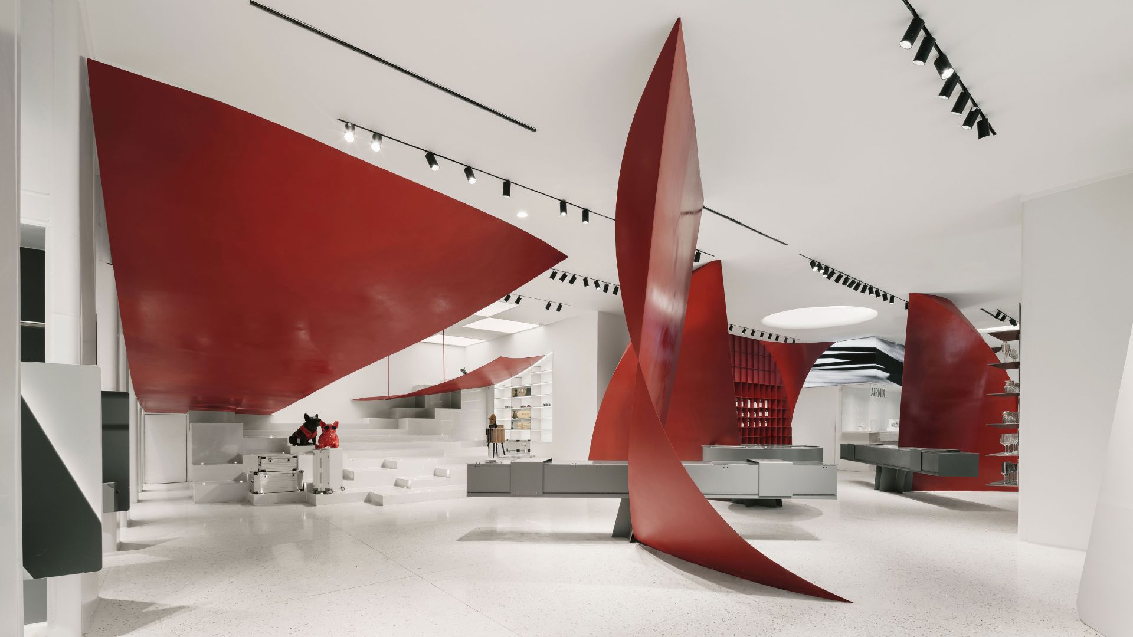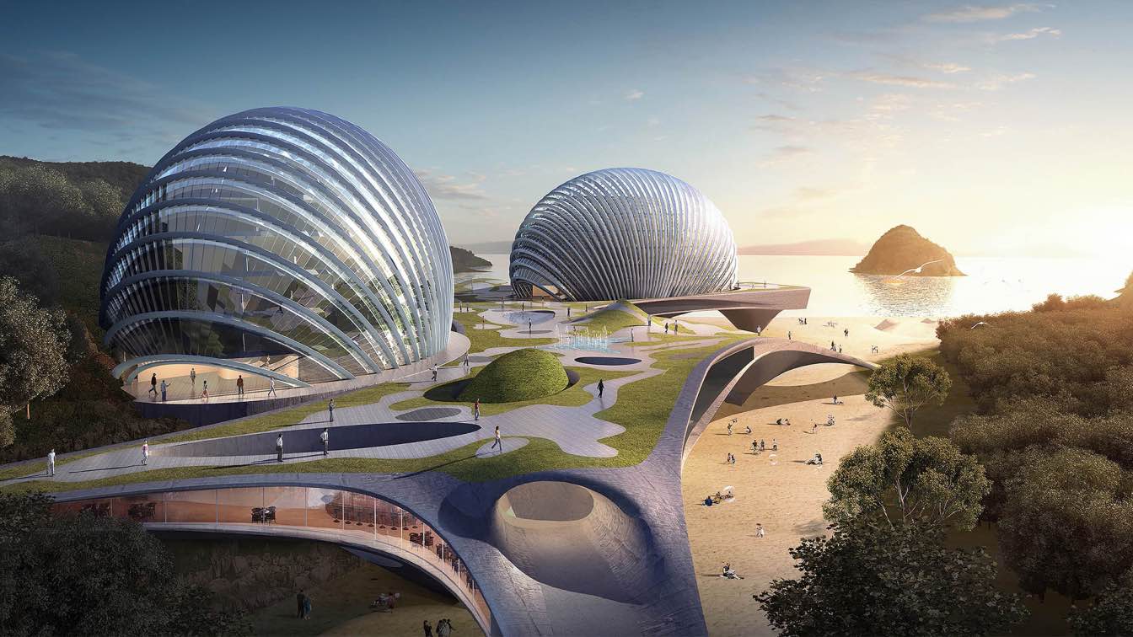Today's construction process only serves its final outcomes, with more steps and intermediate forms than historically seen. For example, the process of formwork erection for a concrete project involves the erection of a dense forest of scaffolding and then the formwork for the negative shape of the building, in steps that seem far removed from the...
Project name
SpActrum Shanghai Office
Architecture firm
SpActrum Architects
Location
Building A, 610 Hengfeng Road, Jing’an District, Shanghai, China
Photography
SFAP, Terrence Zhang. Videography: SFAP, Terrence Zhang
Principal architect
Yan Pan
Design team
Zhen Li, Chunxu Li, Jinyu Wan, Mengdu Gao, Yue Zhang, Chenming Lu
Collaborators
Partition Curtain Production: Xiuwen Shao, Huansheng Shao
Construction
Construction Supervisors: Jinyu Wan、Zhen Li. On-site Construction Team Members: Jisen Yuan, Shirui Yuan, Jinyu Wan, Chenming Lu, Chunxu Li, Zhen Li, Jialong Chen
Typology
Commercial › Office
This project is a pivotal part of the Chaichanglong Historic Area Organic Regeneration initiative in the old city of Shaoxing. The site comprises a collection of structures built by local people over various periods before the notion of planning came into being.
Project name
Dazhou Atelier and Its Surrounding Area Renovation
Architecture firm
SpActrum
Location
Chaichanglong (Fairy Li), Shaoxing, Zhejiang, China
Photography
Su Shengliang, ZhuDi@SHADØOPLAY, Jinyu Wan. Video: Su Shengliang, SpActrum. Other Image Credits: SpActrum
Principal architect
Yan Pan
Design team
Zhen Li, Yimeng Tang, Ying Li, Hao Chen, Xianglong Meng, ShAil Paragkum Patel, Gregorio Soravito, Jinyu Wan
Structural engineer
China International Engineering Design & Consult Co., Ltd.
Client
Shaoxing Historical and Cultural City Protection Office, New Century Cultural Tourism
M2 Art Centre is a multifunctional art space located in Hangzhou, which originated
from a wedding dress showroom. The initial function setting of the space triggered a
reflection on women and their choices in marriage and relationships: Marriage is no
longer a default option for everyone in contemporary society but rather a rational
choice...
Project name
M2 Art Centre
Architecture firm
SpActrum
Location
Xingyao Centre, Binjiang District, Hangzhou, China
Principal architect
Yan Pan
Design team
Hao Chen, Zhen Li, Yimeng Tang, Yijie Zhang, Xiao Wan, Jinyu Wan, Yiran Pan
Collaborators
Special Curved Surface Construction: EGrow. Overall Contractor: Beijing Jinghui Decoration Engineering Co., Ltd. Customized Space Music: Beijing Beibai Music Culture Co., Ltd.
Completion year
January 2023
Typology
Cultural › Art Center
AIRMIX is a lifestyle boutique located in Xi’an, designed by SpActrum. AIRMIX Lifestyle Boutique (Xi'an Store) is the first showroom store of the newly established lifestyle boutique buyer brand.
Project name
AIRMIX Lifestyle Concept Store
Architecture firm
SpActrum
Location
Qujiang Creative Circle, Yanta District, Xi'an, China
Principal architect
Yan Pan
Design team
Yijie Zhang, Zhen Li, Yimeng Tang, Xiao Wan, Jinyu Wan
Collaborators
Still Plates & Sculpture Installation: JIAHONGJING. Terrazzo Floor: SMOOTH
Visualization
Drawings and Diagrams: SpActrum
Construction
Shaanxi Sanyi Construction Engineering Co., Ltd
Material
Terrazzo Floor: SMOOTH. Lighting: JOM. Steel Plate Customization: JIAHONGJING
Client
Shaanxi Airport Xinsilu Trade Co.,Ltd.
The Hotel Nudibranch is a key part of the Nanji international tourism island development in Zhejiang, in the East China Sea. The site is called Dashaao, which means ‘grand sandy bay’. The design is inspired by sea creatures, which the island is famous for, such as nudibranch and other shellfish.
Project name
Hotel Nudibranch
Architecture firm
SpActrum
Location
Dashaao, Dongping, Dongtou District, Wenzhou, Zhejiang Province, P.R.China
Principal architect
Yan Pan
Design team
Zhen Li, Yu Zheng, Hao Chen, ShAil Paragkum Patel, Nan Sun, and Yuchen Qiu
Client
Pingyang (Nanji Island) Tourism Investment Co.
Typology
Hospitality › Hotel, Urban Facility, Playground, Restaurants, Bars, Spa and swimming pool

