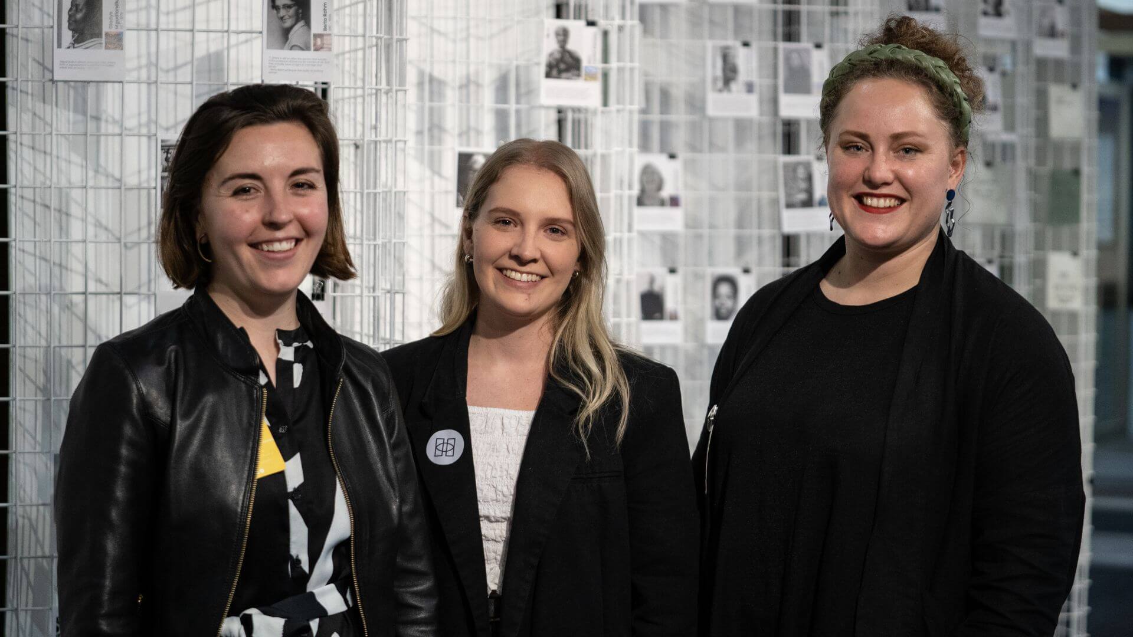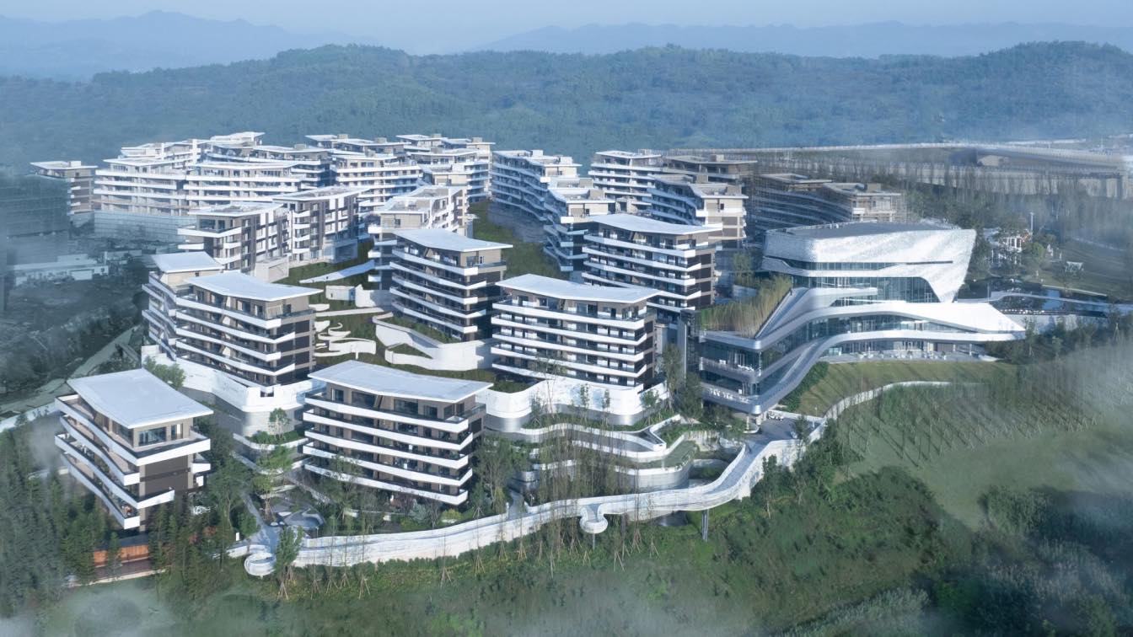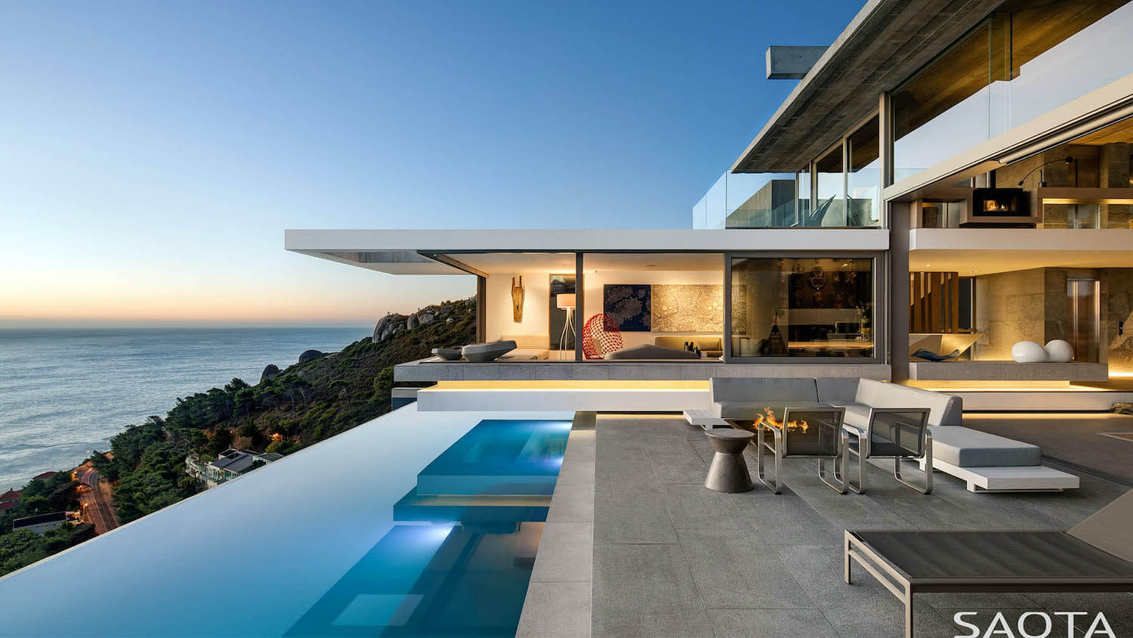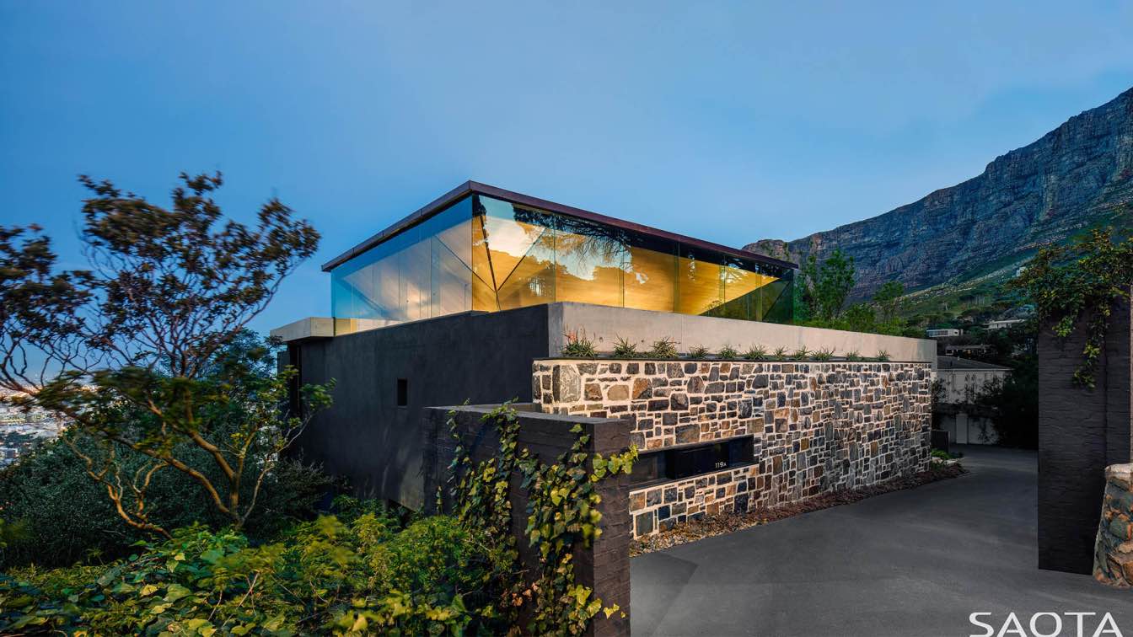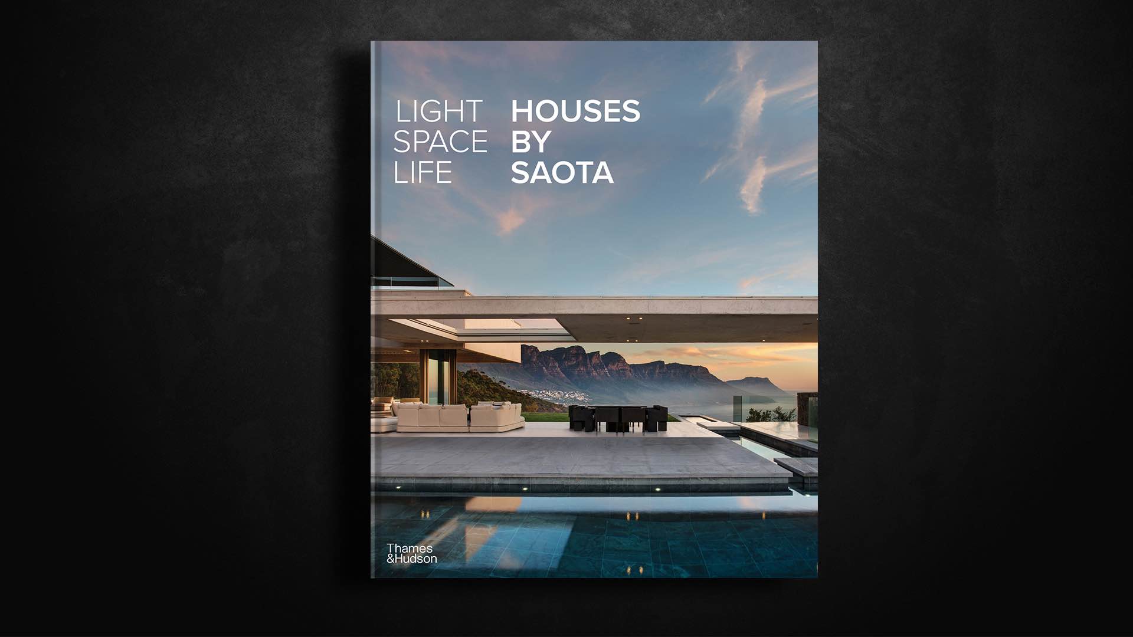her+ perspective is a public participation project initiated in 2019 by a group of South African creatives focused on recovering notable contributions women+ have made to the built environment in the form of a growing digital timeline.
Written by
Kirsty Robinson SAOTA
Photography
her+ perspective
LuxeRivers is a new mixed-use development in Chongqing, a large city in southwest China, on a steep site at the confluence of the Yangtze and the Jialing Rivers. It comprises several blocks of luxury apartments, residential villas and commercial elements woven together with extensive infrastructure, including bridges and tunnels, landscaping, paths...
Architecture firm
SAOTA (Concept Design)
Location
Chongqing, China
Principal architect
Lead Architects: 5+design (Design Development)
Design team
SAOTA Project Team: Greg Truen, Adrian Monger, Lean Fouche, Kier Bothwell, Darren Rodgers
Collaborators
Project Manager: Mingyi, Li
Structural engineer
Chongqing Bojian Architectural and Planning Design Institute Co. Ltd & Chongqing ChangSha Xiaan Architectural Design Institute Co. Ltd.
Landscape
Ballistic Architecture Machine (BAM), Chongqing Riqing Urban Landscape Design Co. Ltd
Construction
Chongqing Education Construction (Group) Co., Ltd
Typology
Residential › Apartments
Beyond is a contemporary setting for life and art, where the full comfort of a modern home is potently married to an elemental architecture drawn from its dramatic setting. Perched on the shoulders of Lion’s Head, the home, designed by SAOTA, springs from a steep hillside that drops off to the famous sequence of Clifton’s white beaches to the Twelv...
Location
Clifton, Cape Town, South Africa
Photography
Adam Letch, Stefan Antoni
Collaborators
OKHA (Interior Decor)
Structural engineer
Moroff & Kühne
Landscape
Nicholas Whitehorn Landscape Design
Lighting
Martin Doller Design
Construction
Cape Island Construction
Material
Concrete, Glass, Steel, Stone, Wood
Typology
Residential › House
This SAOTA designed family home is positioned below Lion’s Head; with views of Table Mountain, Lion’s Head, Signal Hill, the city of Cape Town and the mountains of the Boland and the winelands in the distance, the architecture is shaped to take in as much of the surrounding as is possible.
Location
Cape Town, South Africa
Photography
Adam Letch & Micky Hoyle
Design team
Greg Truen, Dov Goldring, Jaco Bruwer, Ian Cox and Puja Patel
Collaborators
SBDS Quantity Surveyors (Quantity Surveyor)
Interior design
OKHA (interior decor)
Structural engineer
Moroff & Kühne Consulting Engineers
Landscape
Franchesca Watson Garden Designer
Construction
Gossow & Harding Construction Pty (Ltd)
Material
Stone, Glass, Steel, Wood, Concrete and plaster
Typology
Residential › House
Light Space Life is the first monograph from internationally recognised South African architecture studio SAOTA, known for crafting exceptional modern buildings that forgepowerful connections to their extraordinary settings.
Title
Light Space Life Houses by SAOTA
Buy
Amazon - https://www.thamesandhudsonusa.com/books/light- space-life-houses-by-saota-hardcover
Size
9.8 in x 11.8 in x 1.13 in
ARRCC, acclaimed South African design studio specialising in interior architecture, interior design, and décor, will be featured in this year’s 25th Volume of the Andrew Martin Interior Design Review.
Photography
Left to Right: Nina Sierra Rubia (Junior Associate), Michele Rhoda (Director), Mark Rielly, (Director), Quintin Gilman (Junior Associate), Jon Case (Director)

