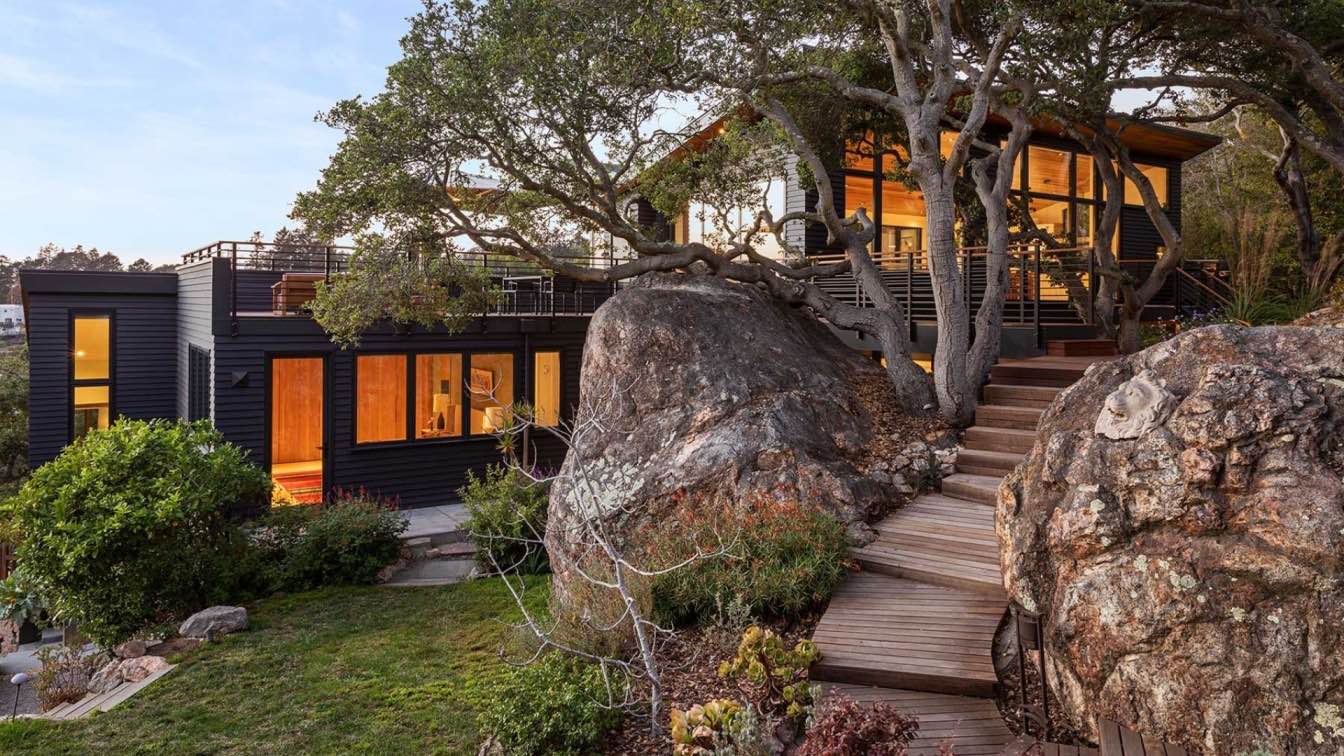Our clients bought a small house on a beautiful lot with many large boulders and live oak trees in the Berkeley hills with the idea to capture unused views and make space for three generations. The house, which melds influences from the clients European and Japanese heritages, is nestled between the natural features of the site so as to preserve as...
Project name
Thousand Oaks Residential Addition and Remodel
Architecture firm
Sogno Design Group
Location
Berkeley, California, USA
Photography
Michele Lee Willson
Principal architect
Kathryn A. Rogers
Interior design
Sogno Design Group
Civil engineer
Geotecnia, Luis Moura
Structural engineer
Berkeley Structural Design, William Lynch
Landscape
Farallon Gardens, Inc.
Lighting
Sogno Design Group
Visualization
Sogno Design Group
Tools used
AutoCAD, SketchUp
Construction
Wood frame with structural steel
Material
Exterior siding- James Hardie Artisan siding. Exterior soffits- Paneltek Cedar. Interior ceilings- cedar, sheetrock. Flooring- wide plank white oak. Windows- Weathershield wood windows. Kitchen Counters- Quartzite. Refrig/freezer- Bosch Benchmark. Dishwasher- Meile. Exhaust Hood- Vent-a-hood hood liner with custom wood cover. Cooktop- Miele Induction. Oven- Miele Convection. Microwave drawer- Bosch. Kitchen Sink- Blanco Quatrus. Kitchen Faucet- Axor Citterio. Cabinetry- Rift Oak. Bathroom faucets- Hansgrohe. Bathroom countertops- Krion. Door Hardware- Baldwin L023 Estate
Client
Gabor Cselle and Erica Kochi
Typology
Residential › House


