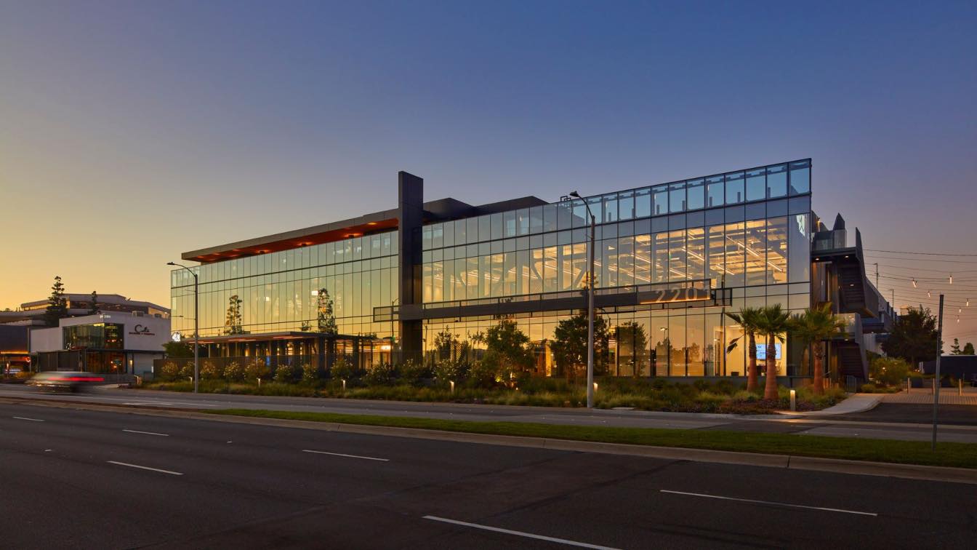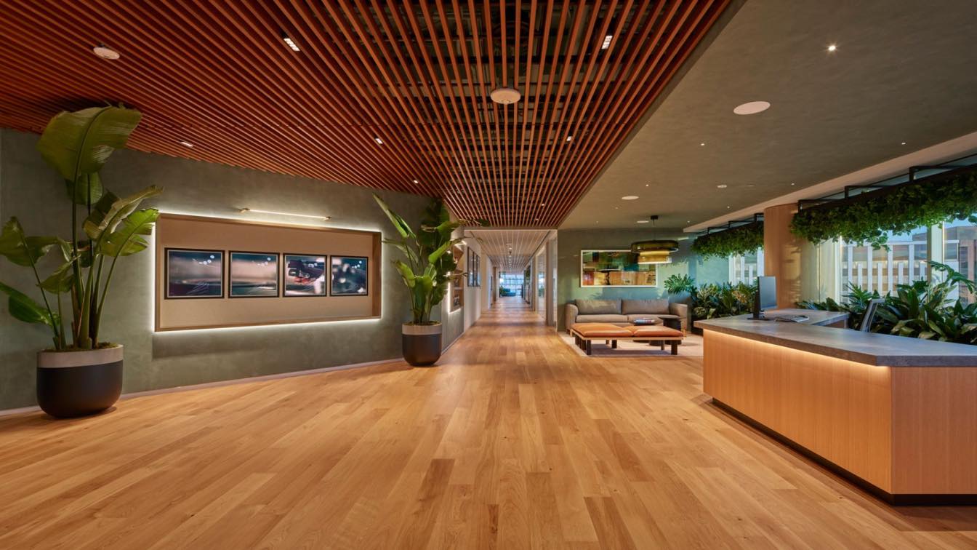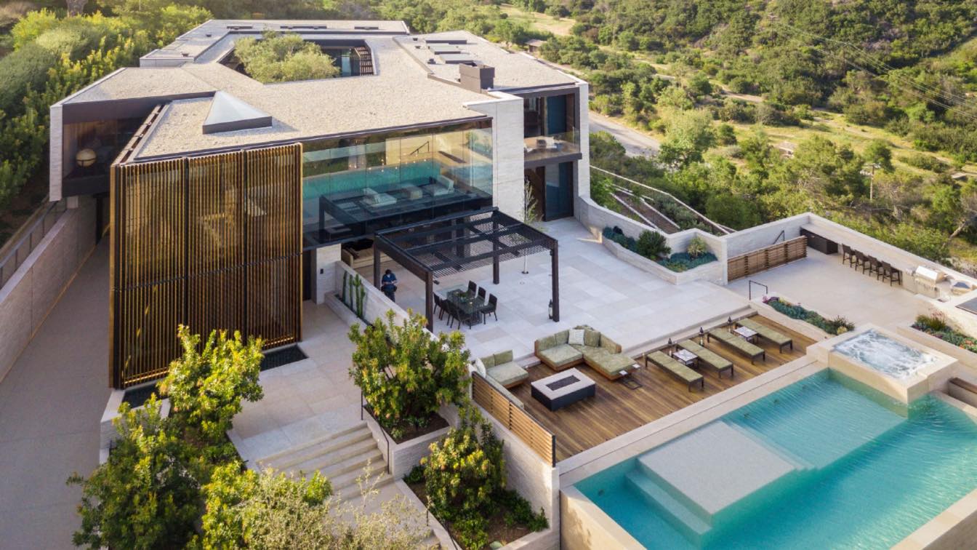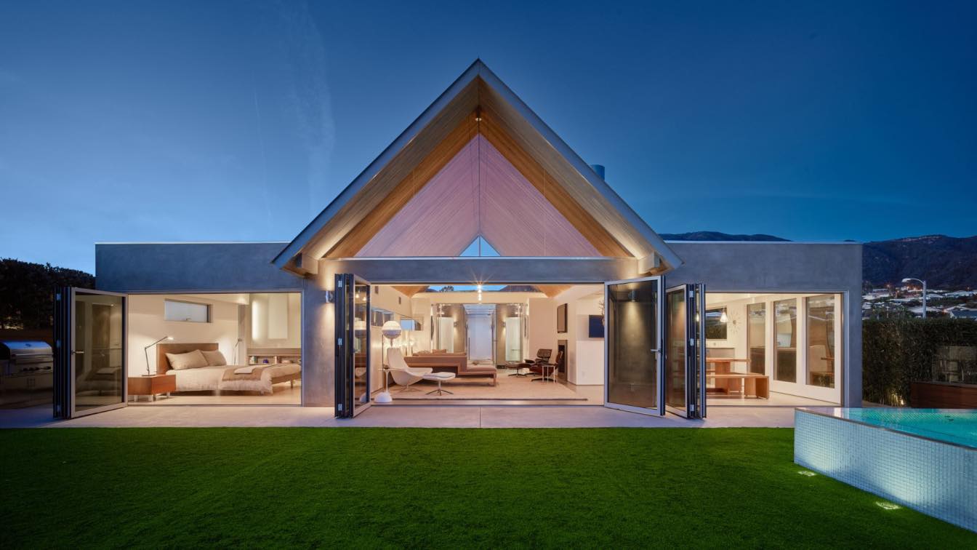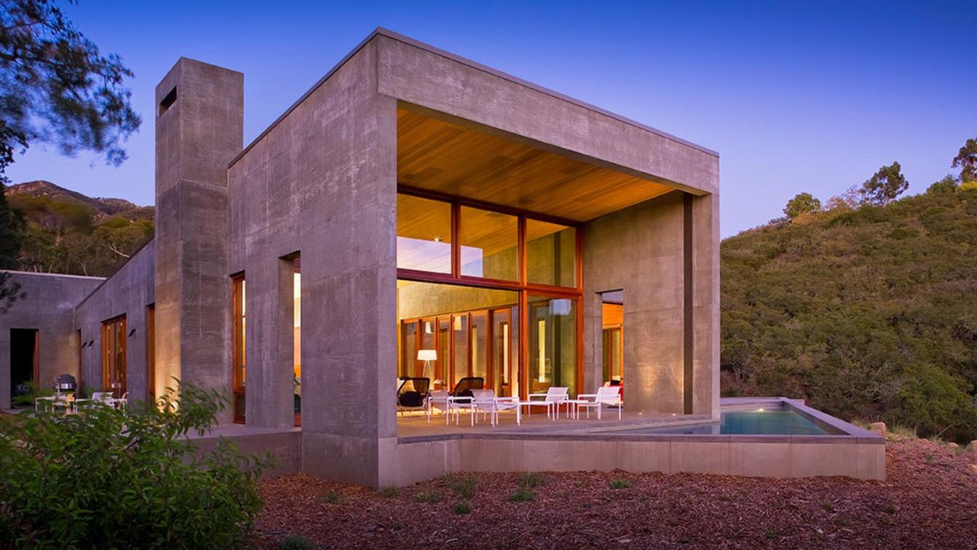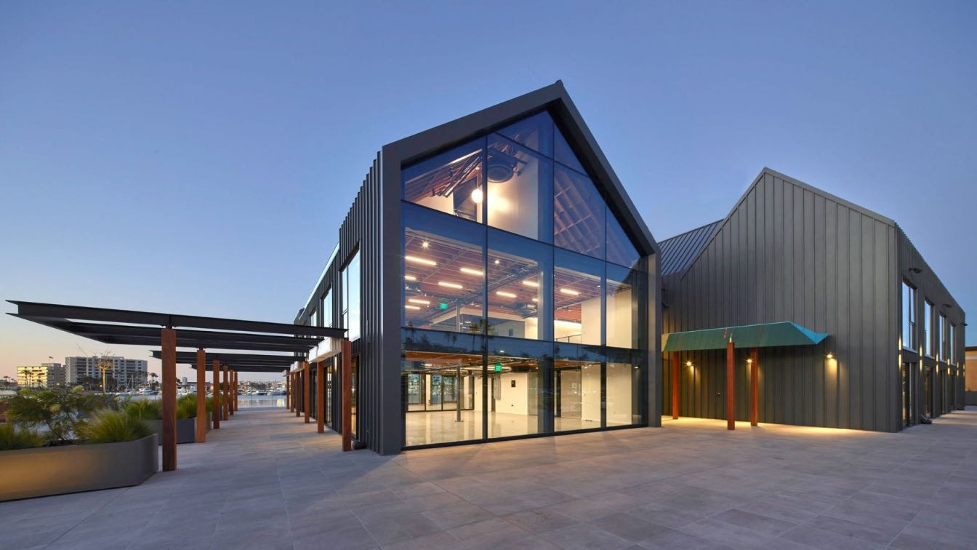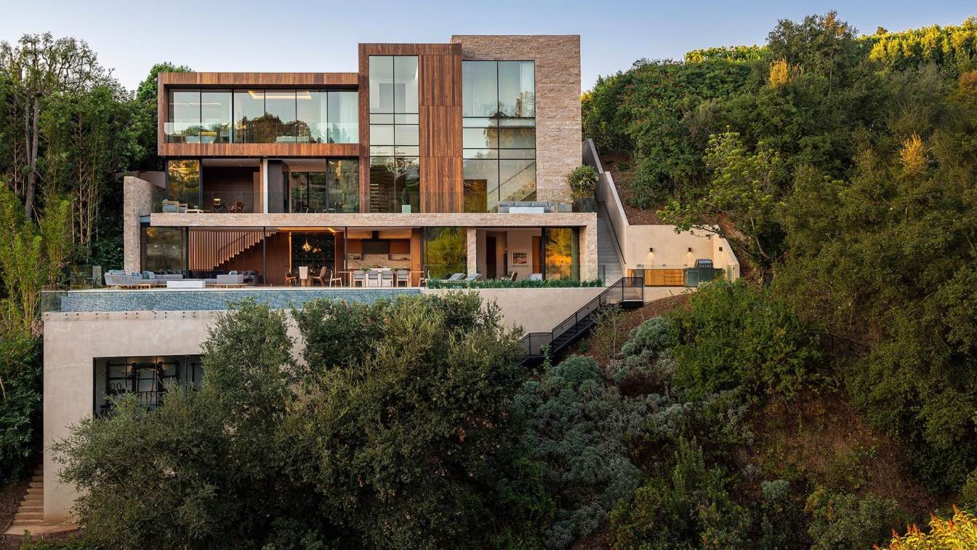Rosecrans is a substantial adaptive reuse project that sought to breathe new life into a nondescript 85,000sf two-story concrete building in El Segundo from the 1960s. The original building lacked a sense of entry point, natural light, and communal spaces. Our mission was clear: transform Rosecrans into a beacon of well-being and connection.
Architecture firm
ShubinDonaldson
Location
El Segundo, California, USA
Photography
Fotoworks / Benny Chan
Principal architect
Russell Shubin & Mark Hershman
Design team
Ilya Kozin, Jay Fukuzawa, Edward Anastas, Marcos De Leon
Lighting
Oculus Design Studio
Construction
Turner Construction
Material
Concrete, Glass, Steel, Plywood, Wood Ceiling, Screens, Biophilia
Client
Continental Development Group
Typology
Commercial › Office, Adaptive Reuse, Repositioning
How do you infuse a sense of community into your office space?Enter Tricon, a project spanning 66k square feet, tailored for a home rental company with a
heart. This transformation turned a run-of-the-mill office park tilt-up warehouse in Tustin into a vibrant, bustling hub for the adaptable and diverse workforce of Tricon Residential.
Architecture firm
ShubinDonaldson
Location
Tustin, California, USA
Photography
Fotoworks / Benny Chan
Principal architect
Mark Hershman
Design team
Alessandra Del Rio, Christiane Dussa , Geo Chevez, Brice Schiano
Structural engineer
Grimm & Chen Structural Engineering
Environmental & MEP
SPMD TK1SC
Construction
Sierra Pacific Constructors & DEB Construction. Water Feature Consultant: WaterStudio
Client
Tricon Residential
Typology
Commercial Architecture › Office Building, Adaptive Reuse
Built for a Westwood-based private equity firm, Shamrock is a tenant improvement project that looks at the future of work in a post-pandemic environment. Located in a narrow building, the client looked to expand their existing workspace by taking over the adjacent suite to become a full-floor tenant.
Architecture firm
ShubinDonaldson
Location
Westwood, California, USA
Photography
Fotoworks/BennyChan
Principal architect
Russell Shubin, Mark Hershman
Design team
Chris Petzak, Geo Chevez, Adrienne Danet, Bronte Araghi
Collaborators
urniture | MASH Studios, Millwork | AM Cabinets, AVS design | Cibola Systems Corporation, IT/Low Voltage | ITS Design Group, Acoustics | Veneklasen
Structural engineer
Grimm & Chen Structural Engineering
Environmental & MEP
ARC Engineering
Construction
Sierra Pacific Constructors
Typology
Commercial › Office Building
Nestled in the Pacific Palisades foothills, the Tramonto Residence is a contemporary single-family home which integrates the natural beauty of an adjacent state park. The placement of the home captures vistas overlooking the canyon, the surrounding Santa Monica Mountains, and the California coastline meeting the Pacific Ocean.
Project name
Tramonto Residence
Architecture firm
ShubinDonaldson
Location
Pacific Palisades, Los Angeles, California, United States
Photography
Fernando Guerra | FG+SG Photography
Principal architect
Russell Shubin, Robin Donaldson
Design team
Bradford Kelley (Senior Design Manager),
Collaborators
Acoustical: Newson Brown Acoustics LLC. Audiovisual: Audio Command Systems. Woodwork: Miller Woodworking
Interior design
Magni Kalman Design
Civil engineer
Fuscoe Engineering
Structural engineer
John Labib & Associates
Environmental & MEP
Vision Mechanical Services
Landscape
HBE Landscape Architects, Calvin Abe
Lighting
HLB Lighting Design
Construction
Winters-Schram Associates
Material
Concrete, wood, steel, glass
Client
Stonemark Construction Management
Typology
Residential › House
The Wakecrest Residence is a residential renovation exercising the deliberate peeling back and distilling of an original 1962 enclosure organized around a dramatic 180-degree view over the Pacific Ocean in Malibu California. Exposing and refinishing particular features of the existing structure such as the irregular-width wood ceiling boards lining...
Project name
Wakecrest Residence
Architecture firm
ShubinDonaldson
Location
Malibu, California, United States
Principal architect
Russell Shubin
Construction
Mark Matheisen Construction Corporation
Typology
Residential › House
What if a home could be built to be environmentally resilient, wildfire resistant, and yet comfortable and open to the extraordinary ocean view site? This residence on a 10-acre site is approached via a narrow, tree covered drive, ending at a small clearing with views of the Pacific Ocean and Channel Islands
Project name
Toro Canyon Residence
Architecture firm
ShubinDonaldson
Location
Montecito, California, United States
Principal architect
Russell Shubin, Robin Donaldson
Built area
9500 ft² (883 m²)
Civil engineer
MAC Design Associates
Structural engineer
Taylor and Syfan Consulting
Environmental & MEP
MEC & JMPE
Landscape
Lane Goodkind Landscape Architect
Construction
Paul Franz Construction Inc.
Material
Concrete, Laminated Glass Beams, Metal Roofs, Mahogany, Eucalyptus Ceilings
Typology
Residential › House
Located at Mariner’s Mile in Newport Beach, 3101 West Coast Highway is a renovation and adaptive reuse of a 4-story Cape Cod-style building from the 1980s into a modern articulation of the marine coastal aesthetic.
Project name
3101 West Coast Highway
Architecture firm
ShubinDonaldson
Location
Newport Beach, California, United States
Photography
Fotoworks / Benny Chan
Principal architect
Mark Hershman
Design team
Emily Balas, Christiane Dussa
Interior design
ShubinDonaldson
Civil engineer
Joseph C. Truxaw and Associates, Inc.
Environmental & MEP
AMA Group
Lighting
Oculus Light Studio
Construction
Slater Builders
Material
Steel, Wood, Glass
Client
Jakosky Properties Inc.
Typology
Commercial › Office, Adaptive Re-use, Renovation
Set into a steep hillside of Sullivan Canyon in Pacific Palisades, the San Remo Residence organizes stacked volumes toward the North with panoramic views of the natural landscape and the Getty beyond. The parti of the house is composed of two vertical and horizontal volumes on a stone limestone plinth, rooted into the rugged hillside
Architecture firm
ShubinDonaldson
Location
Pacific Palisades, California, USA
Photography
Manolo Langis
Principal architect
Russell Shubin, Robin Donaldson, and Mark Hershman
Design team
Christine Reins, Juan Carlos Ornelas
Interior design
Magni Kalman Design
Landscape
Bosky Landscape Architecture
Construction
Tyler Development Corporation
Material
Stone, Wood, Concrete, Glass, Steel
Typology
Residential › House

