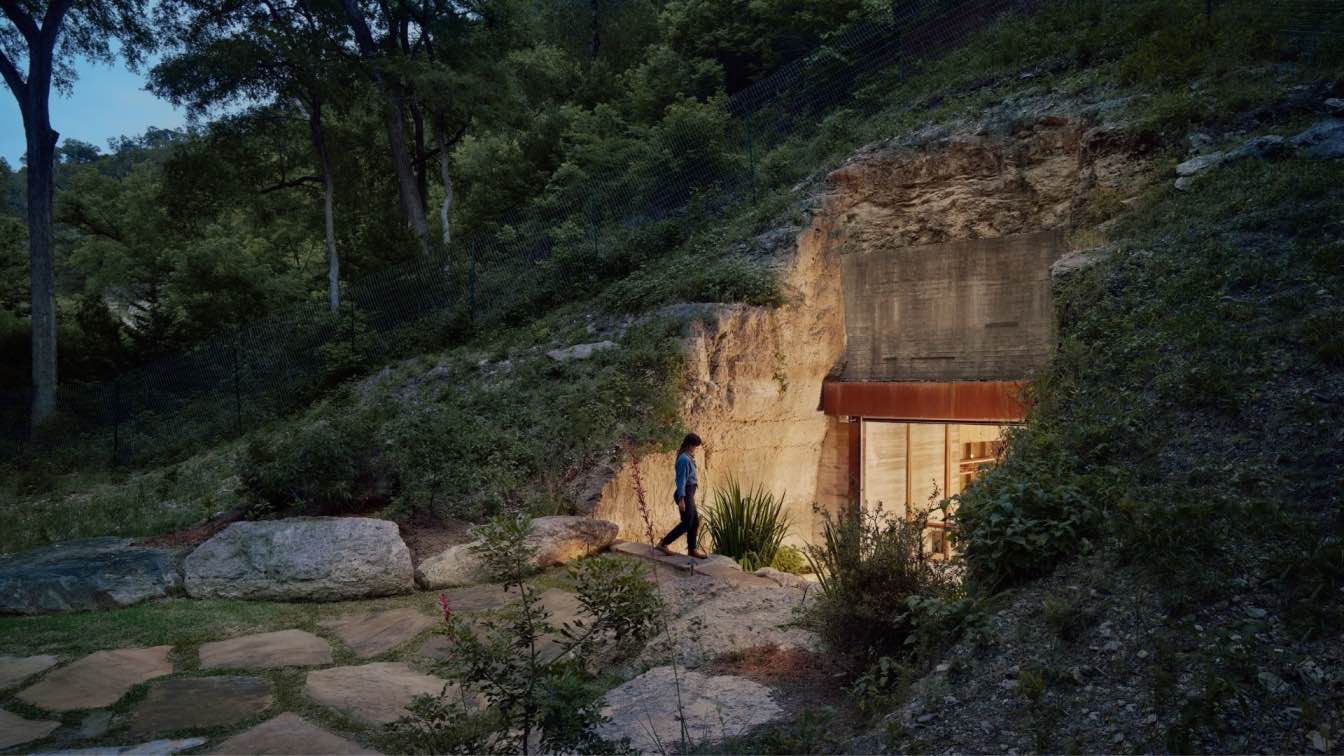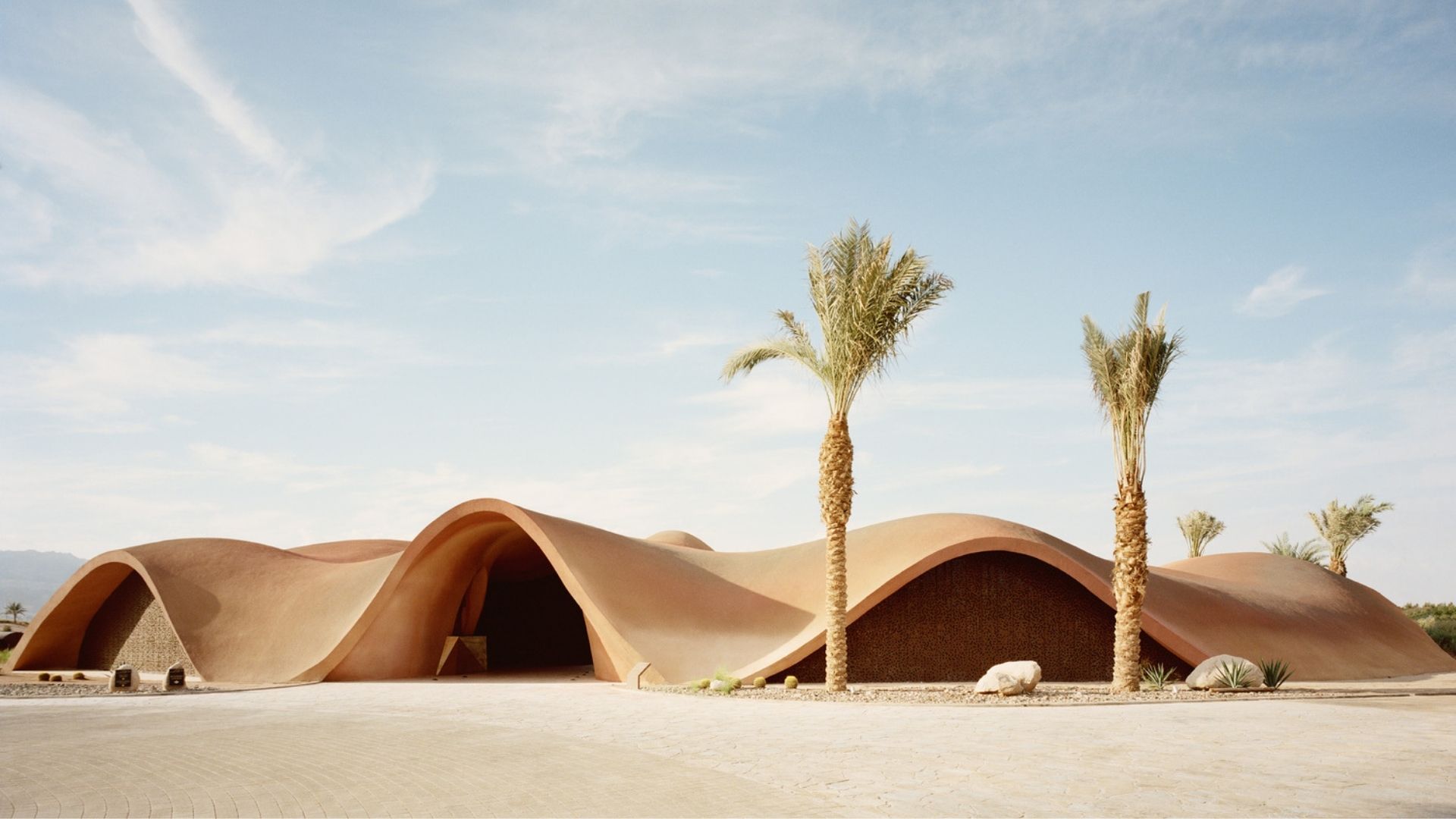Located at the eastern edge of the Texas Hill Country, this private wine cave serves as a destination along a secluded bend of the Blanco River. Excavated into the north face of a solid limestone hillside, this shotcrete lined tube is protected on the east and west by tall oak and elm trees, allowing it to nearly disappear within the native landsca...
Project name
Hill Country Wine Cave
Architecture firm
Clayton Korte
Location
Texas Hill Country, Texas, USA
Principal architect
Brian Korte, FAIA, Partner. Camden Greenlee. Brandon Tharp
Collaborators
Dash Concrete (Concrete subcontractor), Fasone and Associates (Specialty steel fabrication), : Cactus Max Fine Metal Artwork (Art metalwork)
Civil engineer
Intelligent Engineering Services
Structural engineer
SSG Structural Engineers
Environmental & MEP
Positive Energy
Construction
Monday Builders
Material
Board-formed concrete, Wood-clad, Rocky Mountain Hardware, Glass
Typology
Residential › Wine Cave
Oppenheim Architecture: Ayla Golf Academy & Clubhouse takes inspiration from the natural dunescapes and mountains of the surrounding desert as well as the architectural heritage of the ancient Bedouin. The innovative and organic design of the building forms the iconic core of the Ayla Oasis mixed-use resort development.
Project name
Ayla Golf Academy & Clubhouse
Architecture firm
Oppenheim Architecture
Photography
Rory Gardiner, Moh’d Musa, Rasem Kamal
Principal architect
Chad Oppenheim, Beat Huesler
Design team
Oppenheim Architecture
Collaborators
Anthony Cerasoli, Aleksandra Melion, Tom McKeogh, Ana Guedes Lebre, Eugenie Guon, Rasem Kamal, and Darb Architects and Engineers (Local Architect)
Built area
5,800 m². Golfclub Built-up Area: 4,100 m². Golf Academy Built-up Area: 1,200 m². Comfort Stations Built-up Area: 500 m²
Interior design
Oppenheim Architecture
Landscape
Form Landscape Architects
Structural engineer
WMM Engineers AG, Greuter AG (Shotcrete Consultant)
Construction
Modern Tech. Construction (General Contractor), Nino Construction Engineers (Shotcrete Contractor)
Supervision
General Contractor: Modern Tech. Construction
Visualization
MIR (Renderings), Luxigon (Renderings)
Tools used
Autodesk 3ds Max, V-ray, Adobe Photoshop
Material
Concrete (local stone, clay mixture), steel, glass
Client
Ayla Oasis Development Company
Typology
Sport › Sports Center



