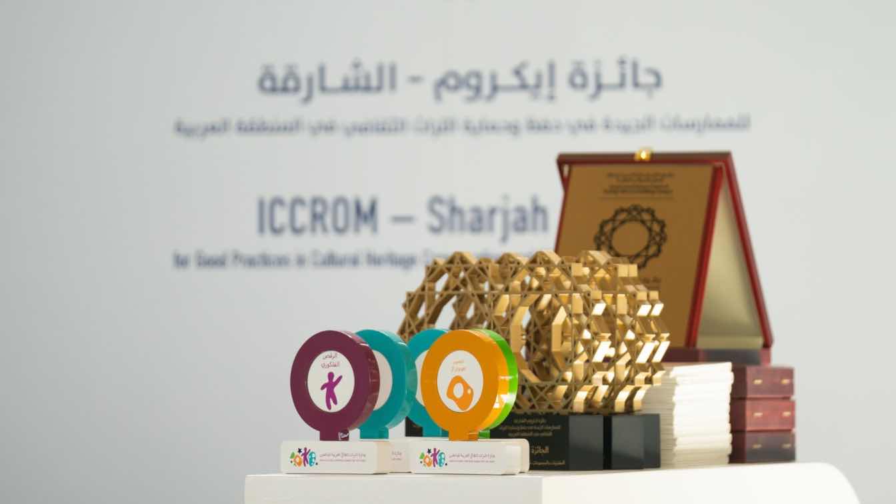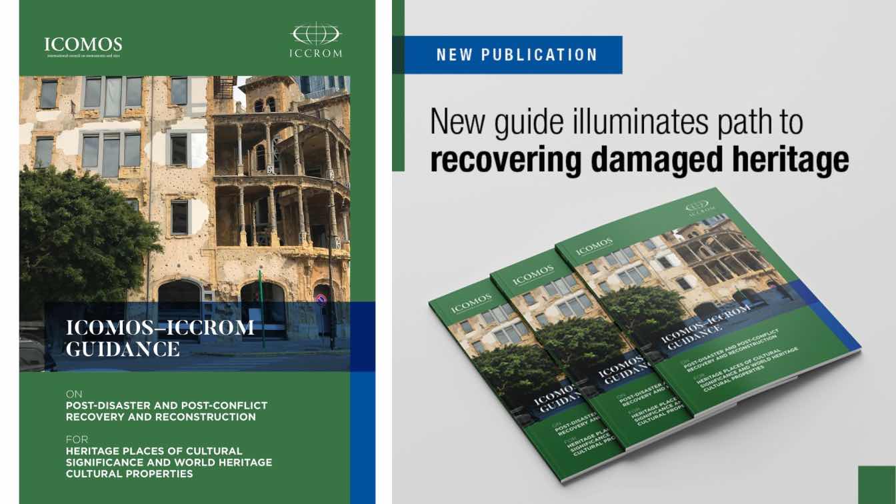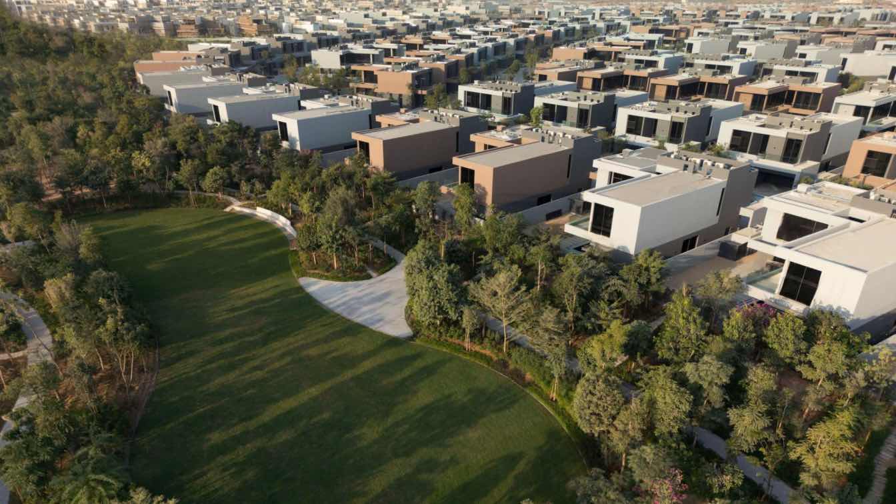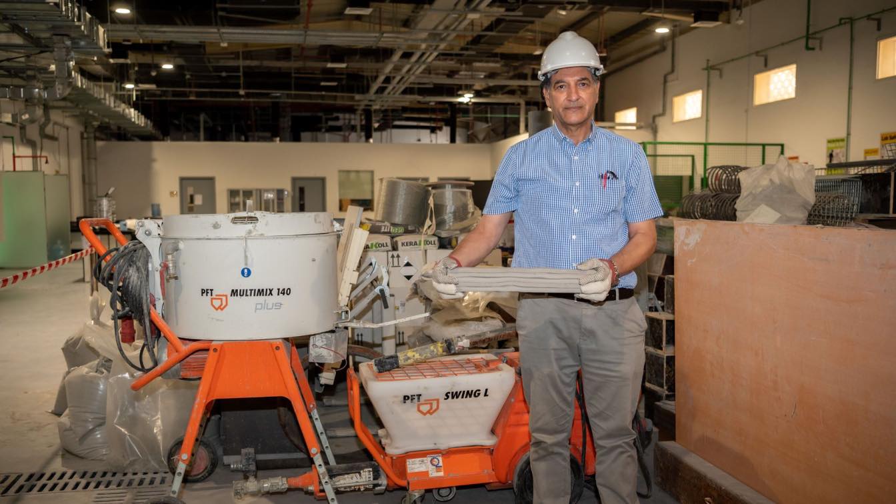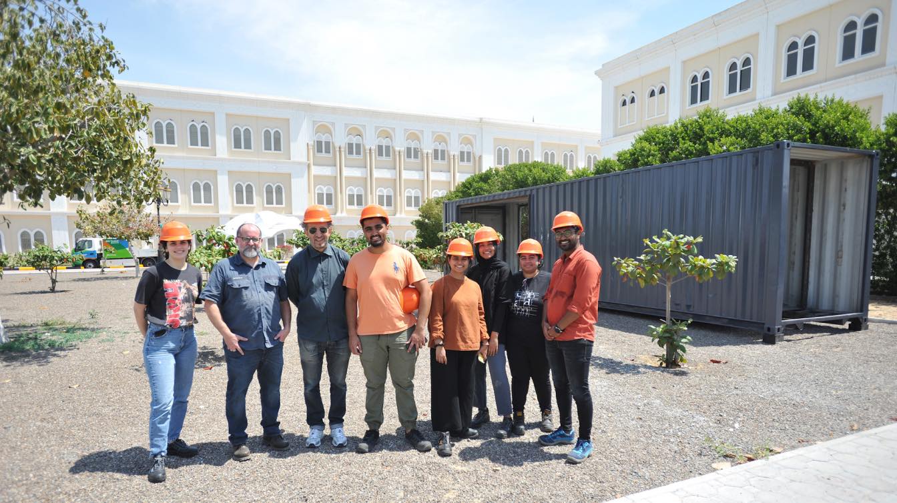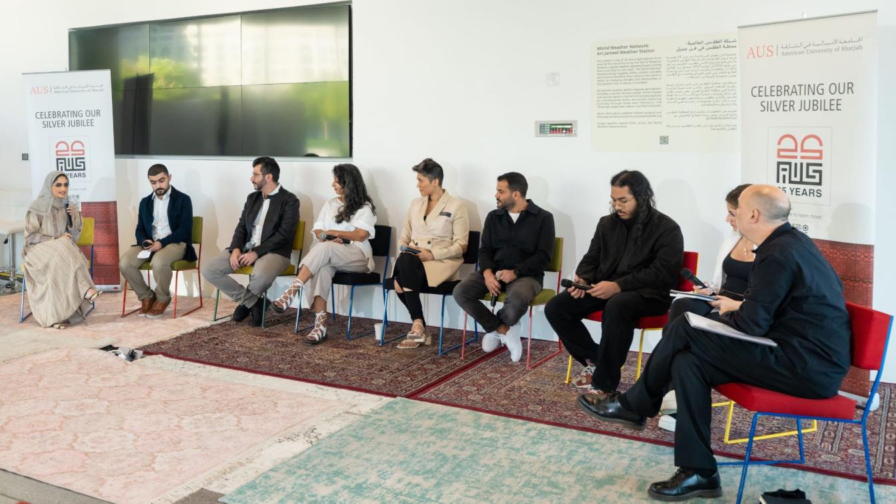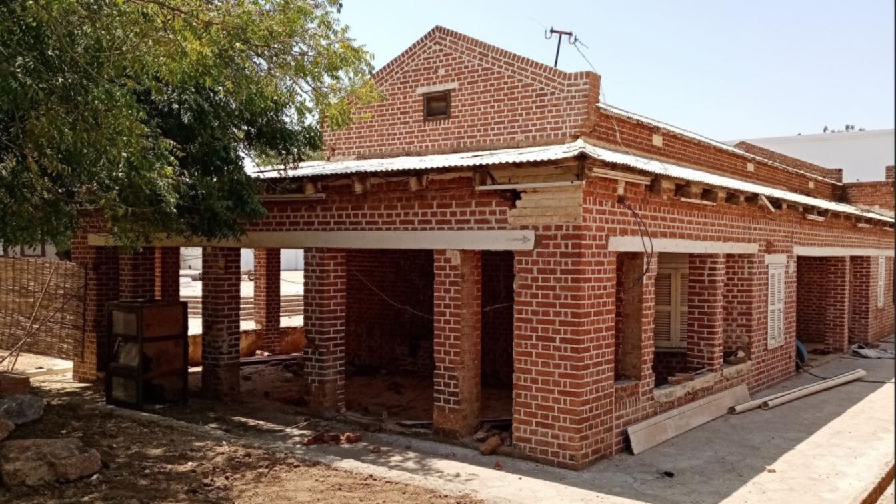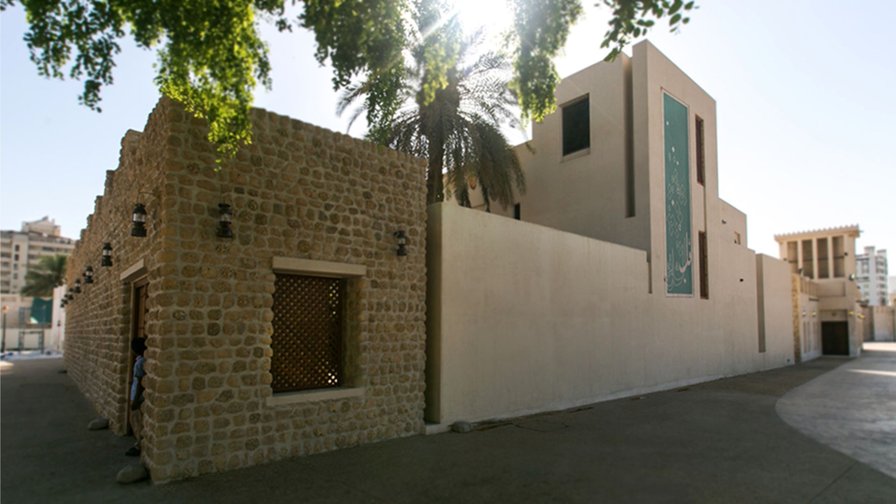The deadline to submit a project to be considered for the ICCROM Sharjah Award for Good Practices in Cultural Heritage Conservation and Management in the Arab Region has been extended to 1 June 2024.
Written by
Shireen Sahouri
Photography
ICCROM Sharjah Award
ICCROM, through our Regional Centre in Sharjah, the United Arab Emirates, has joined forces with the International Council on Monuments and Sites (ICOMOS) to release two critical new resources covering cultural heritage recovery and international policymaking.
Written by
M. Adham ALSAYED
American University of Sharjah (AUS) researcher and Professor in Civil Engineering Dr. Adil Al-Tamimi has been researching the use of robotics in 3D printing of concrete in construction.
Written by
American University of Sharjah (AUS)
Photography
Dr. Adil Al-Tamimi
Sharjah-based manufacturing company TransTech has donated a 40-foot shipping container to the College of Architecture, Art and Design (CAAD) at American University of Sharjah (AUS) as part of a design-build initiative that will see the container transformed into a mobile classroom with the potential to benefit remote communities within the next two...
Design education must prepare students to be risk-takers with the skills to work flexibly across disciplines, both independently and collaboratively, in order to ensure their future success, according to a panel of educators, students, alumni and design professionals organized by the College of Architecture, Art and Design (CAAD) at American Univer...
Scholars and dignitaries discuss and celebrate the role of museums as hubs in contributing to peacebuilding and social cohesion through presentations, an interactive exhibition, and a concert by Bait Al Oud Orchestra of Sudan.
Written by
Mohamad Adham Al-Sayed
Photography
ICCROM - Sharjah
This building which houses the Heart of Sharjah Management Unit, for Sharjah Investment & Development Authority -Shurooq, is located in the historic part of Sharjah, surrounded by traditional buildings which have mostly been renovated or reconstructed since 1990. The site previously included an old house that was demolished in the 1970’s.
Project name
Shurooq Heart of Sharjah Offices
Architecture firm
Wael Al-Masri Planners and Architects, WMPA
Location
Sharjah, UAE; Firm Location: Amman, Jordan
Photography
Wael Al-Masri, Jalal Abuthina
Principal architect
Wael Al-Masri
Interior design
Maja Kozel - Maja Kozel Design
Landscape
Wael Al-Masri Planners and Architects- WMPA
Structural engineer
Al Bait Eng. Consultants L.L.C.
Environmental & MEP
Al Bait Eng. Consultants L.L.C.
Lighting
Maja Kozel Design
Material
Reinforced Concrete (RC), Concrete Blockwork, Coral Stone, Aluminium, Glass, Wood, Trowelled Concrete, Stone Tiles, Terrazzo Tiles, Gypsum Board, and Black Metal.
Client
Shurooq - Sharjah Investment and Development Authority
Typology
Office - Building

