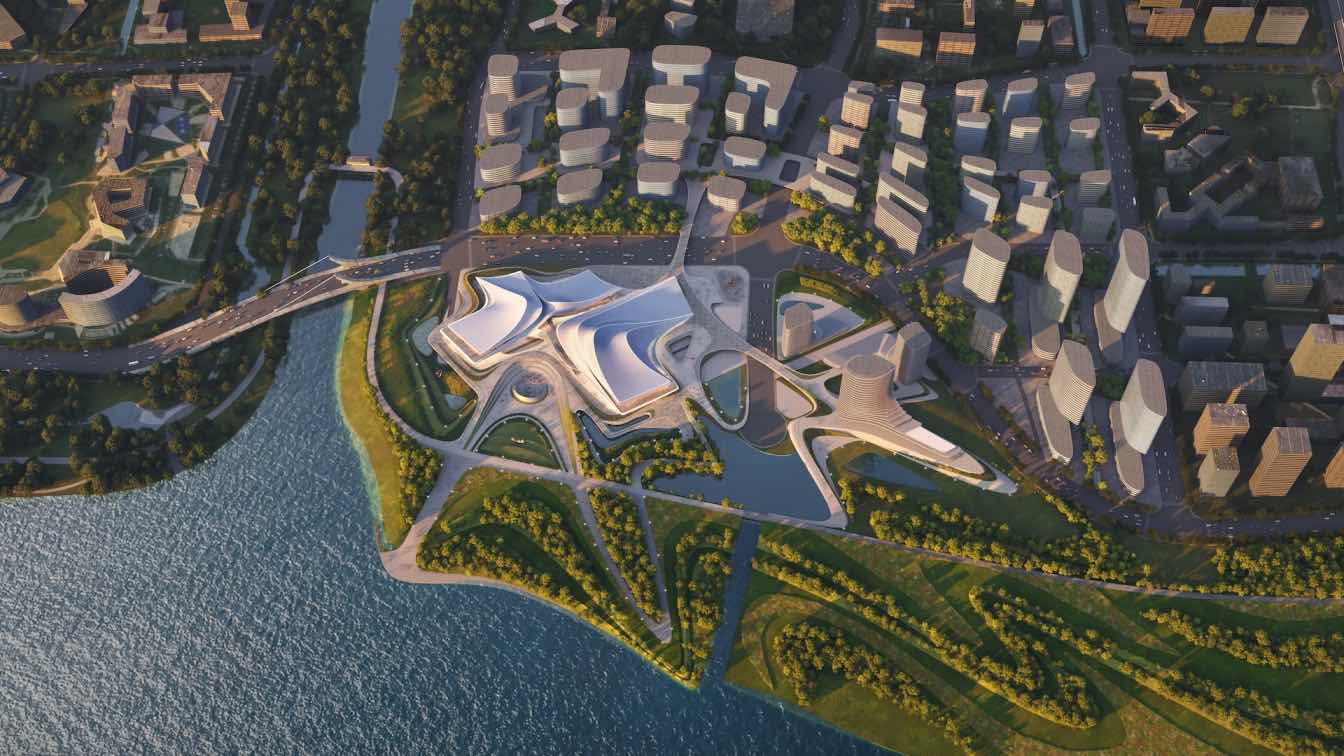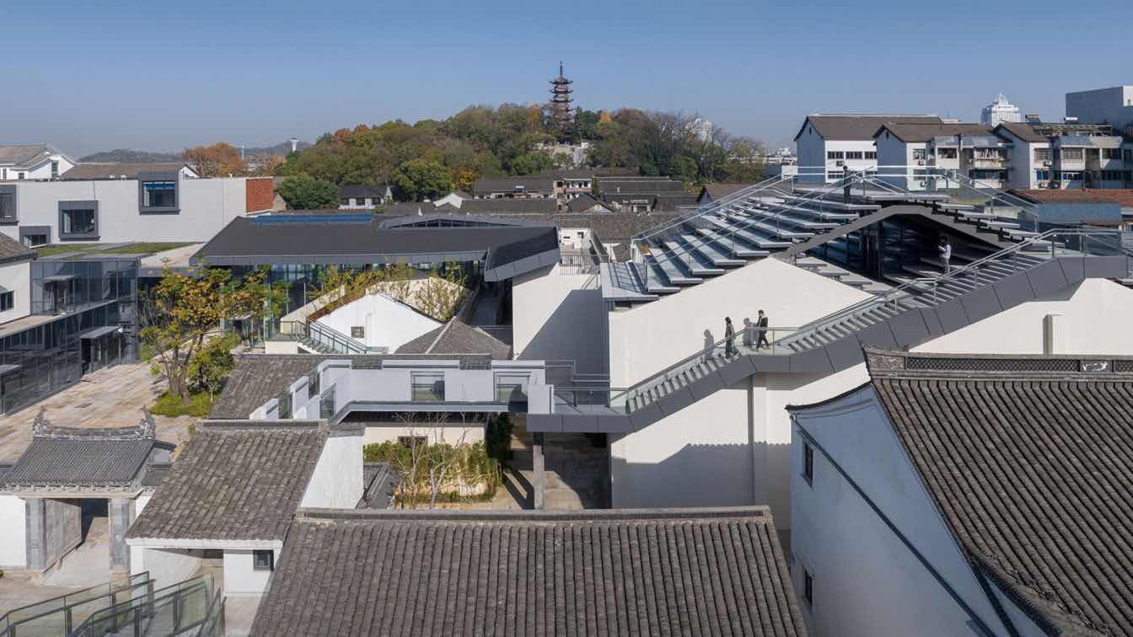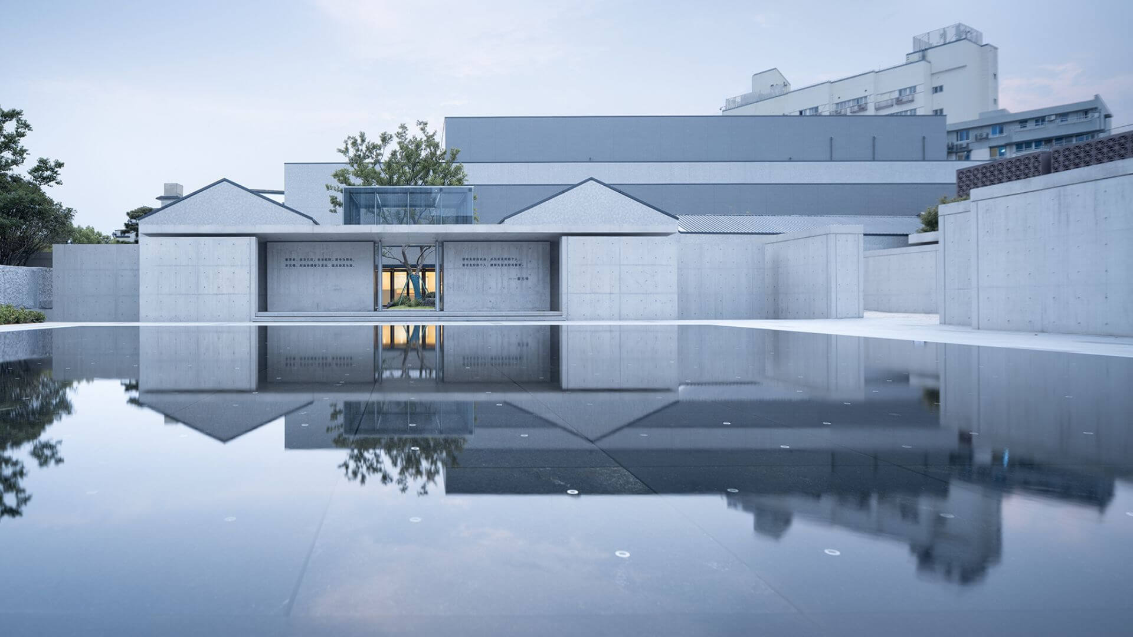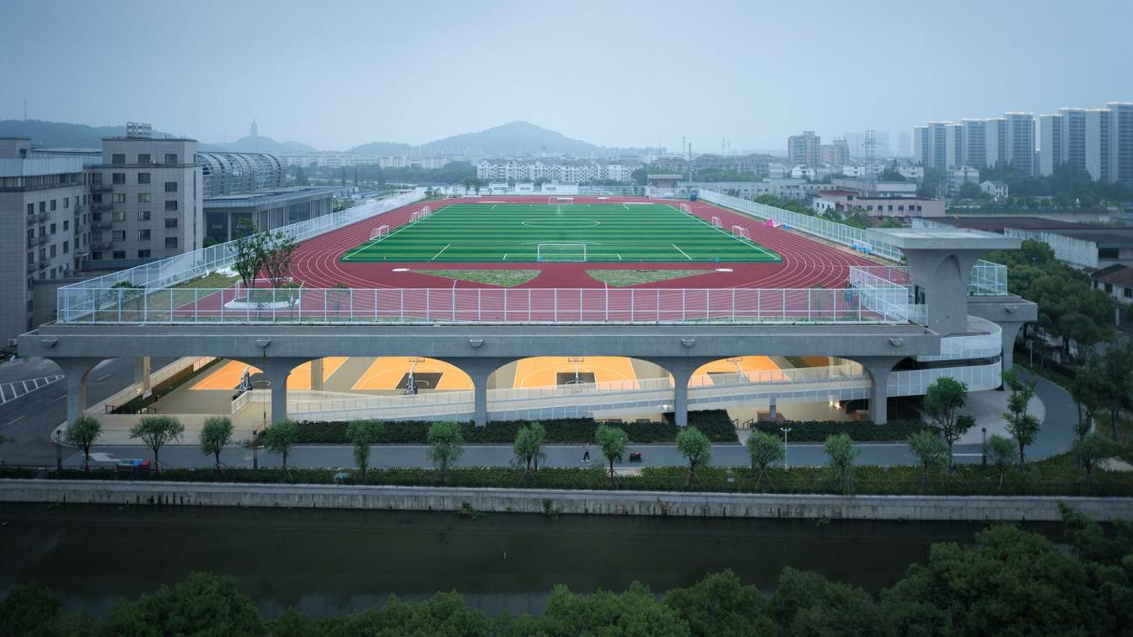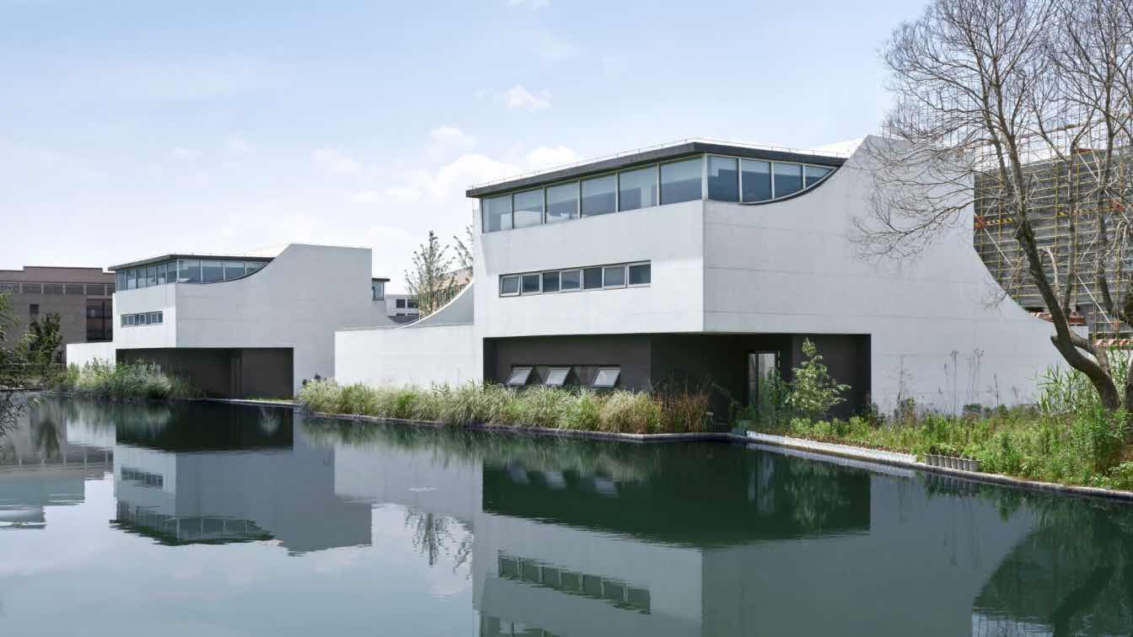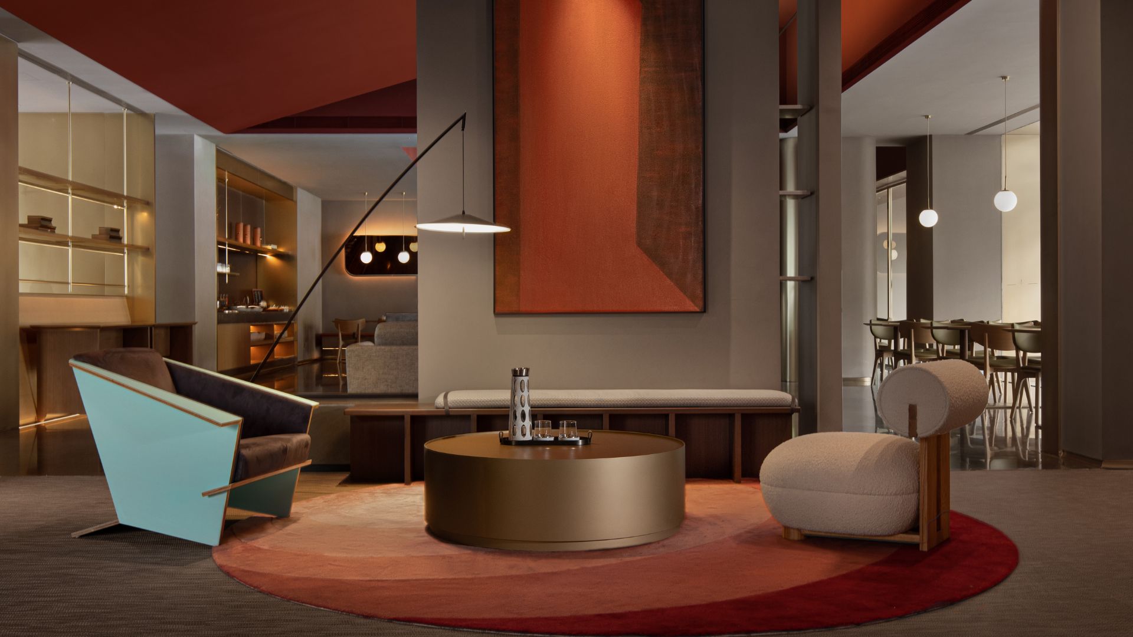Zaha Hadid Architects has been selected to design the Zhejiang Shaoxing Shangyu District Cao‘e River Culture and Art Centre, the cornerstone of the new cultural quarter within the Shangyu District of Shaoxing in China’s Zhejiang province.
Project name
Zhejiang Shaoxing Shangyu District Cao’e River Culture and Art Centre
Architecture firm
Zaha Hadid Architects
Principal architect
Patrik Schumacher
Design team
Barbara Schickermueller, Berkin Islam, Charles Liang, Chen-Ru Sung, Fangxingchi Du, Gerhild Orthacker, Gizem Dogan, Hao Wen, Jinhee Koh, Karina Linnsen, Paul Joseph, Rishil Parikh, Stefan Manousof, Yuxuan Zhao
Built area
2,900 m² Arts and Education Centre, 3,000 m² Conference Centre, 7,500 m² Heritage Museum and a 10,000 m² Digital Art Gallery
Client
Shaoxing Shangyu Urban and Rural Ecological Environmental Protection Development Co., LTD
Typology
Cultural Architecture › Art and Culture Centre
This project is a pivotal part of the Chaichanglong Historic Area Organic Regeneration initiative in the old city of Shaoxing. The site comprises a collection of structures built by local people over various periods before the notion of planning came into being.
Project name
Dazhou Atelier and Its Surrounding Area Renovation
Architecture firm
SpActrum
Location
Chaichanglong (Fairy Li), Shaoxing, Zhejiang, China
Photography
Su Shengliang, ZhuDi@SHADØOPLAY, Jinyu Wan. Video: Su Shengliang, SpActrum. Other Image Credits: SpActrum
Principal architect
Yan Pan
Design team
Zhen Li, Yimeng Tang, Ying Li, Hao Chen, Xianglong Meng, ShAil Paragkum Patel, Gregorio Soravito, Jinyu Wan
Structural engineer
China International Engineering Design & Consult Co., Ltd.
Client
Shaoxing Historical and Cultural City Protection Office, New Century Cultural Tourism
This project is located in a historical and cultural block in Shaoxing, renowned as Wang Xizhi’s Native Place. The construction includes the improvement and upgrading of the former Cai Yuanpei Square, the renovation and refurbishment of Jiemin Cinema, and the new srtuctures of Jiemin Library.
Project name
Cai Yuanpei Square and Jiemin Library
Architecture firm
Architectural Design & Research Institute of Zhejiang University (UAD)
Location
Jiefang North Road, Yuecheng District, Shaoxing, Zhejiang, China
Design team
Leas Architect: Hu Huifeng. Architecture: Zhang Chenfan, Zhu Jinyun, Wang Yuxuan
Collaborators
Drainage: Yi Jiasong , Cai Ang. HVAC: Pan Dahong , Li Yongmei. Electrical: Zhang Wei, Qian Kun. Intellectualization: Li Xiangqun, Yang Guozhong , Yuan Xiaonan . Decoration: Fang Yin, Kong Xiang, Ma Juan. Curtain Wall: Shi Jiongjiong, Wang Jianzhong, Xuan Zhaokang, Su Zeqi. Geotechnical: Chen Yun, Yang Qinfeng, Han Jiaming. Stage: Chi Wangang, Chen Yong, Chi Jiabei. Economy: Chu Qianbo, Zhang Ying, Sun Wentong, Zhang Guodan. BIM Design: Ren Wei, Shu Yu. EPC: Fang Chaojun, Zhou Huiyang, Wu Jianquan, Bei Sijia. Exhibition Design: Shanghai Art-Designing Co., Ltd.
Landscape
Wu Weiling, Wang Jietao, Zhang Chi, Wu Di, Yao Haiyan, Zhang Yuchen, Xu Feitong, Gu Jingxian
Structural engineer
Zheng Xiaoqing, Wu Xiawen, Lyu Junfeng, Chen Xu, Zhang Jie, Ding Ziwen
Lighting
Wang Xiaodong, Zhao Yanqiu, Xing Jiayi, Fu Dongming, Feng Baile, Wu Xuhui
Construction
Zhejiang Qinye Construction Engineering Group
Client
Shaoxing Cultural Tourism Group
Typology
Cultural Architecture › Library
We seek to create a symbiotic system integrated with people, buildings and cities. The existence of humans and events based on human behaviors will profoundly shape the appearances of buildings and cities. Architecture is not only a container for behaviors, but also a stimulus of the occurrence of various behaviors, endowing space with spontaneous...
Project name
Indoor Sports Field of Shaoxing University
Architecture firm
The Architectural Design & Research Institute of Zhejiang University (UAD)
Location
Shaoxing, Zhejiang, China
Principal architect
Dong Danshen, Mo Zhoujin
Design team
Mo Zhoujin, Su Renyi, Qu Jie, Jiang Yajing, Lu Zhaoyang
Collaborators
Intelligent Design: Ni Gaojun, Ma Jian; Curtain Wall Design: Bai Qi'an, Cao Dongqiu, Yu Ping, Ge Minxia
Completion year
October 2022
Interior design
Chu Ran, Kong Xiang
Landscape
Sun Dongming, Lou Xuantan
Environmental & MEP
Plumbing Design: Sang Songbiao; Electrical Design: Xu Songjie, Feng Baile, Deng Zhouning; HVAC Design: Pan Dahong, Yi Kai, Mao Xikai
Client
Shaoxing University
Typology
Sports Center › Indoor Sports Field
BRLOOTE Headquarters is situated in Shaoxing, nestled between the elevated road of the industrial zone and the city's waterways. The Greater Dog Architects handled the overall planning, architectural design, and interior design for the project.
Project name
BRLOOTE Headquarters
Architecture firm
Greater Dog Architects
Location
No.16, East Sanjiang Road, Shaoxing City, Zhejiang Province, China
Photography
Metaviz Studio
Principal architect
Jin XIN, Zhihong HU
Design team
Abigale Gu,Zoe Zhang,Qi Zhang, Qun He, Keith Guo, Ray Wang,Francis Ren,Manyan He, Longlin Gong
Interior design
Greater Dog Architects
Landscape
Greater Dog Architects
Civil engineer
Tongchuang Engineering Design Co.,Ltd
Structural engineer
Tongchuang Engineering Design Co.,Ltd
Environmental & MEP
Tongchuang Engineering Design Co.,Ltd
Construction
Hangzhou Shenming Construction
Supervision
BRLOOTE Fashion Group
Visualization
Greater Dog Architects
Tools used
SketchUp, V-ray, Lumion
Material
Tempered laminated glass,aluminum profile,black mirrored metal, asphalt surface material,Tiles, paint,.etc
Client
BRLOOTE Fashion Group
Typology
Commercial › Office Building
The old and the new of Ansan Hotel is the alternation of two generations and their thinking concept. It reflects the change of the city. Time changes everything, but nothing will disappear. It just reappears in another carrier or form.
Architecture firm
WJ STUDIO
Location
Shaoxing, Zhejiang, China
Principal architect
Hu Zhile
Design team
Liu Yu'ao, Zhou Shuyi, Yu Haodong, Zhang Yonghui
Interior design
WJ STUDIO
Lighting
Fang Fang, Yi Zonghui
Client
Shaoxing Keqiao Ziyi Ansan Hotel Management Co.
Typology
Hospitality › Hotel

