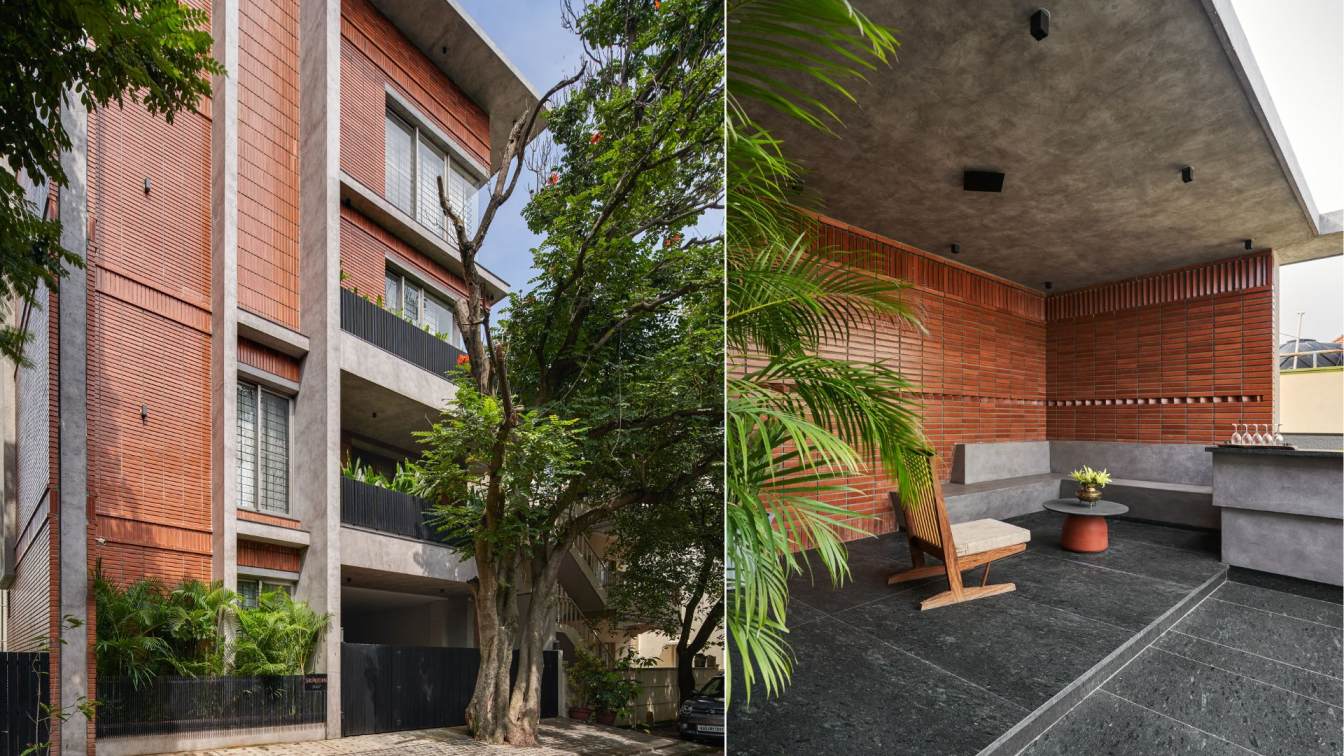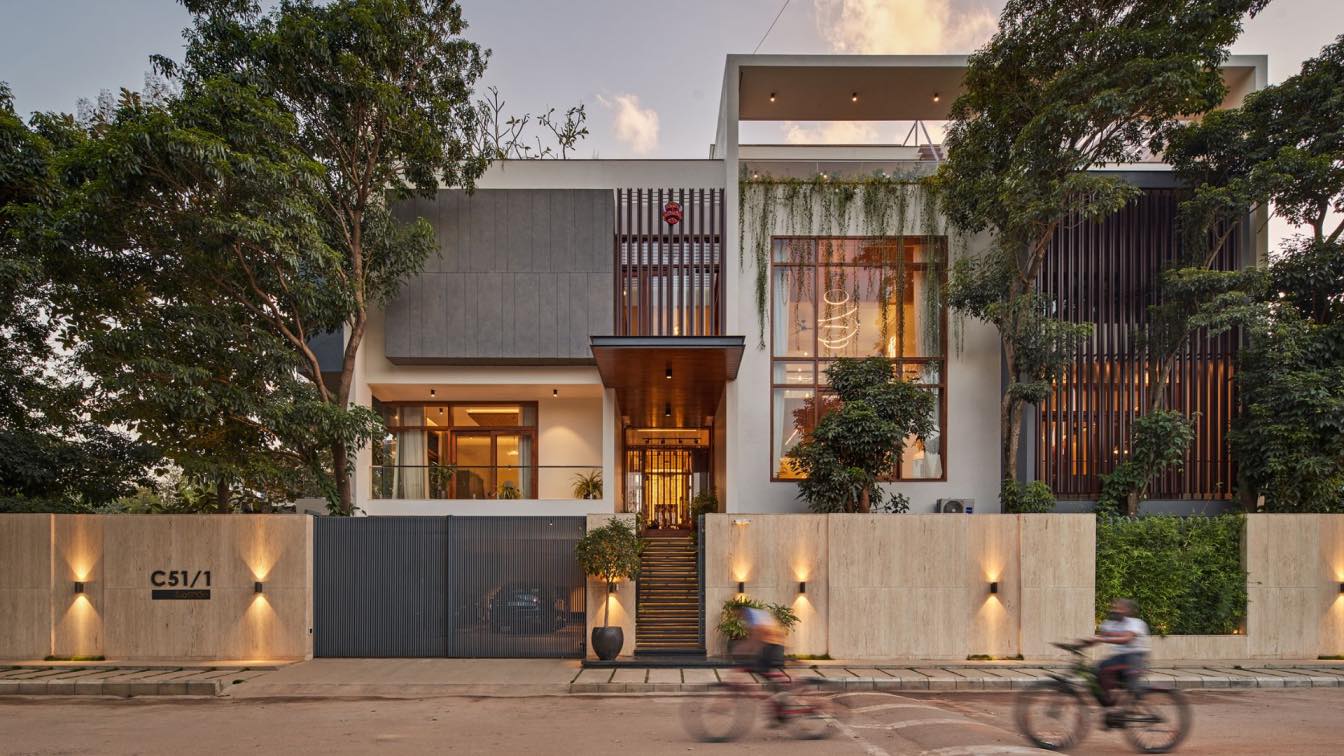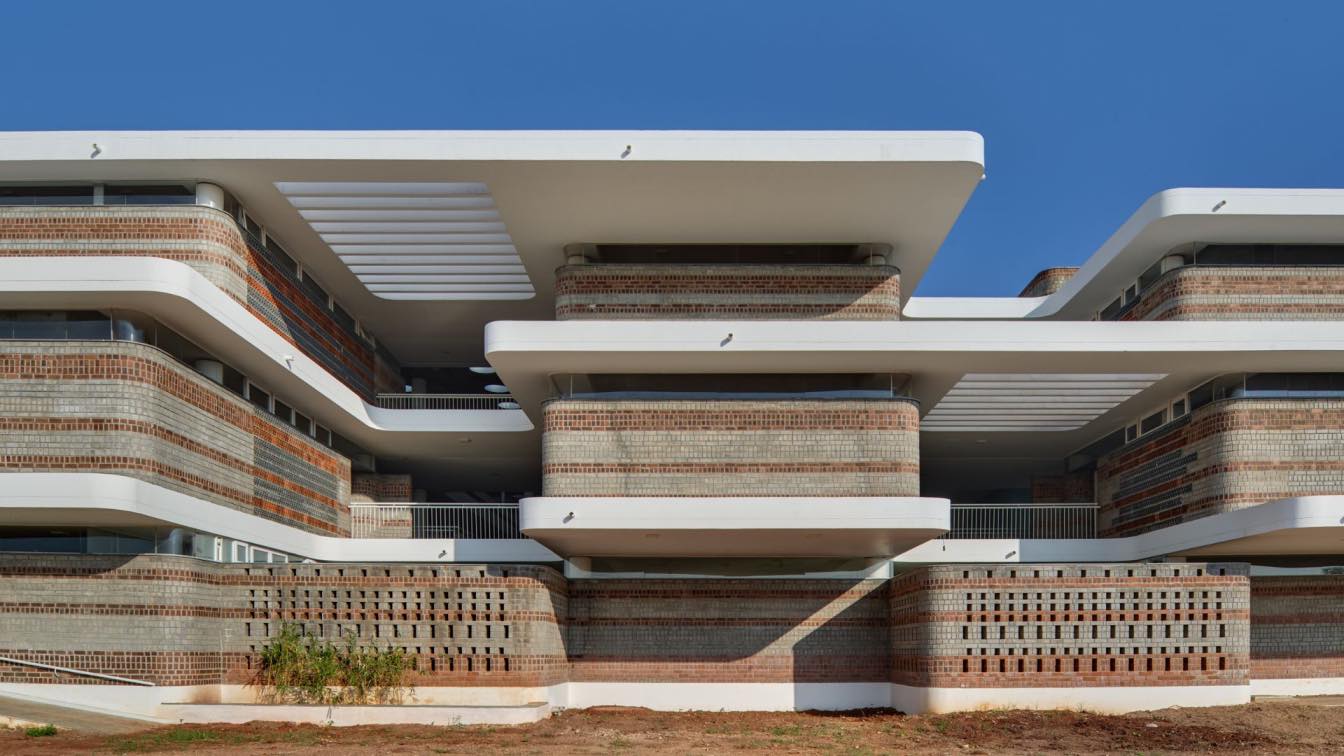Anchored in a serene neighborhood of Bengaluru city, there stands a unique work of architecture snugly tucked into a quadrilateral plot of land. The uniqueness of the architecture lies in its simplicity of form and palette, tastefully moulded in brick cladding and liquid stone to ideally suit the streetscape of the surrounding locale.
Architecture firm
Haarsha Architects
Location
HSR Layout, Bangalore, India
Photography
Shamanth Patil
Principal architect
Haarsha Ravendra Prasad
Design team
Principal Architect - Haarsha , design team - Sarika , harshitha ,chethan
Collaborators
Styling credits: Shruthi Rastogi Illustration; Credits : Haritha John Surrao; Consultants: Sankalpa
Structural engineer
Manjunath Consultants
Landscape
Haarsha Architects
Material
Brick, Concrete, Glass
Client
Sreenivas And Mohan
Typology
Residential › House
This property is located in a residential neighborhood on a corner plot with a total area of 5000 sq. ft. This modest home has four stories and belongs to a family in the healthcare business. The design goal was to give this home modern air while still keeping it warm. The client has asked for a house that was both simple and bold in design.
Project name
House at California Layout
Architecture firm
architecture+Swath
Location
Yelahanka, Bangalore, India
Photography
Shamanth Patil
Principal architect
Meinathan.N, Sai Harini Karthikeyen
Design team
Venkatesh, Joshin
Structural engineer
Nirmana structurals
Material
Concrete, wood, and marble
Client
Mr. Sidhu & Mrs. Radha
Typology
Residential › House
Rane Vidyalaya CBSE school is an educational campus for K12 and a CSR initiative by Rane Foundation India Pvt. Ltd, a leading industrial conglomerate. Theerampalayam, the rural region where the school is located, has no proper educational institutions that offer quality learning. The closest city, Tiruchirapalli which is a Tier-II city in the state...
Project name
Rane Vidyalaya
Architecture firm
Shanmugam Associates
Photography
Shamanth Patil, Rays & Greys Studio, Bangalore
Principal architect
Shanmugam A, Raja Krishnan D, Santhosh Shanmugam
Design team
Srinivasan, Satish Kumar, Balasubramaniam, Mohammed Ismail, Rukmani Thangam, Praveen Kumar
Collaborators
D&D Consultants (PHE Consultants)
Landscape
Shanmugam Associates, Trichy & Chennai
Civil engineer
Hitec Construction, Trichy
Structural engineer
Ramkumar, Rays Consultants
Client
Rane Foundation, Chennai
Typology
Educational › School, Campus




