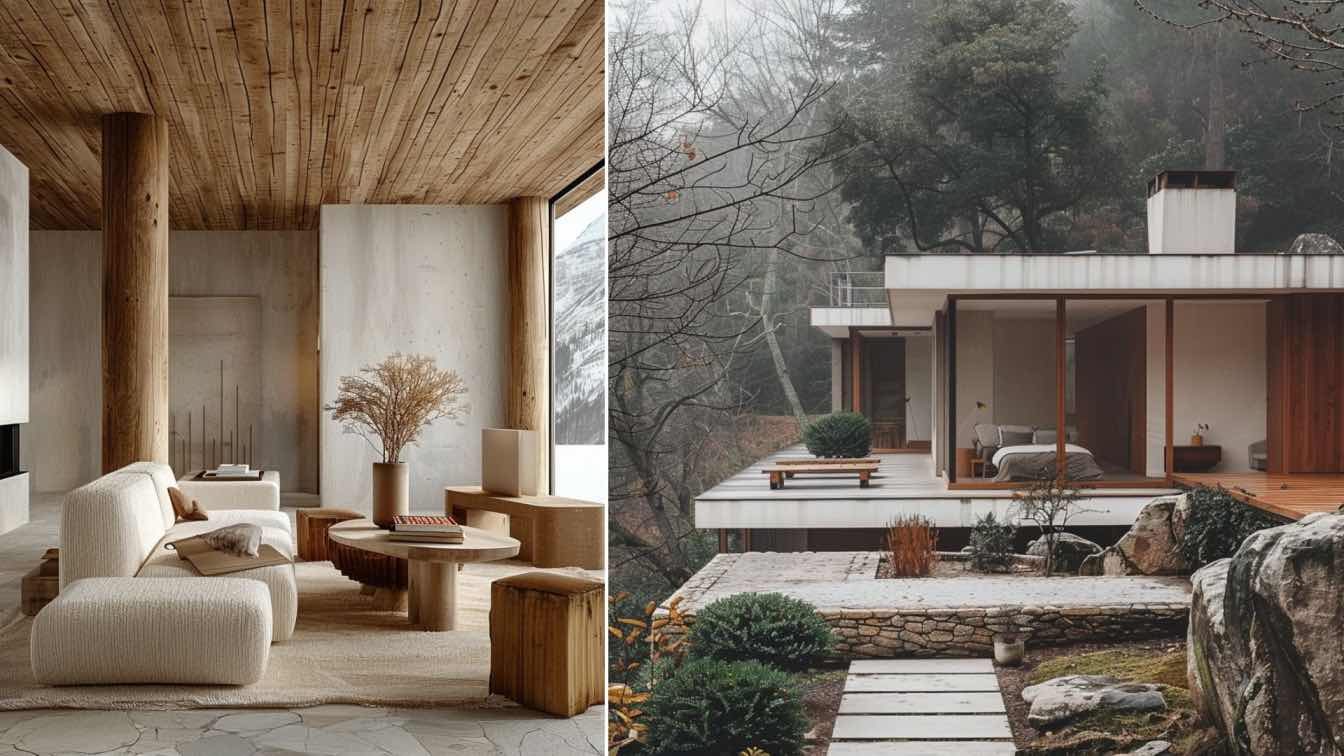Casa Serenidad is designed as a single-story dwelling with a minimalist architectural approach. Its structural framework primarily consists of reinforced concrete, providing stability and longevity to the building. The use of concrete not only ensures structural integrity but also allows for creative freedom in sculpting clean lines and contemporar...
Project name
Casa Serenidad
Architecture firm
Pancheva Designs
Location
Monteverde
Tools used
Adobe Photoshop, Adobe Illustrator, Midjourney


