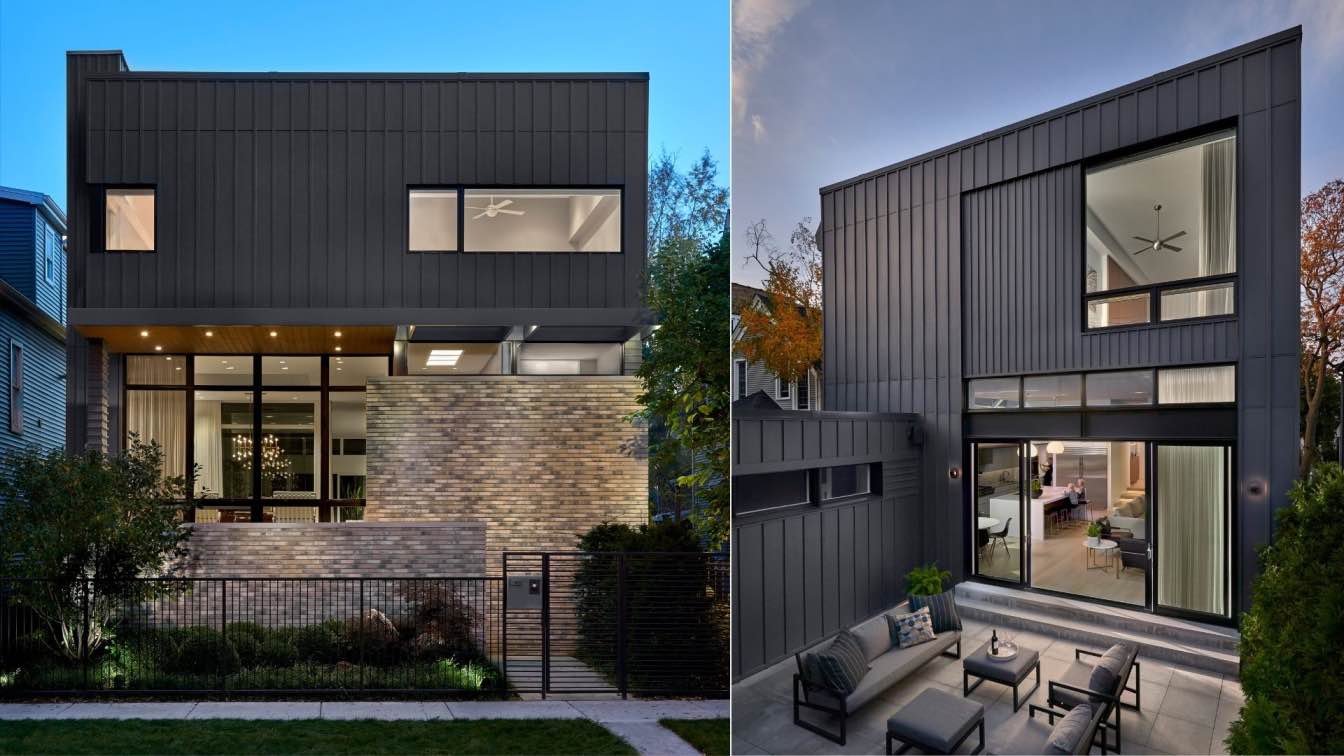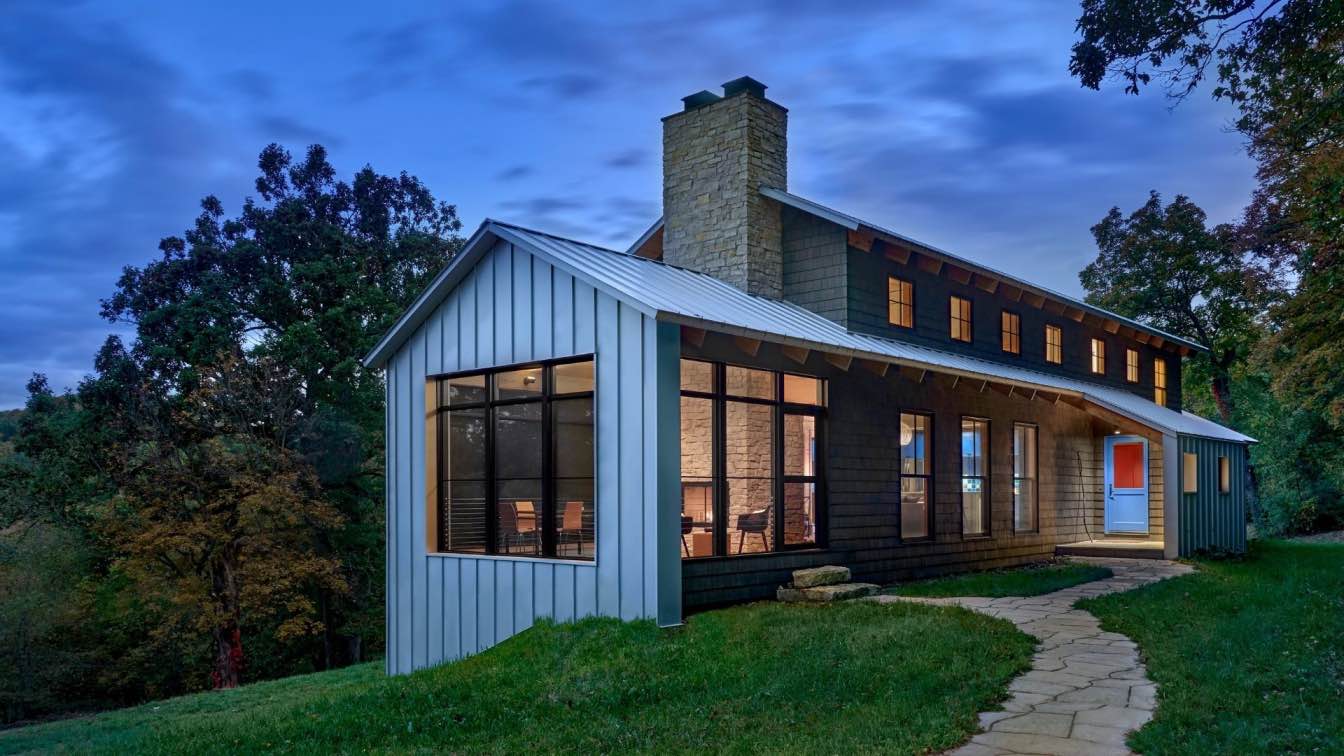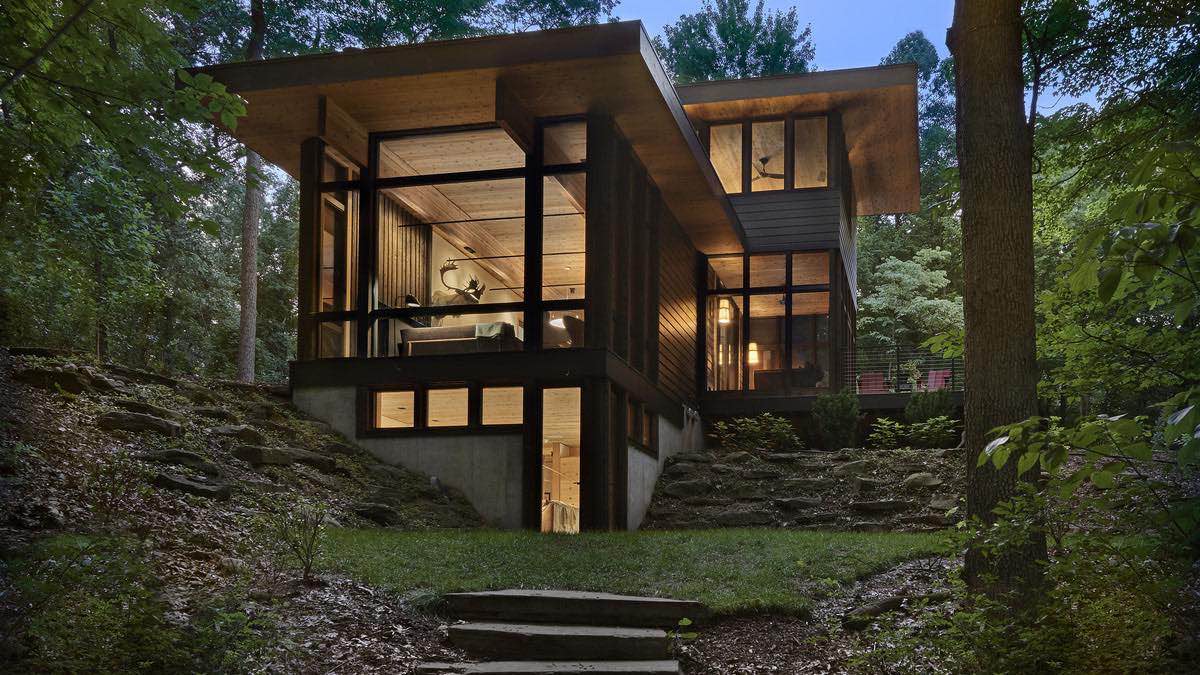The defining characteristic of this house is its contextual responsiveness. While contemporary in expression, it relates to its location in Chicago's leafy Lincoln Square neighborhood. in a number of ways. Its scale aligns with the surrounding century-old houses.
Project name
Eastwood Residence
Architecture firm
Searl Lamaster Howe Architects
Location
Chicago, Illinois, United States
Principal architect
Greg Howe, Pam Lamaster
Design team
Greg Howe, Pam Lamaster
Interior design
Homeowner
Structural engineer
Robert Darvas and Associates
Environmental & MEP
Searl Lamaster Howe
Lighting
Searl Lamaster Howe
Visualization
Searl Lamaster Howe
Tools used
Autodesk Revit, AutoCAD
Material
Brick, Cement Board
Typology
Residential › House
Tall and thin, the Haas Valley Farm Residence perches on its site which is centered in the Driftless Area, a small pocket of the Midwest so named because the glaciers skipped over the region, leaving a surprising landscape of rolling hills and deep valleys bisected by the Mississippi River. T
Project name
Haas Valley Farm
Architecture firm
Searl Lamaster Howe Architects
Location
Potosi, Wisconsin, USA
Principal architect
Greg Howe and Pam Lamaster
Interior design
Homeowners
Structural engineer
Lynn Barber
Lighting
Searl Lamaster Howe
Supervision
Graney Construction
Visualization
Searl Lamaster Howe
Tools used
Autodesk Revit
Construction
Graney Construction
Material
Wood frame, cedar exterior cladding, pine interior cladding, black slate floors
Typology
Residential › House
The Chicago-based architecture firm Searl Lamaster Howe Architects has recently completed a weekend home that nestled among trees of a forest in Michigan, United States.
Project description by the architects:
The clients had searched five years across four states to find a site for their week...




