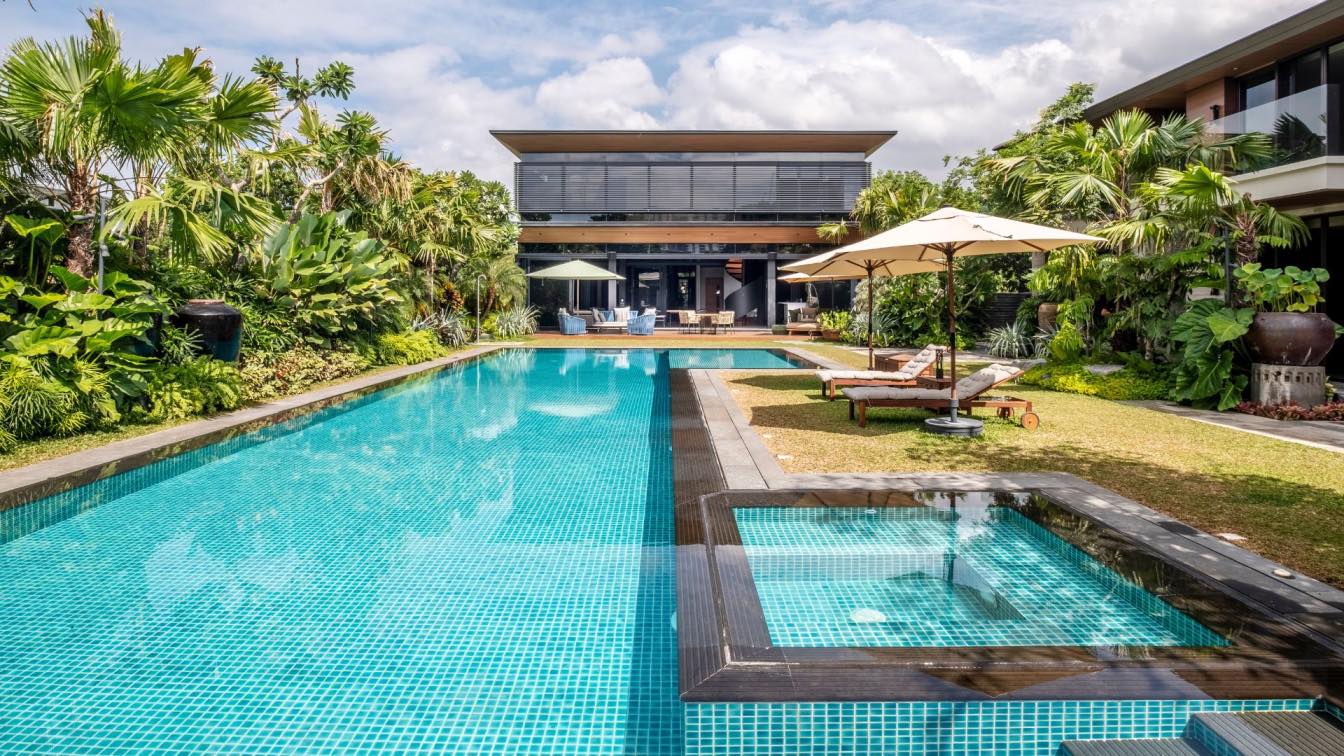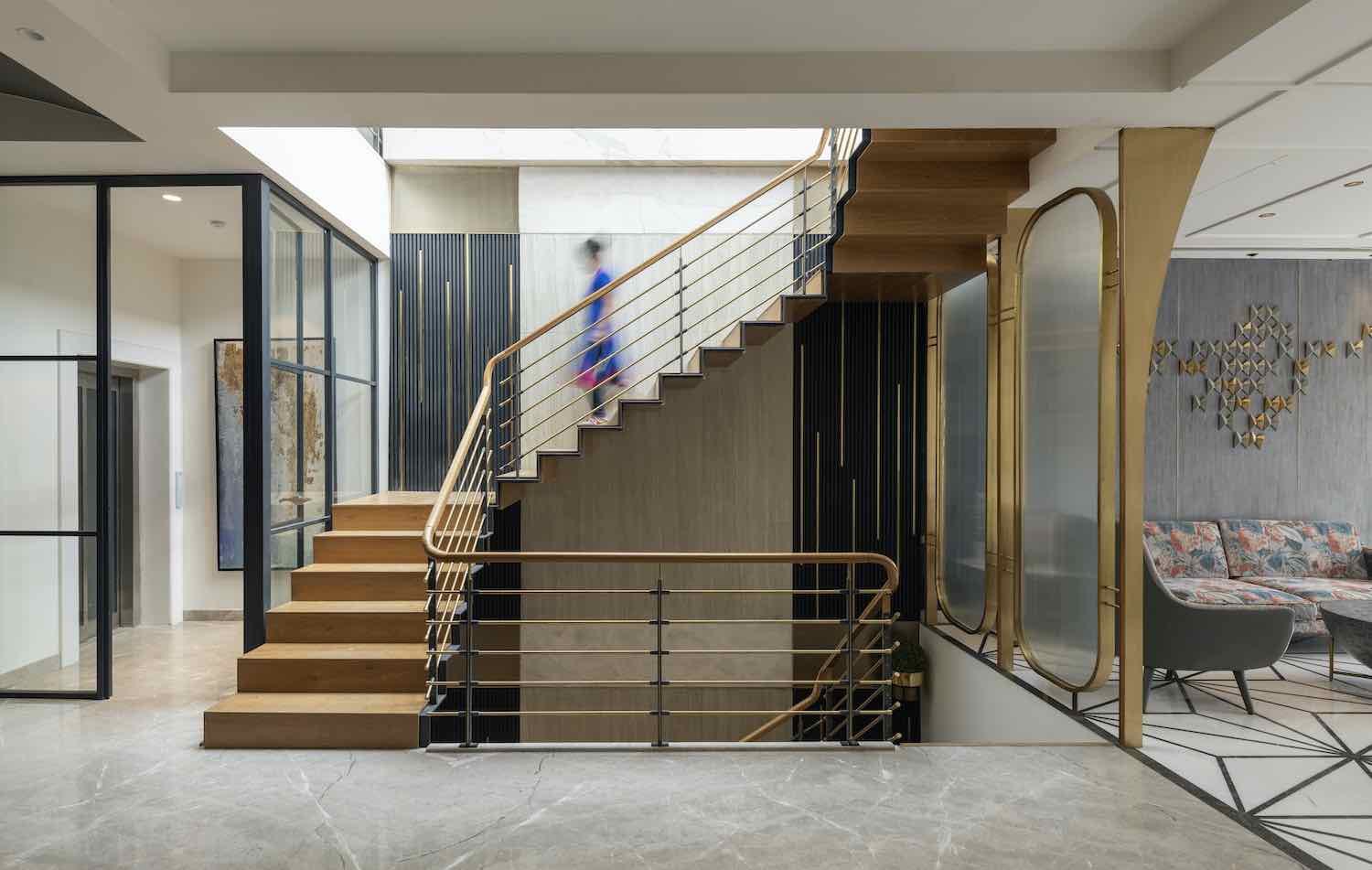The house is organized by a central axis that runs the entire depth of the property, starting from the entry foyer and terminating thru a series of sequential experiences with the main living area, the outdoor deck, and ultimately at the landscaped garden and pool.
Project name
Screen House
Architecture firm
Buensalido + Architects
Location
Pasay City, Metro Manila, Philippines
Principal architect
Jason Buensalido
Design team
Cholo Ramirez, Carla Lim, Johan Rodriguez, Ryan San Pedro, Jaydee Masajo
Collaborators
AVA Consultancy (Project Management)
Interior design
Buensalido + Architects
Landscape
Bobby Gopiao, RPG Corporation
Construction
Evermount Construction Corporation
Material
Concrete, steel, glass, wood
Typology
Residential › House
The house is located in an urban lot of 3000 sqft in a well-connected area. The brief was to design a home for 6 members including two kids. The proposal intends to contribute to the built environment by intervening in space. The residence has buildings on three sides of the plot, so the solution was a strategically planned outward-looking interior...
Project name
The Screen House
Architecture firm
Spaces Architects@ka
Location
New Delhi, India
Photography
Bharat Aggarwal
Design team
Kapil Aggarwal , Pawan Sharma, Arvind Singh , Manoj Kumar Sharma , Praveen Sharma
Structural engineer
Reliable Consultants
Environmental & MEP
Indus Care (HVAC Consultants)
Lighting
LSI, Changi Lights
Typology
Residential › House



