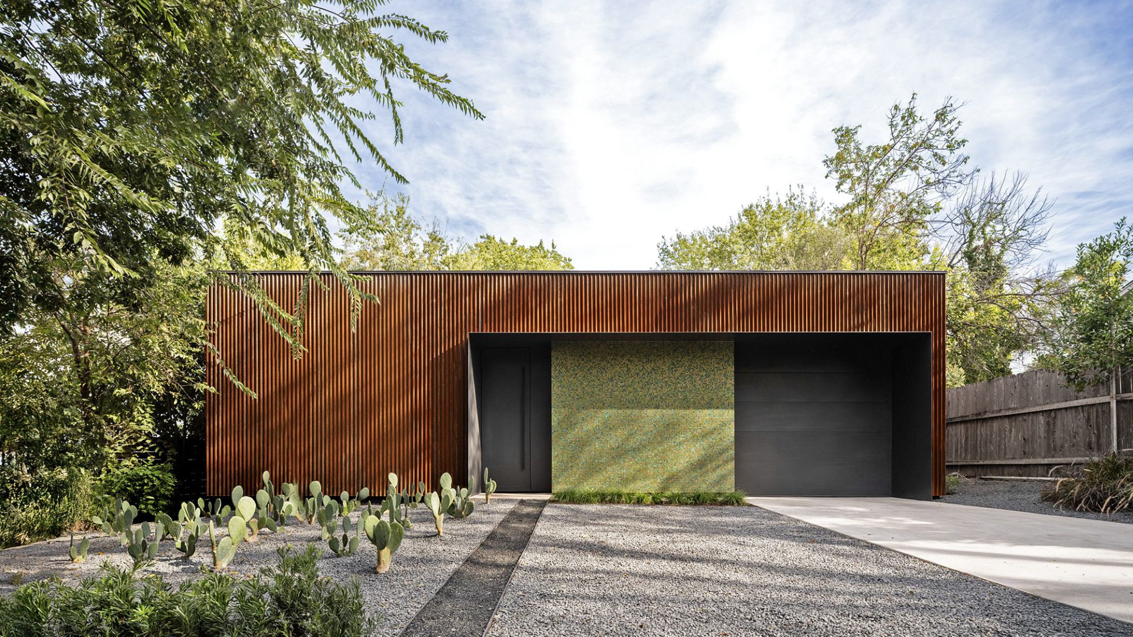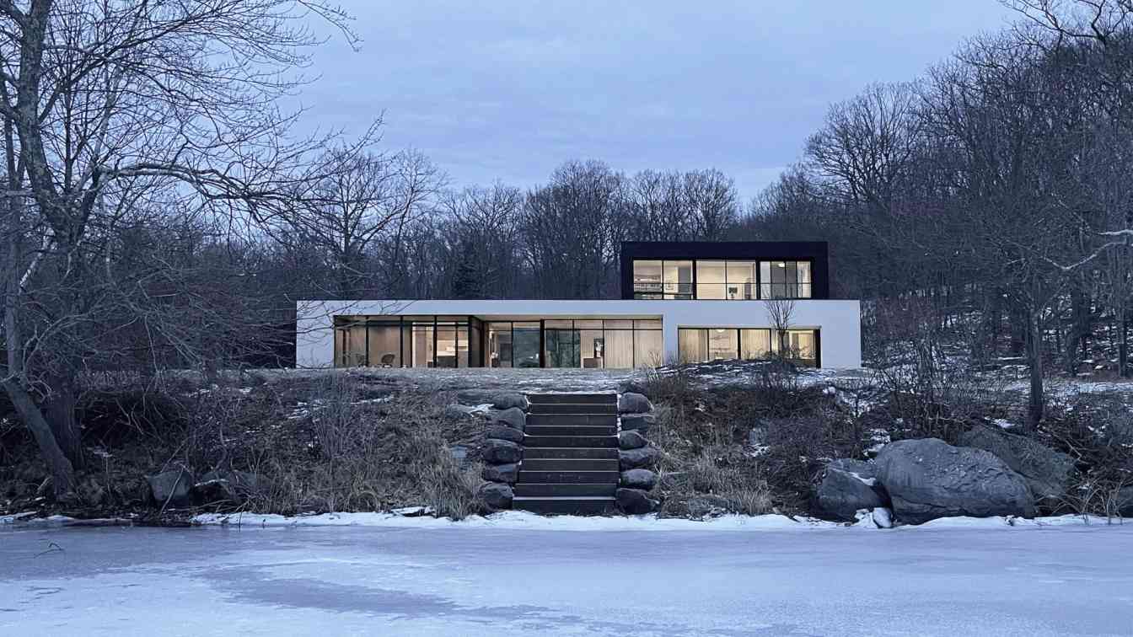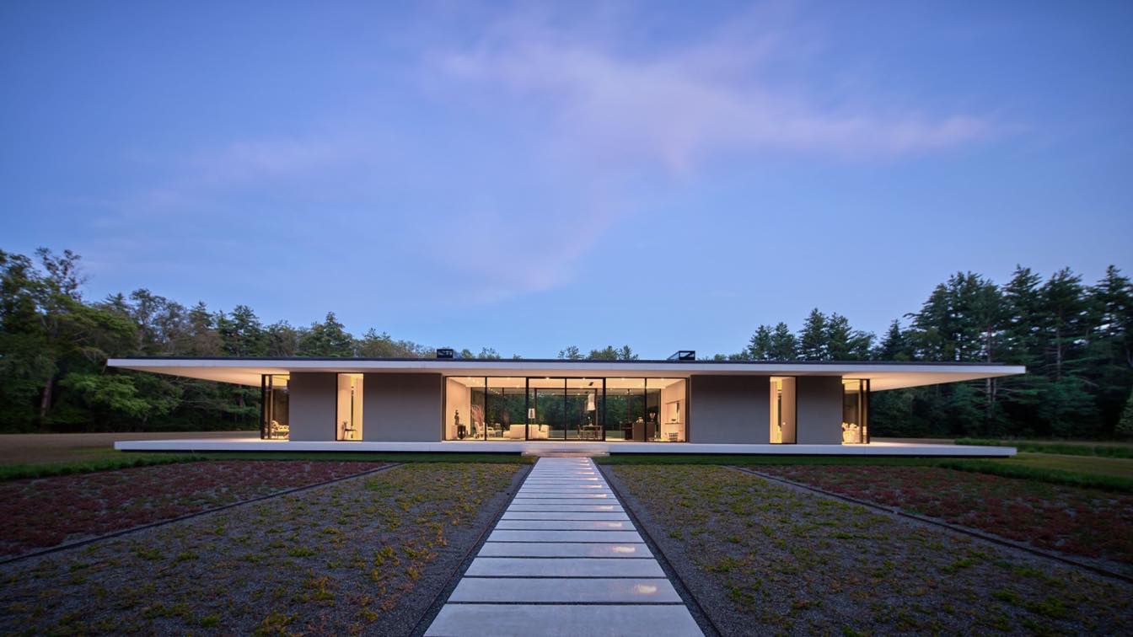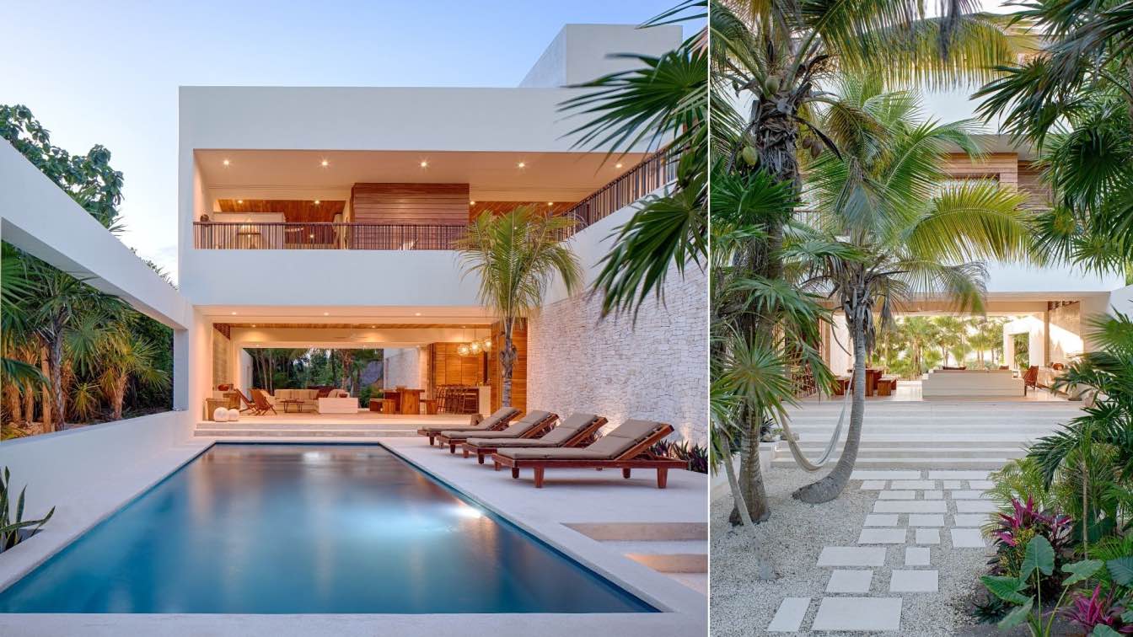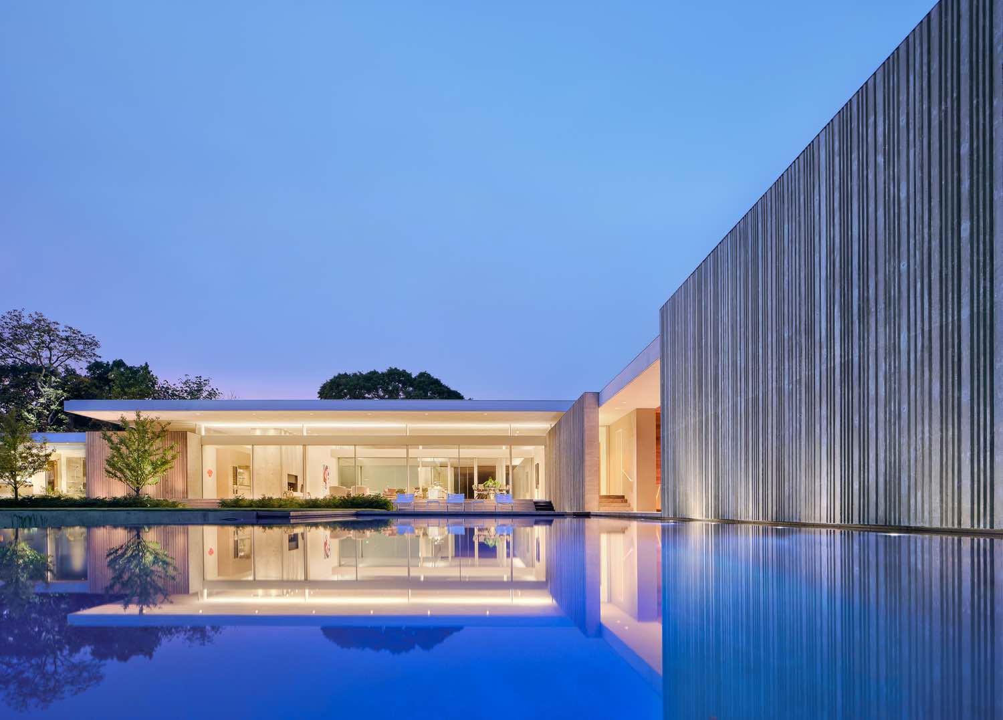Introducing the Stealth House - Specht Novak’s revolutionary perspective on city dwelling and the first of its kind home in Austin. This forward-thinking abode defies standard perceptions surrounding seclusion and exposure.
Project name
Stealth House
Architecture firm
Specht Novak
Location
Austin, Texas, USA
Photography
Leonid Furmanski
Principal architect
Scott Specht
Collaborators
Stroehman Carpentry / Dale Stroehman
Structural engineer
Steinman Luevano
Construction
Austin Smock
Typology
Residential › House
Nestled within a lakeside setting, Log Tavern Pond House draws inspiration from its mid-century neighbors—many of which reflect the Usonian principles pioneered by Frank Lloyd Wright. Echoing their long, low proportions, natural materials, and luminous interiors, the design establishes a strong dialogue with its architectural context.
Project name
Log Tavern Pond House
Architecture firm
Specht Novak
Location
Milford, Pennsylvania, USA
Principal architect
Scott Specht, Jakeb Novak
Structural engineer
Schoenagel & Schoenagel
Construction
Joybeck Custom Builders
Material
Charred Shou Sugi Ban, Stucco
Typology
Residential › House
Casa Annunziata: Minimalist Glass House Dots a 9 Acre Grass Field in Berkshires, MA. The home is a 2,000 square foot single-story pavilion with a thin floating roof that cantilevers 15’ from the perimeter walls — an extreme departure from the owners’ previous 18th century farm house
Project name
Casa Annunziata
Architecture firm
Specht Architects
Location
Sheffield, Massachusetts, USA
Photography
Dror Baldinger
Principal architect
Scott Specht
Interior design
By Owners
Structural engineer
Barry Engineers
Construction
Greg Wellenkamp
Client
Patrick Annunziata
Typology
Residential › House
On a narrow strip fronting a protected bay in Tulum, Mexico, this self-sufficient villa hotel merges home and nature. A path runs from a mangrove marsh through a palm grove and into the main living space, which can be fully opened. The path then continues to the beach beyond.
Architecture firm
Specht Architects
Location
Tulum, Quintana Roo, Mexico
Photography
Taggart Sorensen
Principal architect
Scott Specht
Interior design
Matthew Finalson
Tools used
Autodesk Revit, SketchUp, Enscape, Adobe Photoshop
Material
Building materials are all locally-sourced, such as the louvered wood sliding doors and hand-painted “pasta tiles.”
Client
Jenny and Dave Blizard
Typology
Residential › House
The Austin-based architecture firm Specht Architects has recently completed the Preston Hollow Residence a single-family home located in the Preston Hollow neighborhood of Dallas, Texas, featuring 2020 brutalism in its architecture and design.
Project name
Preston Hollow Residence
Architecture firm
Specht Architects
Location
Dallas, Texas, United States
Principal architect
Scott Specht
Interior design
Magni Kalman Design
Landscape
Hocker Design Group
Construction
Sebastian Construction
Typology
Residential › House

