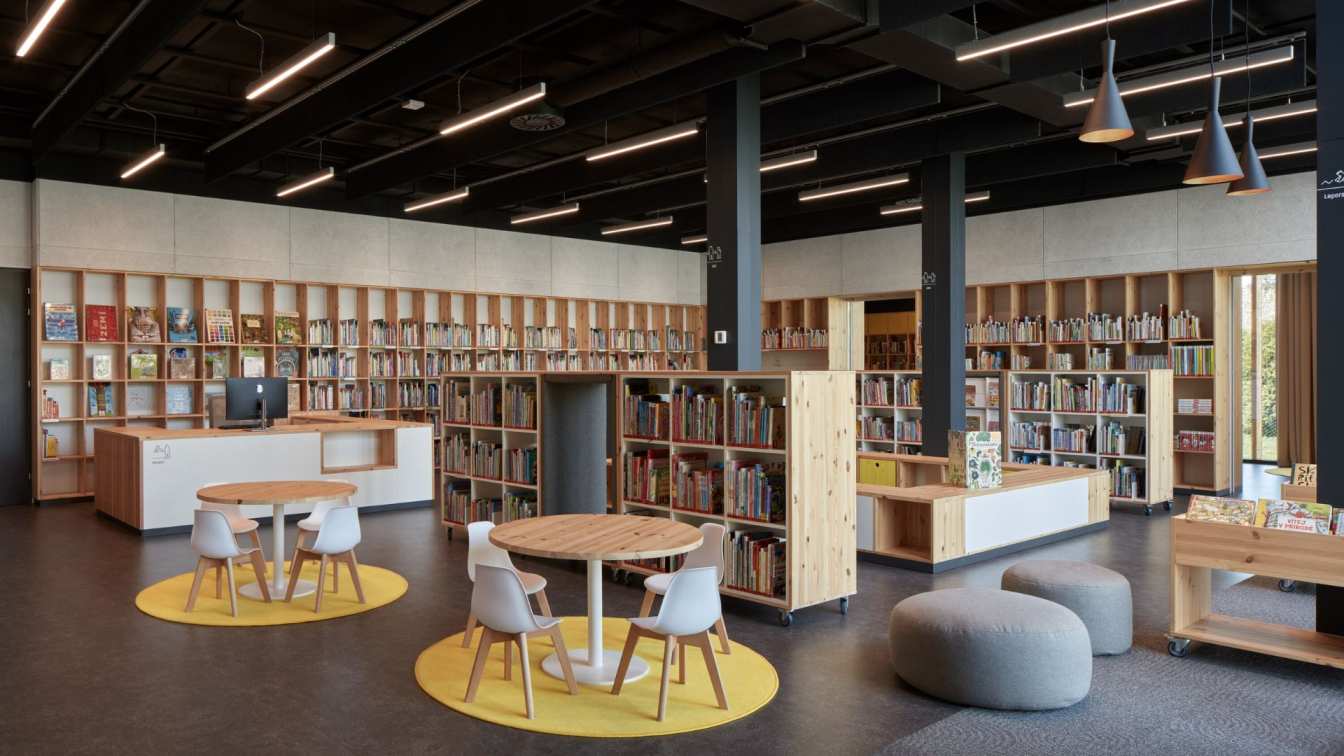The project to expand the capacity of the municipal library in Rožnov pod Radhoštěm has been successfully completed. The renovation of the existing villa and the addition of a new building, fosters the growth of cultural, community, and educational activities, reinforcing the contemporary library’s role as an indispensable hub for these endeavors.
Project name
Municipal Library in Rožnov pod Radhoštěm
Architecture firm
ČTYŘSTĚN
Location
Bezručova 519, 756 61 Rožnov pod Radhoštěm, Czech Republic
Principal architect
Karel Kubza, Milan Joja, Tomáš Págo
Design team
Nikola Korábová, Martina Fojtíková, Marek Holán
Collaborators
Architecture-construction solution: Ondřej Gaudl, Pavel Matonoha. Structural design: Marek Lukáš. Sanitary installations, gas: Jakub Kaplan, Michal Talač. HVAC, heating, metering and regulation: Jaroslav Prokeš. Electrical installation: Jaroslava Nováková. Fire safety: Zdeněk Čejka. Transport solutions: Josef Šico, Pavel Frýdl. 2 Low current: Karel Alexa. Energy performance certificate of the building: Jiří Cihlář. Landscaping: Marek Holán. Wayfinding, graphic design: Lenka Mičolová
Built area
Built-up area 295 m² existing library building 582 m² extension 1230 m² paved areas and exterior landscaping - Gross floor area 692 m² existing library building 582 m² extension - Usable floor area 458 m² existing library building 458 m² extension
Structural engineer
Marek Lukáš
Material
Solid wood – trellis on the façade, seating elements of outdoor staircases, furniture in the library. Steel – columns in the interior, outdoor railings, entrance roofing. Bricks filled with insulation – external structures of the extension. Reinforced concrete – ceiling structures of the extension. Wood-fibre acoustic panels – acoustic panels in the extension. Large-format insulating glazing in aluminium profiles – extension openings. Precast and monolithic exposed concrete – external staircases, ramps and paving. Polished silicate trowel – façade of the extension. Vinyl and carpet squares – floor covering. Sandstone – plinth and portal of the old building. Green roof – roof of the extension
Client
Town of Rožnov pod Radhoštěm
Typology
Educational Architecture › Library


