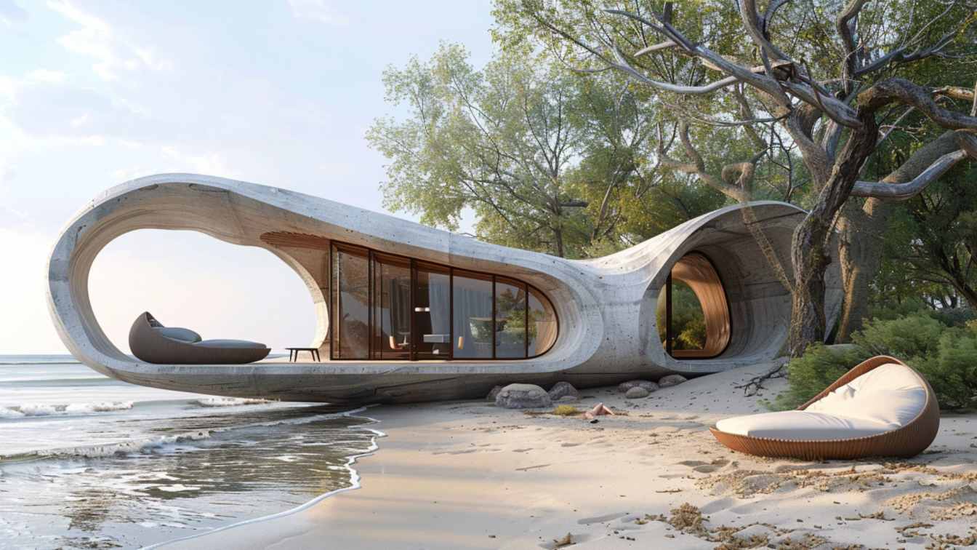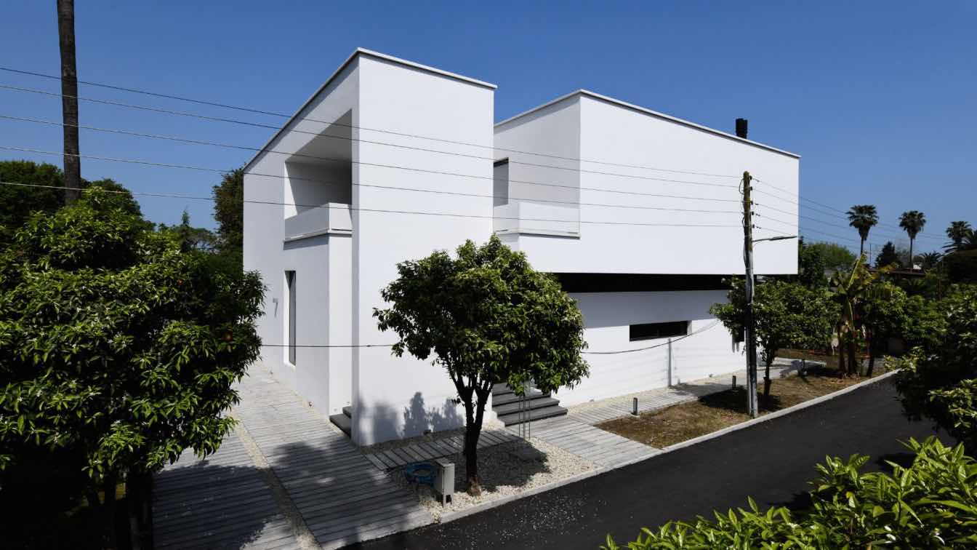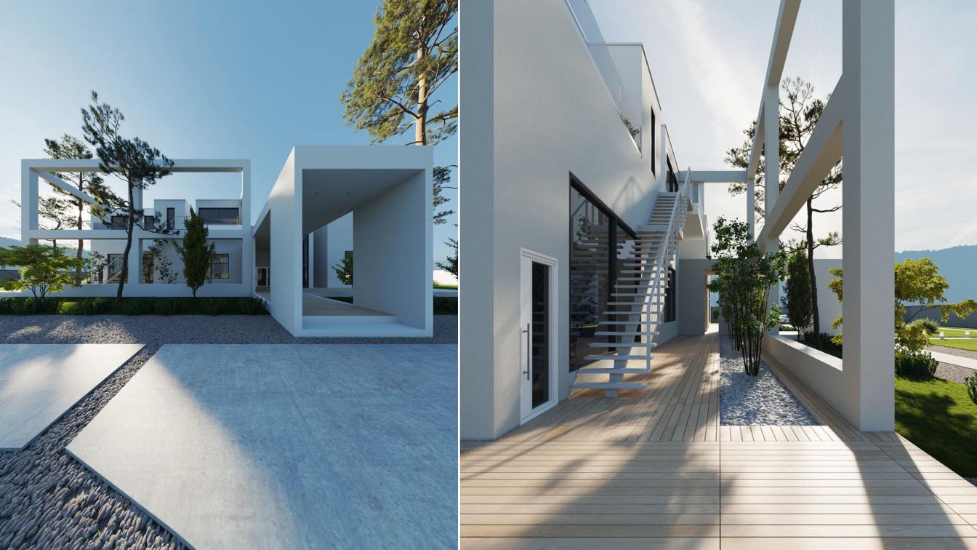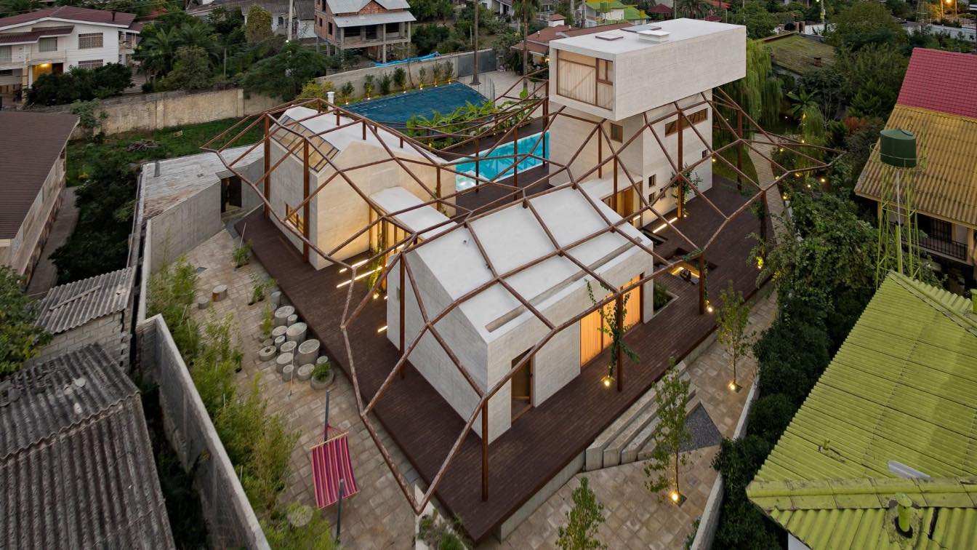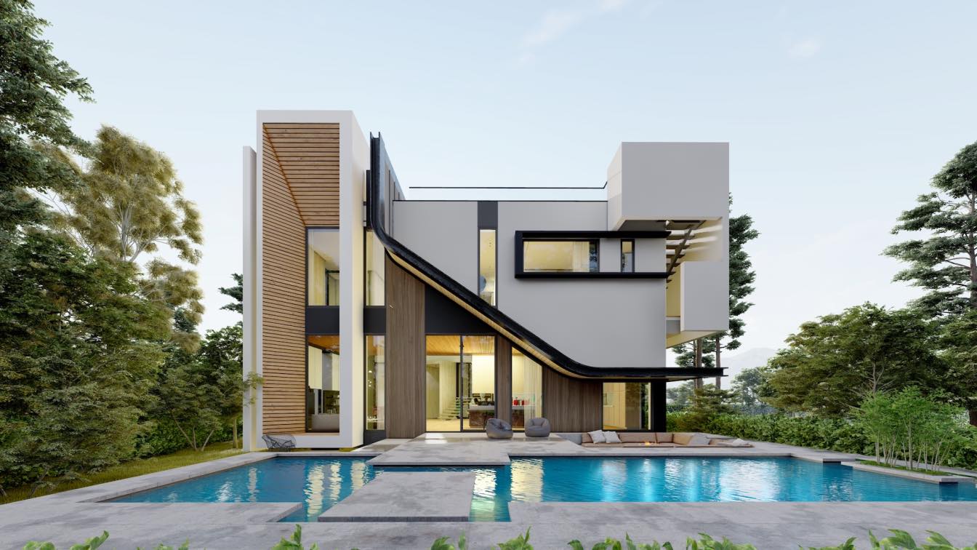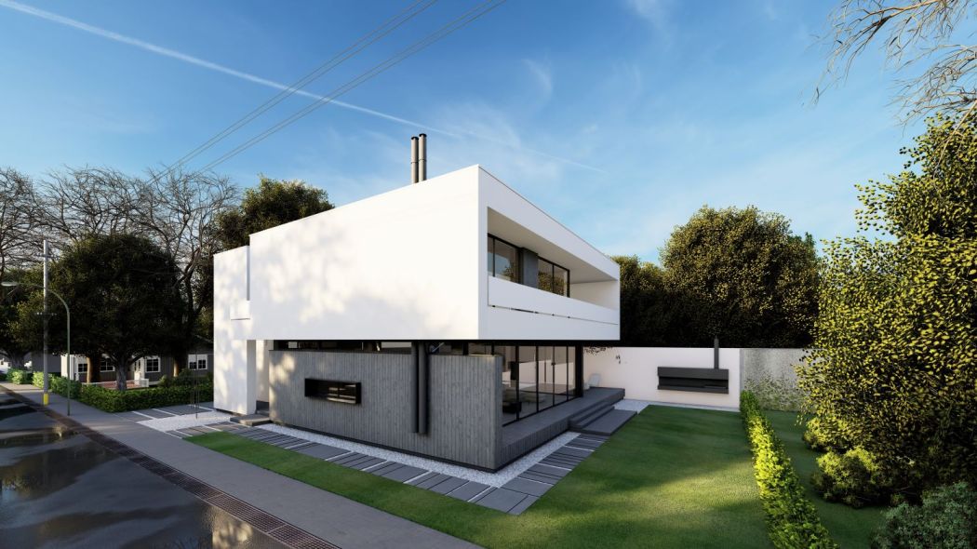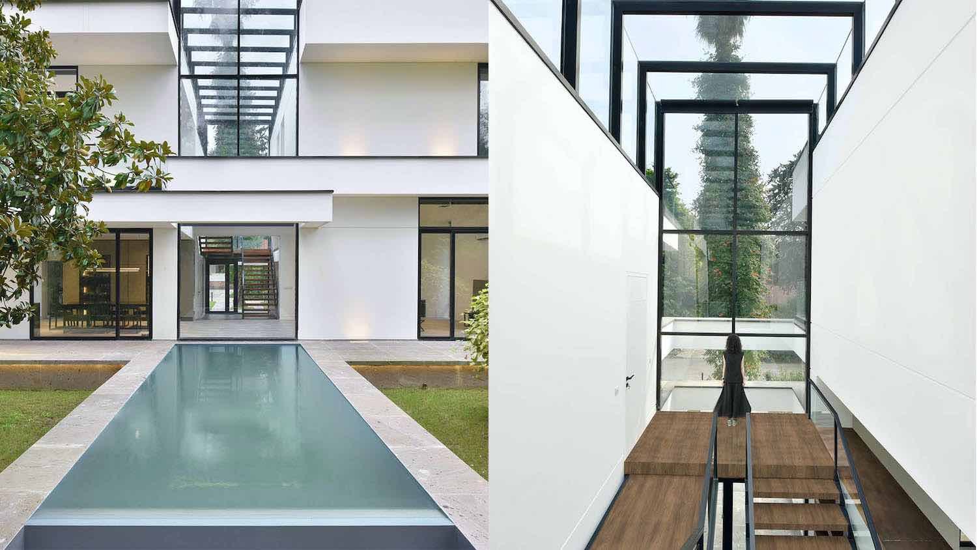In an era where tomorrow is no longer a distant vision but a reality today, the concept of a Small Dream House embodies the future that we all deserve. Built with a vision of a sustainable and just future, this innovative design integrates dynamic development with future construction methodologies to create a living space that is both eco-friendly...
Project name
Small Dream House
Architecture firm
nasostudio_ai, Pedram KI-Studio
Location
Royan, Mazandaran, Iran
Tools used
Midjourney AI, Adobe Photoshop
Principal architect
nasostudio_ai, Pedram KI-Studio
Design team
nasostudio_ai, Pedram KI-Studio
Collaborators
nasostudio_ai, Pedram KI-Studio
Visualization
nasostudio_ai, Pedram KI-Studio
Typology
Residential › House
This project is situated on the southern coast of the Caspian Sea in a neighborhood characterized by a predominantly heterogeneous and semi-dense villa texture. It was designed for a middle-aged couple and their guests to enjoy their vacations and weekend breaks.
Project name
Beach Sky Villa
Architecture firm
Vahid Joudi Studio [Architecture + Design]
Location
Royan, Mazandaran Province, Iran
Principal architect
Vahid Joudi
Design team
Sahar Heydarkhani, Anisa Motahhar, Mostafa Alaei, Mona Amiri
Interior design
Vahid Joudi, Marjan Semnani
Structural engineer
Siamak Partovifar
Construction
Reza Motevalli
Visualization
Marjan Semnani, Ashkan Fard
Tools used
SketchUp, Autodesk 3ds Max, AutoCAD, Corona Renderer, Lumion, Nikon D850
Material
Concret, Steel, Glass
Typology
Residential › House
Modernism is one of the many art concepts that describes a form of content, and it can be used in many ways involves the use of simple design elements, without ornamentation or decoration. Tida House has been formed according to modern architectural elements and minimalist architecture.
Architecture firm
Malihe Jahangir
Location
Royan, Nur, Mazandaran Province, Iran
Tools used
Autodesk 3ds Max, V-ray, Adobe Photoshop
Principal architect
Malihe Jahangir
Visualization
Arash Saeidi
Status
Under Construction
Typology
Residential › House
Iranian traditional architecture has taught us how to create spaces safe, flexible, and responsive to the needs of residents. And modern architecture has taught us to eliminate unnecessary elements of architecture and not that of lifestyle.
Project name
Vanoosh Villa
Architecture firm
35-51 Architecture Office
Location
Vanoosh, Mazandaran, Iran
Photography
Mohammad Hasan Etefagh, Abbas Yaghooti, Mohammad Ghafoori
Principal architect
Hamid Abbasloo, Abbas Yaghooti, Neda Adiban Rad
Design team
Mohammad Reza Aghai
Collaborators
Farajollah Hezar Jaribi, Hossein Ghasemkhan, Amir Shaabani, Fereydoun Ghavami, Komeyl Khakpour, Vahid Boor, Ahmadreza Boor, Abdolah Noornejad, Souroush Alipour, Reza Mirbabai, Arash Asadollahi, Saeed Hosseini, Maryam Sheikhi
Landscape
Neda Adiban Rad
Structural engineer
Majid Koolivand
Environmental & MEP
Electrical: Ali Piltan. Mechanical: Ali Ghanizadeh
Construction
Abbas Yaghooti (35-51 Architecture Office). Construction Consultant: Javad hadavandi
Typology
Residential › House
The Iranian design studio, Shomali Design Studio, led by Yaser and Yasin Rashid Shomali, recently designed a CH18 villa, located in Mehregan village, near Royan city of Mazandaran province in Iran. The client needs something unique but different.
Project name
Mehregan CH-18 House
Architecture firm
Shomali Design Studio
Location
Mehregan Tourism Village, Royan, Mazandaran, Iran
Tools used
Autodesk 3ds Max, V-ray, Adobe Photoshop, Lumion, Adobe After Effects
Principal architect
Yaser Rashid Shomali & Yasin Rashid Shomali
Visualization
Shomali Design Studio
Typology
Residential › House
Beach Sky Villa is defined on a 615-square-meter site on the south shore of the Caspian Sea in a
neighborhood with a predominantly villa-like texture and green nature.
The design of this house had two major challenges; first, how the villa having different spatial approaches
interacts with the various structures in the area, and second, the dy...
Project name
Beach Sky Villa
Architecture firm
Vahid Joudi Studio
Location
Royan, Mazandaran, Iran
Tools used
Autodesk 3ds Max, Lumion
Principal architect
Vahid Joudi
Collaborators
Behrooz Ghaemi
Visualization
Anisa Motahar
Status
Under Construction
Typology
Residential › House
The Iranian architecture firm KRDS (Kourosh Rafiey Design Studio) has recently completed Ferdows villa, a single family home loacted in Royan City, Iran.
Project name
Ferdows villa
Architecture firm
KRDS (Kourosh Rafiey Design Studio)
Principal architect
Kourosh Rafiey
Design team
Ashkan Rafiey, Mohsen Yazdian, Shafagh Javidi, Mehdi Safi, Ehsan Dehghani, Mahsa Elahi, Kiana Karimi, Ameneh Karimian
Interior design
KRDS (Kourosh Rafiey Design Studio)
Civil engineer
Hosein Hoseini
Structural engineer
Hosein Hoseini
Tools used
AutoCAD, Adobe Photoshop, Adobe Lightroom
Typology
Residential, Private House

