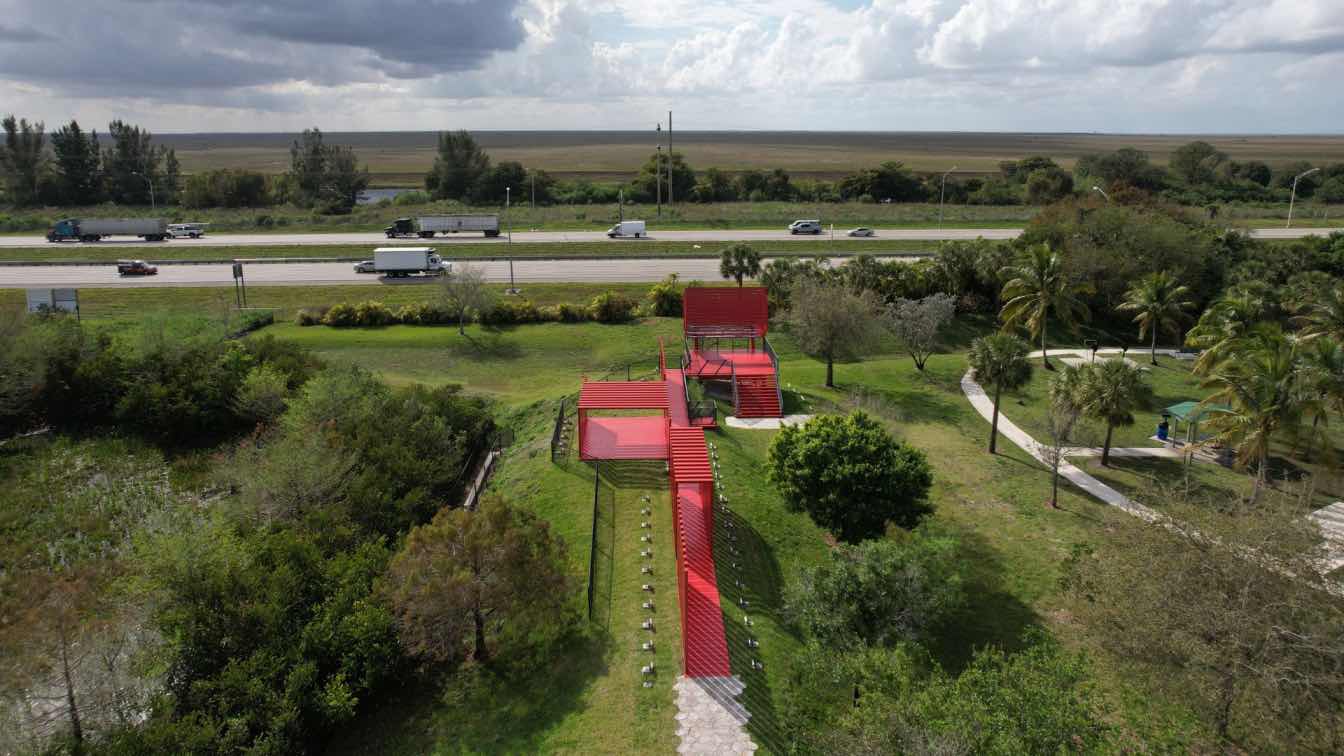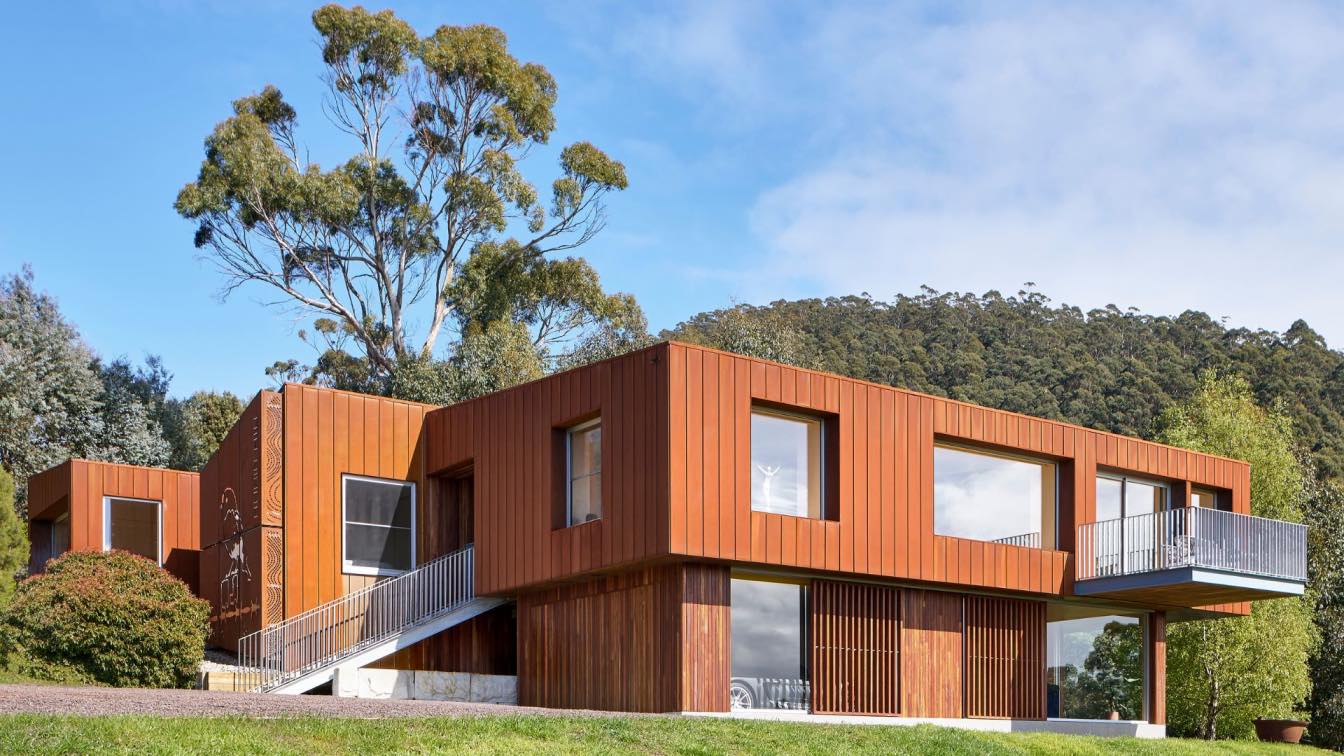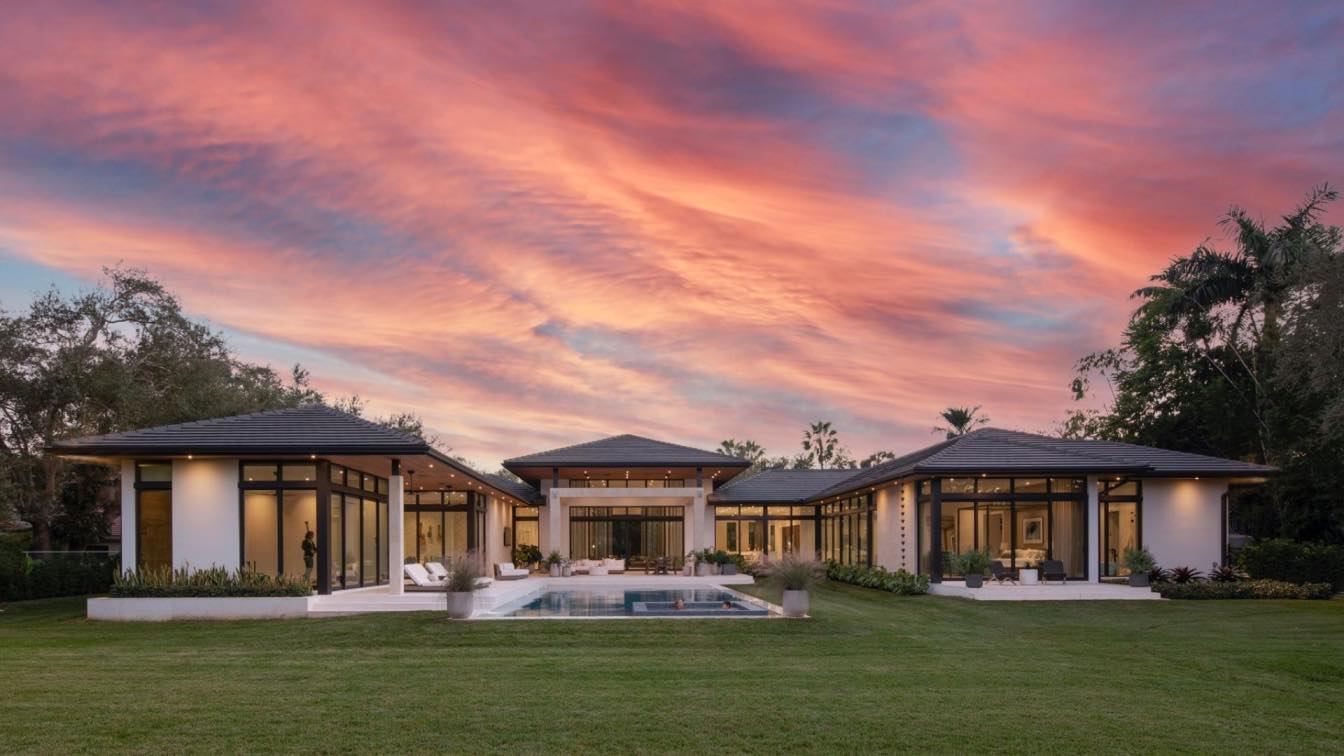Today, Glavovic Studio—a diverse bi-coastal architecture studio improving quality of life through architecture, art, and urban design—announced that the official grand opening date of Margi Glavovic Nothard’s “Sunset Hammock” is Wednesday, May 8th. The public art installation, already open to the public at Sunset Point Park in Tamarac, Florida, is...
Project name
Sunset Hammock
Architecture firm
Glavovic Studio
Location
Sunset Point Park, City of Tamarac, 11000 W. Mc Nab Road, Tamarac, FL 33321, USA
Photography
Robin Hill Photography
Principal architect
The project is a design build, and the GC was required to provide signed and sealed construction and permit documents
Design team
Margi Glavovic Nothard. Glavovic Studio: Rafael Guissarri, Glenda Puente. City of Tamarac: Beth Ravitz, George Gadson, Maxine Calloway, John Doherty, Ron Stein
Built area
180’ L x 40’W x 20’H = 7,200 ft²
Site area
Approximately 28,000SF/0.64 Acres
Collaborators
City of Tamarac
Landscape
City of Tamarac
Civil engineer
Larry De Rose, SE
Structural engineer
Larry De Rose, SE
Environmental & MEP
Larry De Rose, SE
Construction
TechOne Group
Supervision
TechOne Group
Visualization
Margi Glavovic Nothard, Glavovic Studio
Tools used
SketchUp, Lumion, Adobe Photoshop, Adobe Illustrator, AutoCAD, Revit
Material
Prefabricated modular powder coated aluminum poles; steel structure; concrete footings, galvanized steel gabion wall with limestone rocks
Typology
Site Specific Public Art
This project focused on reusing the extant building to extend, renovate and improve the panoramic views, access to light, and flow of the house. Our client was open to our ideas and these ideas were driven by budgetary constraints.
Architecture firm
Biotope Architecture and Interiors
Location
Hobart, Tasmania, Australia
Photography
Massimo Combi
Principal architect
Rosa Douramanis
Design team
Rosa Douramanis
Collaborators
Gandy & Roberts Engineers
Interior design
Biotope Architecture and Interiors (All joinery and wall and floor finishes). Furniture by Amgad Kamal
Built area
New extension 80 m², Existing house area 160 m²
Structural engineer
Gandy & Roberts
Environmental & MEP
North Barker
Supervision
Rosa Douramanis
Visualization
Biotope Architecture and Interiors
Tools used
AutoCAD, SketchUp
Construction
Channel Construction & Joinery
Material
Exterior-Corten and spotted gum. Interior- Tasmanian Oak and plywood
Typology
Residential › House, Rural Contemporary Architecture
Featured in Florida Design Magazine in 2022, this kid-approved home was built to last. This one acre lot proved to be the perfect canvas for a one-story, U shaped residence with contemporary Balinese flair, where “our goal was to make a beautiful architectural statement with a home that’s comfortable and practical for everyday life.”
Project name
Suncrest Residence
Architecture firm
SDH Studio Architecture + Design
Location
Pinecrest, Florida, United States
Principal architect
Stephanie Halfen
Interior design
SDH Studio
Civil engineer
Ganem Consulting
Structural engineer
Rochell Engineering
Environmental & MEP
Ganem Consulting
Landscape
Chris Eaves Landscapes by design
Material
Concrete, Glass, Steel, Wood
Typology
Residential › House




