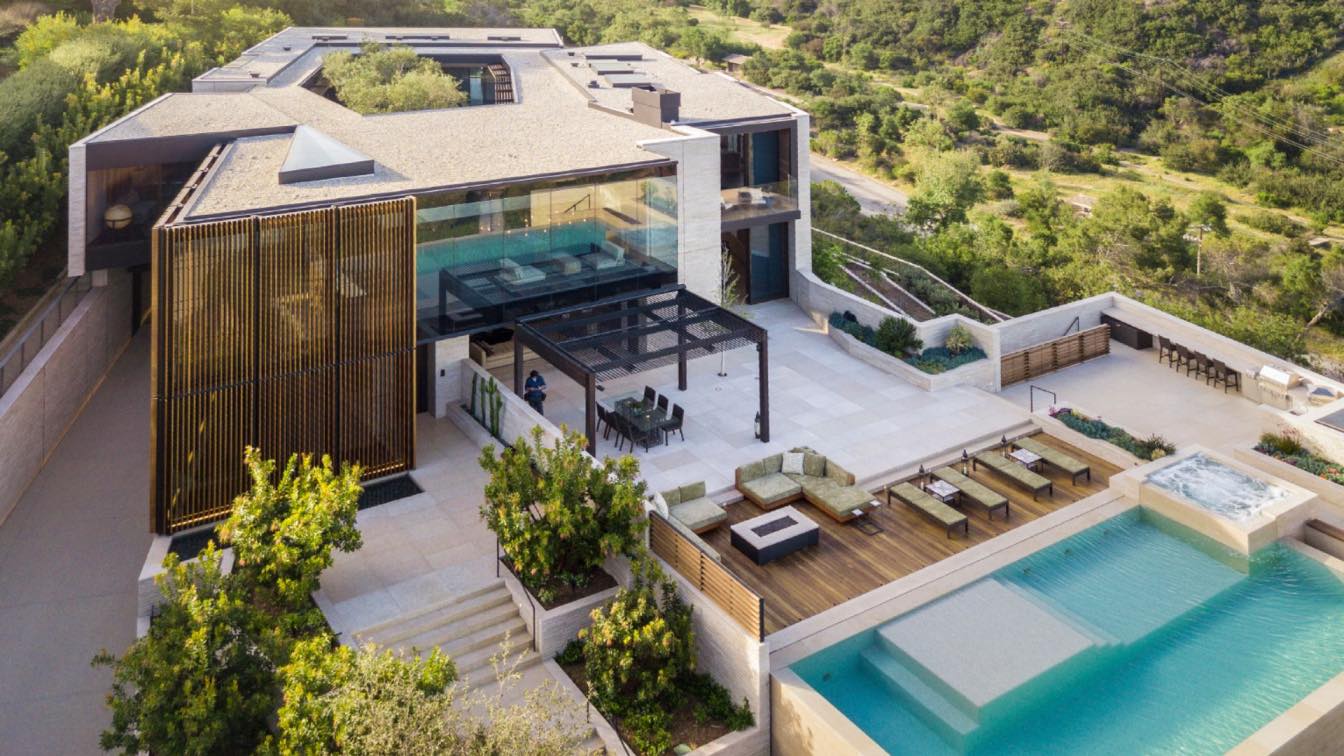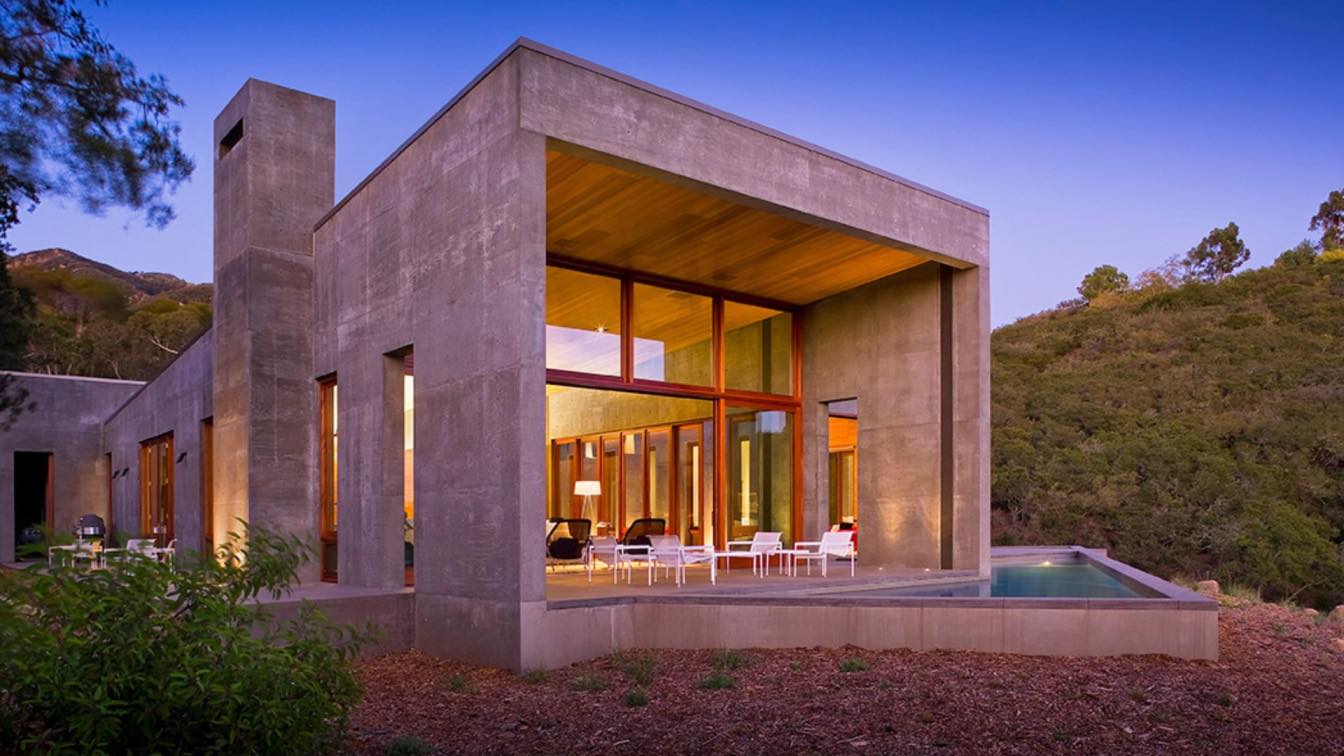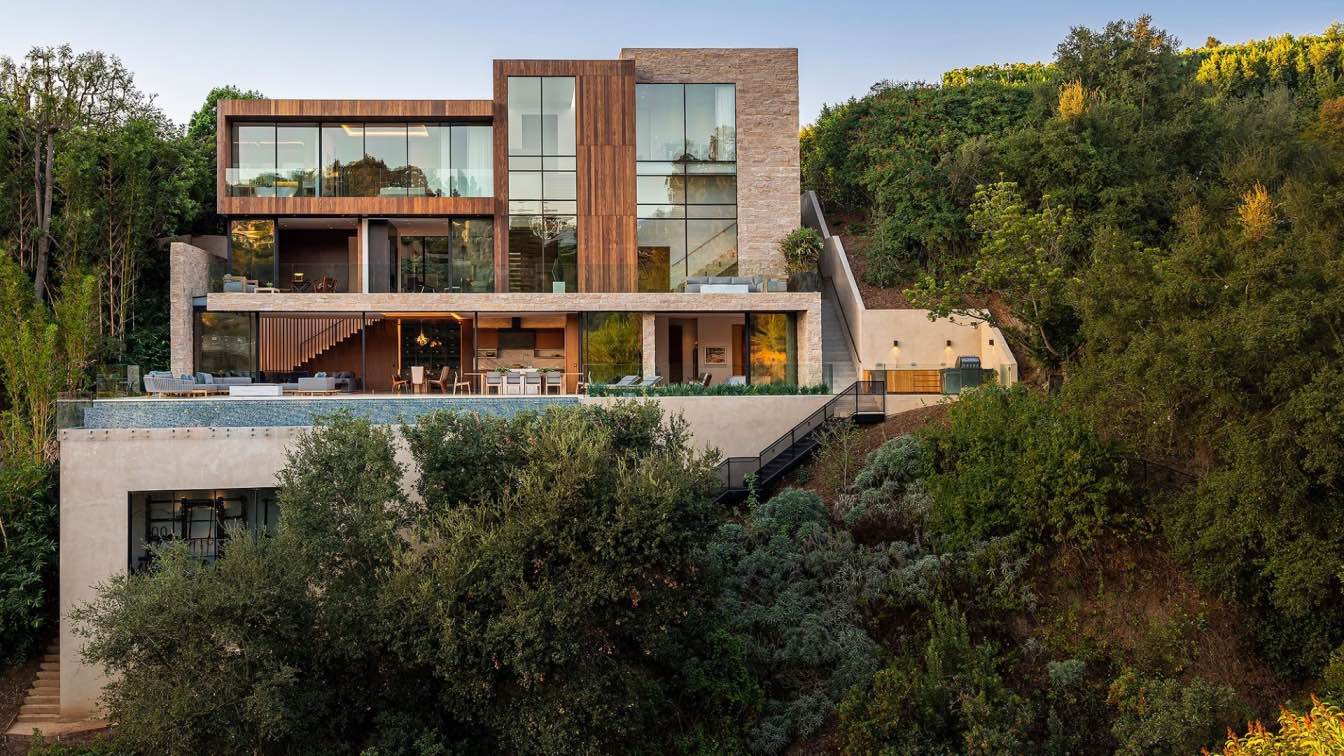Nestled in the Pacific Palisades foothills, the Tramonto Residence is a contemporary single-family home which integrates the natural beauty of an adjacent state park. The placement of the home captures vistas overlooking the canyon, the surrounding Santa Monica Mountains, and the California coastline meeting the Pacific Ocean.
Project name
Tramonto Residence
Architecture firm
ShubinDonaldson
Location
Pacific Palisades, Los Angeles, California, United States
Photography
Fernando Guerra | FG+SG Photography
Principal architect
Russell Shubin, Robin Donaldson
Design team
Bradford Kelley (Senior Design Manager),
Collaborators
Acoustical: Newson Brown Acoustics LLC. Audiovisual: Audio Command Systems. Woodwork: Miller Woodworking
Interior design
Magni Kalman Design
Civil engineer
Fuscoe Engineering
Structural engineer
John Labib & Associates
Environmental & MEP
Vision Mechanical Services
Landscape
HBE Landscape Architects, Calvin Abe
Lighting
HLB Lighting Design
Construction
Winters-Schram Associates
Material
Concrete, wood, steel, glass
Client
Stonemark Construction Management
Typology
Residential › House
What if a home could be built to be environmentally resilient, wildfire resistant, and yet comfortable and open to the extraordinary ocean view site? This residence on a 10-acre site is approached via a narrow, tree covered drive, ending at a small clearing with views of the Pacific Ocean and Channel Islands
Project name
Toro Canyon Residence
Architecture firm
ShubinDonaldson
Location
Montecito, California, United States
Principal architect
Russell Shubin, Robin Donaldson
Built area
9500 ft² (883 m²)
Civil engineer
MAC Design Associates
Structural engineer
Taylor and Syfan Consulting
Environmental & MEP
MEC & JMPE
Landscape
Lane Goodkind Landscape Architect
Construction
Paul Franz Construction Inc.
Material
Concrete, Laminated Glass Beams, Metal Roofs, Mahogany, Eucalyptus Ceilings
Typology
Residential › House
Set into a steep hillside of Sullivan Canyon in Pacific Palisades, the San Remo Residence organizes stacked volumes toward the North with panoramic views of the natural landscape and the Getty beyond. The parti of the house is composed of two vertical and horizontal volumes on a stone limestone plinth, rooted into the rugged hillside
Architecture firm
ShubinDonaldson
Location
Pacific Palisades, California, USA
Photography
Manolo Langis
Principal architect
Russell Shubin, Robin Donaldson, and Mark Hershman
Design team
Christine Reins, Juan Carlos Ornelas
Interior design
Magni Kalman Design
Landscape
Bosky Landscape Architecture
Construction
Tyler Development Corporation
Material
Stone, Wood, Concrete, Glass, Steel
Typology
Residential › House




