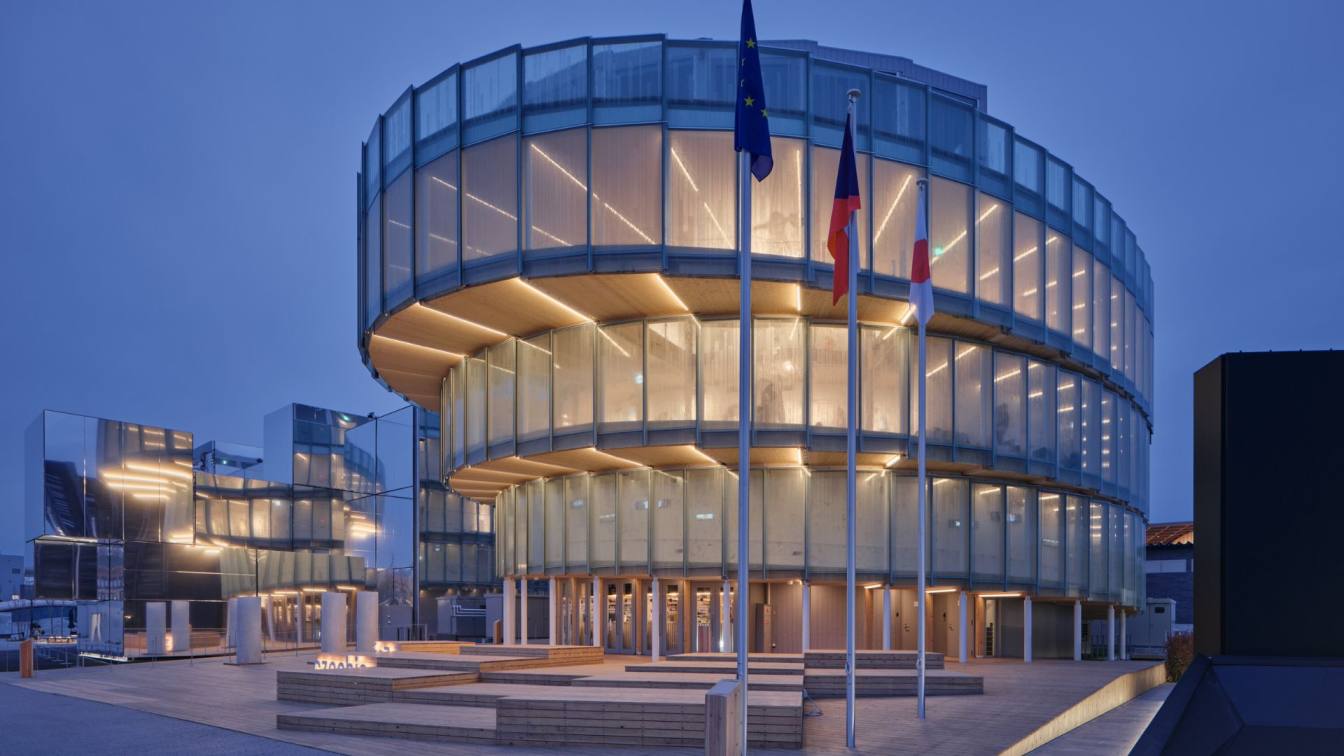The architecture of the Czech National Pavilion at EXPO 2025 in Osaka reflects the idea of life energy and continuous development. The author of the design is Apropos Architects studio, which works with the motif of a spiral.
Project name
Czech Pavilion EXPO 2025
Architecture firm
Apropos Architects
Principal architect
Michal Gabaš, Tomáš Beránek, Nikoleta Slováková [Apropos Architects] + Tereza Šváchová
Design team
Kryštof Jireš, Magdalena Havlová, Jana Watersová, Laura Lukáčová, Eva Gabaš Rosenová, Miroslav Slezák, Natálie Poláková, Alexandra Mishchenko [Apropos Architects]
Collaborators
Visual communication, competition exhibition concept and visual identity: Lunchmeat Studio [Jakub Pešek, Jan Kistanov, Jiří Kubalík]. Structural engineer / general design concept [Czech]: Lukáš Krbec. Coordination of professions / MEP: Robert Prix. Partner office in Japan: frontoffice tokyo [Koen Klinkers], Frank la Riviere. Structural engineer [Japan]: Haruhide Kusumoto. General contractor: Daisue Construction. CLT load-bearing structure contractor: A2 Timber. Facade system contractor: Wieden. Artistic facade glass contractor: Kolektiv Ateliers. Sheet glass contractor: AGC Flat Glass Czech. Art installations: Rony Plesl, www.ronyplesl.com, Jakub Matuška aka Masker, Lucie Drdová, www.luciedrdova.com, Lunchmeat Studio [Jakub Pešek, Jan Kistanov, Jiří Kubalík]
Built area
621 m²; Gross floor area 2,121 m²; Usable floor area 1,623 m²
Structural engineer
Haruhide Kusumoto
Environmental & MEP
Structural engineer / general design concept [Czech]: Lukáš Krbec; Structural engineer [Japan]: Haruhide Kusumoto
Material
Wooden construction based on a system of pine CLT boards, Facade cladding made of an aluminium anodised frame system and glazing with sandblasted artistic decoration, Wooden decks made of local cedar wood, Light grey metallic tiles
Client
Ministry of Foreign Affairs of the Czech Republic (MFA CR) Office of the General Commissioner of EXPO


