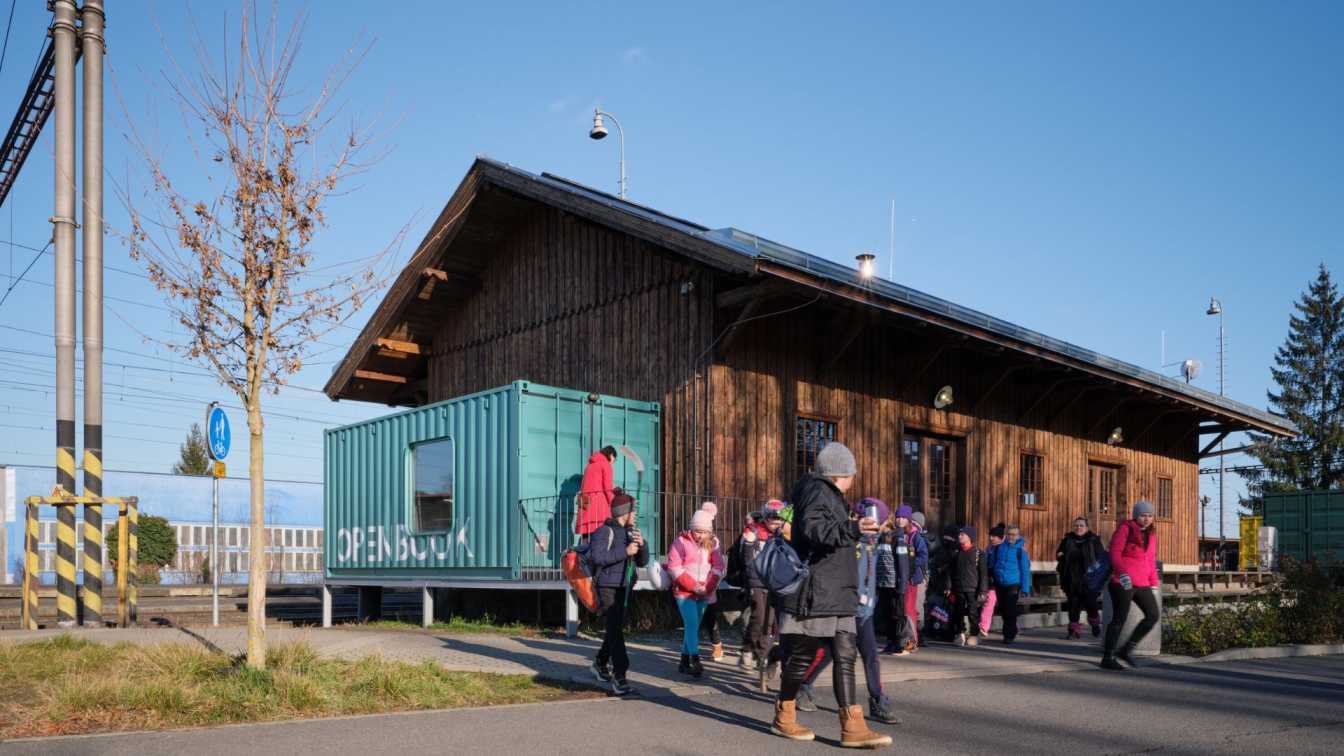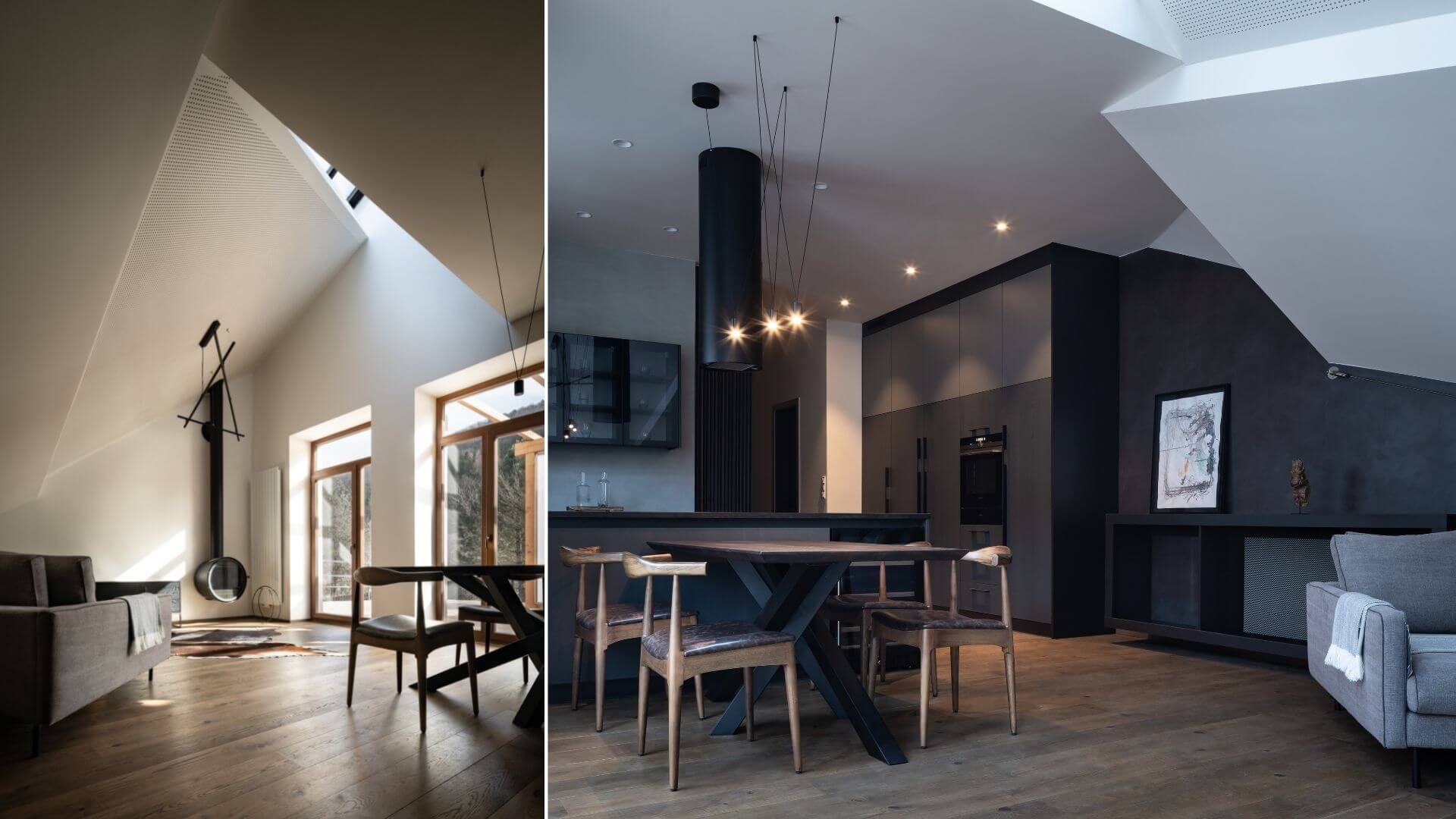The reconstruction of the former station warehouse started with a request to repurpose the dilapidated sheds at the station for community use. We created a vibrant community center for events and gatherings.
Architecture firm
Sodomka Sodomková Architekti
Location
Pod Lipami 265, 252 30 Řevnice, Czech Republic
Principal architect
Šárka Sodomková
Built area
Built-up area 230 m²; Gross floor area 246 m²; Usable floor area 207 m²
Collaborators
Realization of the fireplace insert: Krby Urban Waste bins supplier: Obal Centrum. Compact boards supplier: Taun.
Structural engineer
Václav Jandáček
Construction
1st stage: ISP. 2nd stage: Invessales
Material
Spruce wood – structure and facade of wooden house. Trapezoidal sheet metal – structure and facade of containers. Pine plywood – interior lining of containers. Stainless perforated sheet metal – accessories. Steel sheet metal – fireplace insert casing. Foam grid – walkways for containers. Corrugated fiberglass – lampshades. Linoleum – flooring in containers
Our studio has overhauled a 1990s bungalow near Czech capital Prague, transforming an interior that once seemed small and cramped into one that feels bright and spacious. Complicated roof structure of the building is looking little bit dated from the outside. But from the inside it creates very special space.
Project name
Revnice Apartment
Architecture firm
OBJECTUM
Location
Řevnice, Středočeský kraj, Czech Republic
Principal architect
Jana Schnappel Hamrova
Design team
Jana Schnappel Hamrova
Interior design
Jana Schnappel Hamrova
Environmental & MEP engineering
Material
Brickwork construction, concrete ceilings, plasterboard suspended ceiling
Typology
Residential › Apartment



