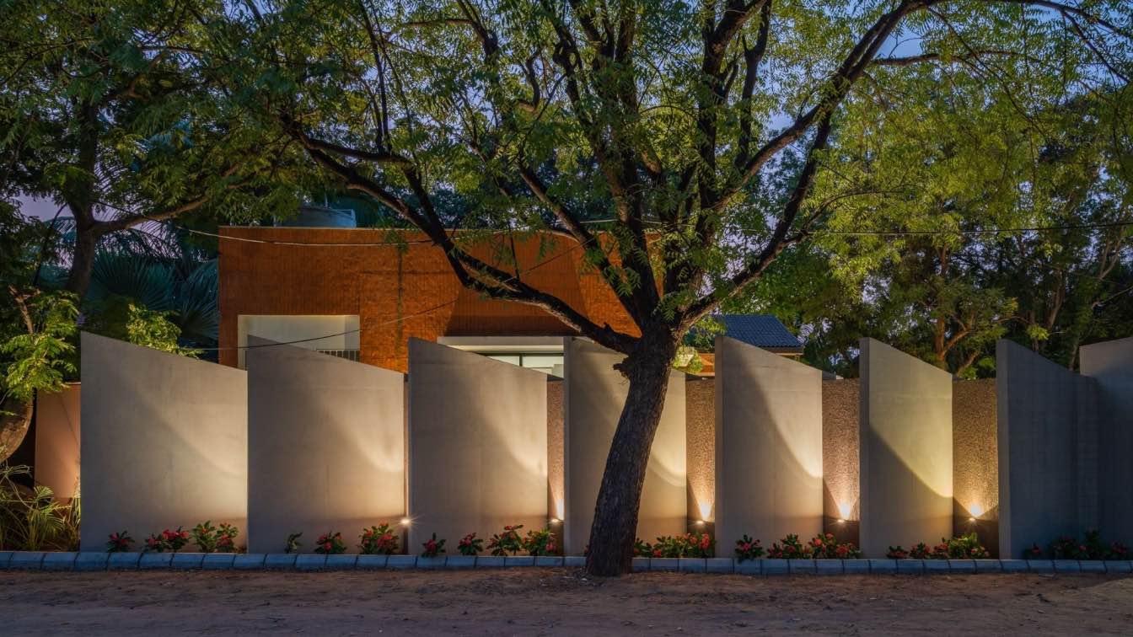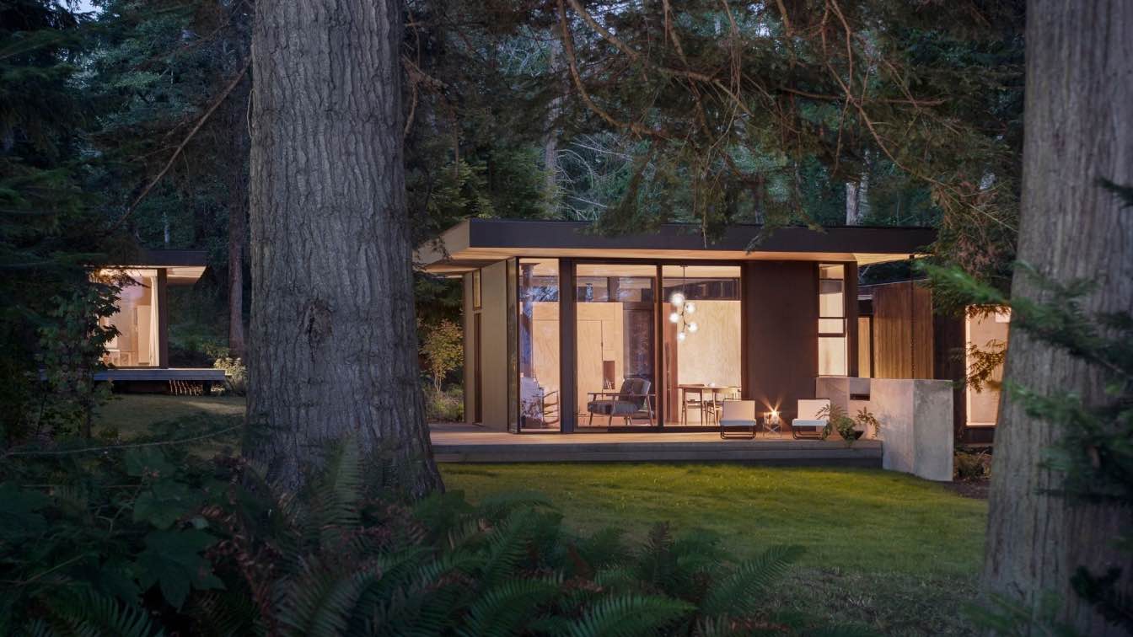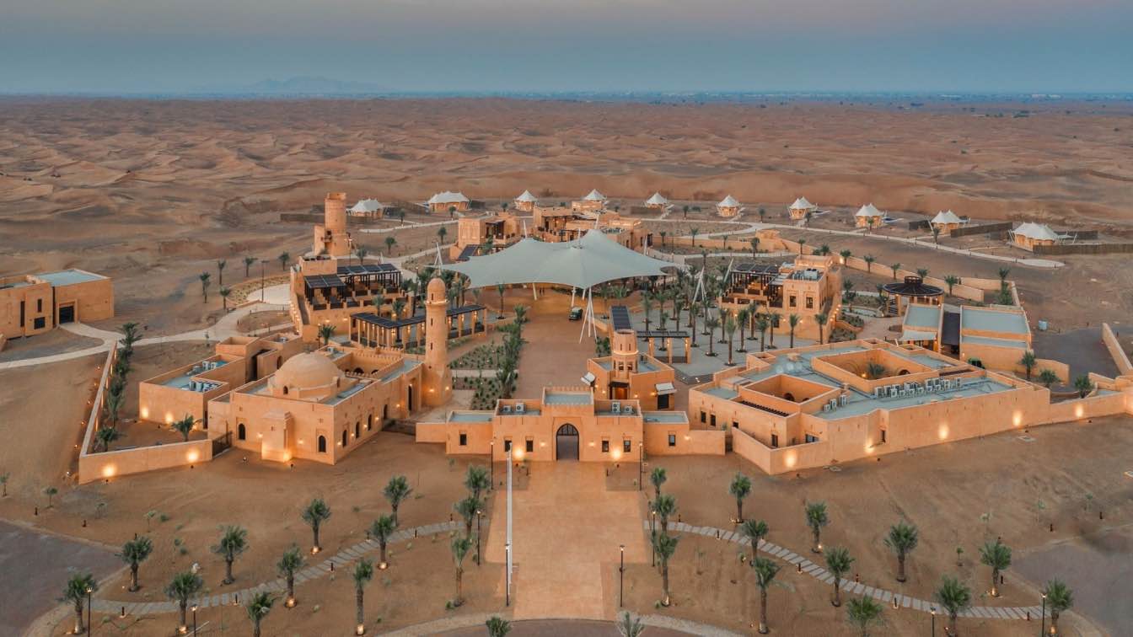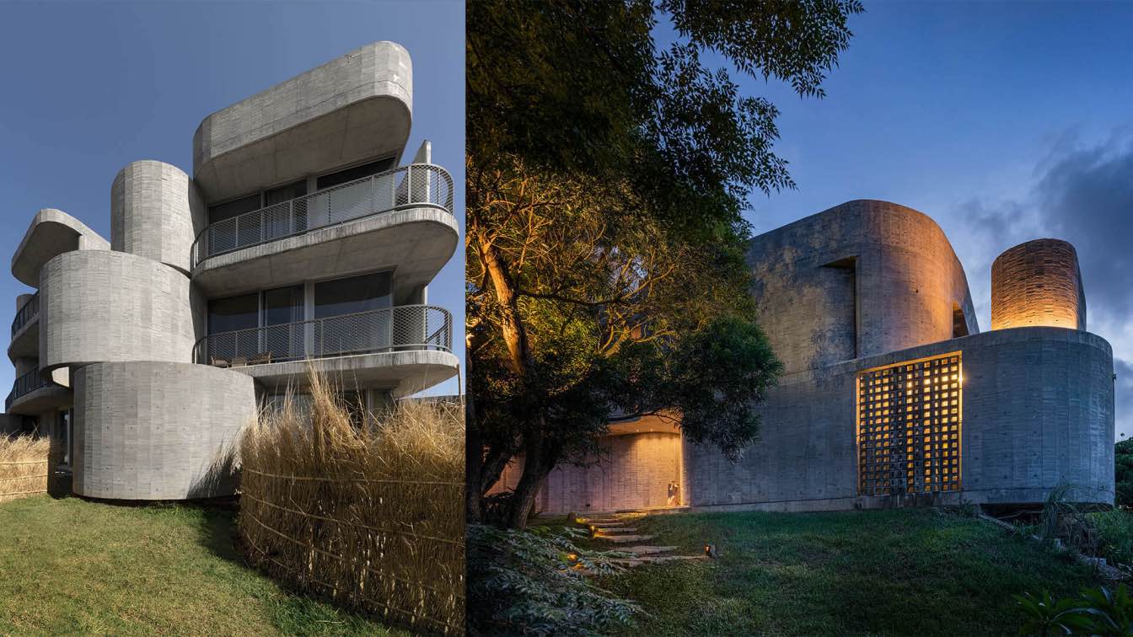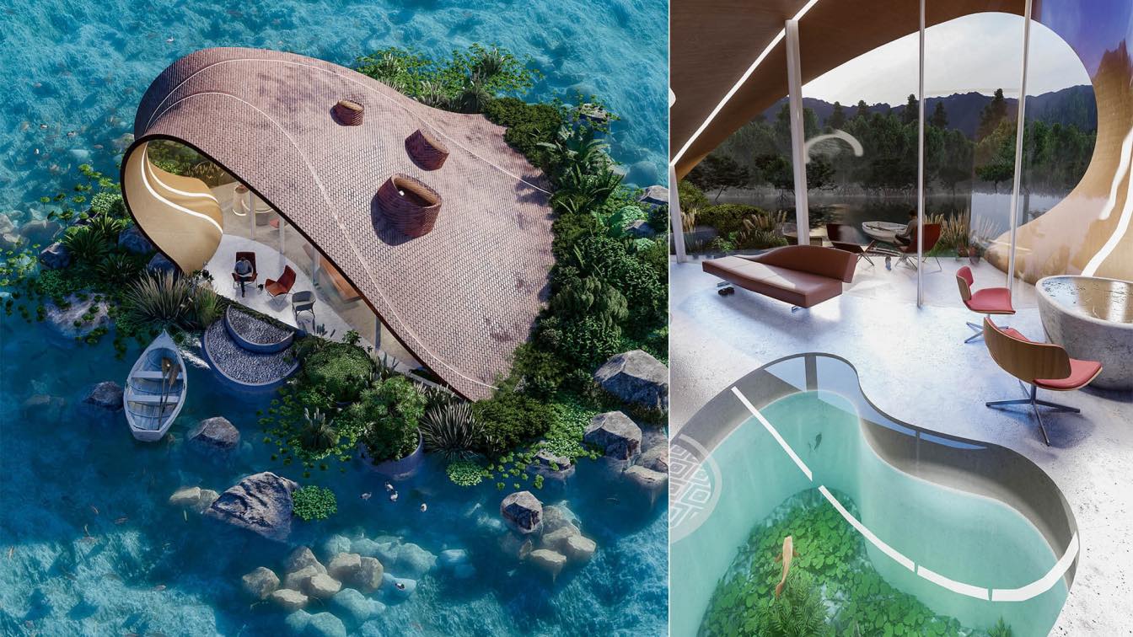A home that defines ‘long awaited’ arrival - a home where one yearns to be - a home which is a subsistent part of someone’s memories - a home which signals ‘always’ the coming back - ‘Om Winter Retreat’ is a vacation home for a Non-Resident Indian client. Crafted in the envelope of brick cladded walls, it is a one bedroom home of 950 sq.ft serving...
Project name
OM Winter Retreat
Architecture firm
Studio 2+2
Location
Rancharda, Ahmedabad, Gujarat
Photography
Inclined Studio
Principal architect
Janki Vyas, Sneha Suthar
Material
Brick, Wood, Stone, Concrete, Glass, Metal
Client
Vacation House For A Non-Resident Indian Client
Typology
Residential › House
A series of family cabins hidden in the forest, overlooking Washington's Hood Canal and inspired by the native killdeer bird. The retreat is an expression of ‘tactile modernism’, connecting the family to the sensation and physical experiences of the Puget sound ecosystem.
Project name
Hood Cliff Retreat
Architecture firm
Wittman Estes Architecture+Landscape
Location
Hood Canal, Hansville, WA
Principal architect
Matt Wittman AIA LEED AP, Jody Estes
Design team
Matt Wittman AIA LEED AP, Jody Estes, Naomi Javanifard, and Erica Munson
Structural engineer
Strongworks Structural
Construction
Jack Colgrove Construction
Material
Wood, Glass, Metal
Typology
Residential › Rural Retreat
Mysk Al Badayer Retreat" has won the 2020 and 2021 World Luxury Hotel Award for Luxury Desert Resort in the Middle East and North Africa. Located in the southern desert region of Sharjah along Dubai-Hatta Road, this project has been developed by Sharjah Investment and Development Authority – Shurooq, and is being operated by Sharjah Collection by M...
Project name
Mysk Al Badayer Retreat - Desert Camp
Architecture firm
Wael Al-Masri Planners & Architects (WMPA), Amman, Jordan
Photography
WMPA, Mysk Al Badayer Retreat
Principal architect
Wael Al-Masri
Design team
Wael Al-Masri and WMPA Team
Interior design
Wael Al- Masri Planners & Architects - WMPA
Landscape
Wael Al- Masri Planners & Architects - WMPA
Civil engineer
Rashid Al-Owais (Architect of Record)
Structural engineer
Rashid Al-Owais (Architect of Record)
Lighting
Wael Al- Masri Planners & Architects - WMPA
Construction
Naboulsi and Co. Contracting LLC - NCC
Supervision
Wael Al- Masri Planners & Architects – WMPA and Rashid Al-Owais (Architect of Record)
Material
RC structure, Synthetic Render (peach color), Steel Structure, Teflon, Aluminum for windows, screens and pergolas, and Stamped Concrete
Visualization
Wael Al- Masri Planners & Architects - WMPA
Tools used
Autodesk AutoCAD, SketchUp, Autodesk 3Ds Max, Lumion, Adobe Photoshop, Adobe After Effects
Client
Sharjah Investment and Development Authority-Shurooq
Typology
Hospitality › Desert Camp, Luxury Desert Resort
On an ocean front mountain top, between tall grasses and acacia forests, walls meander in and out of the wild and wind swept landscape to create an 8 room retreat. Rugged, curvaceous concrete walls define the boundaries between architecture and landscape, wandering inside and outside to create public and private spaces.
Project name
Wandering Walls
Architecture firm
XRANGE Architects
Location
Hengchun, Pingtung, Taiwan
Photography
Kuo-Min Lee, Lorenzo Pierucci
Principal architect
Grace Cheung
Design team
XRANGE Architects
Landscape
XRANGE Architects
Structural engineer
Top Technic Engineering Consultants Co., Ltd.
Interior design
XRANGE Architects
Lighting
Unolai Lighting Design & Associates
Material
Reinforced concrete, slab & bearing wall
Typology
Hospitality, Hotel
Veliz Arquitecto: The facade on the right drives ventilation through the pulmonary valve into the pulmonary artery and the lungs. The house is oxygenated as it passes through its interior and returns to the individual through the pulmonary veins located on the roof, entering the left atrium and thus a whole continuous shekel.
Project name
Heart Retreat House
Architecture firm
Veliz Arquitecto
Tools used
SketchUp, Lumion, Adobe Photoshop
Principal architect
Jorge Luis Veliz Quintana
Visualization
Veliz Arquitecto
Typology
Residential › House

