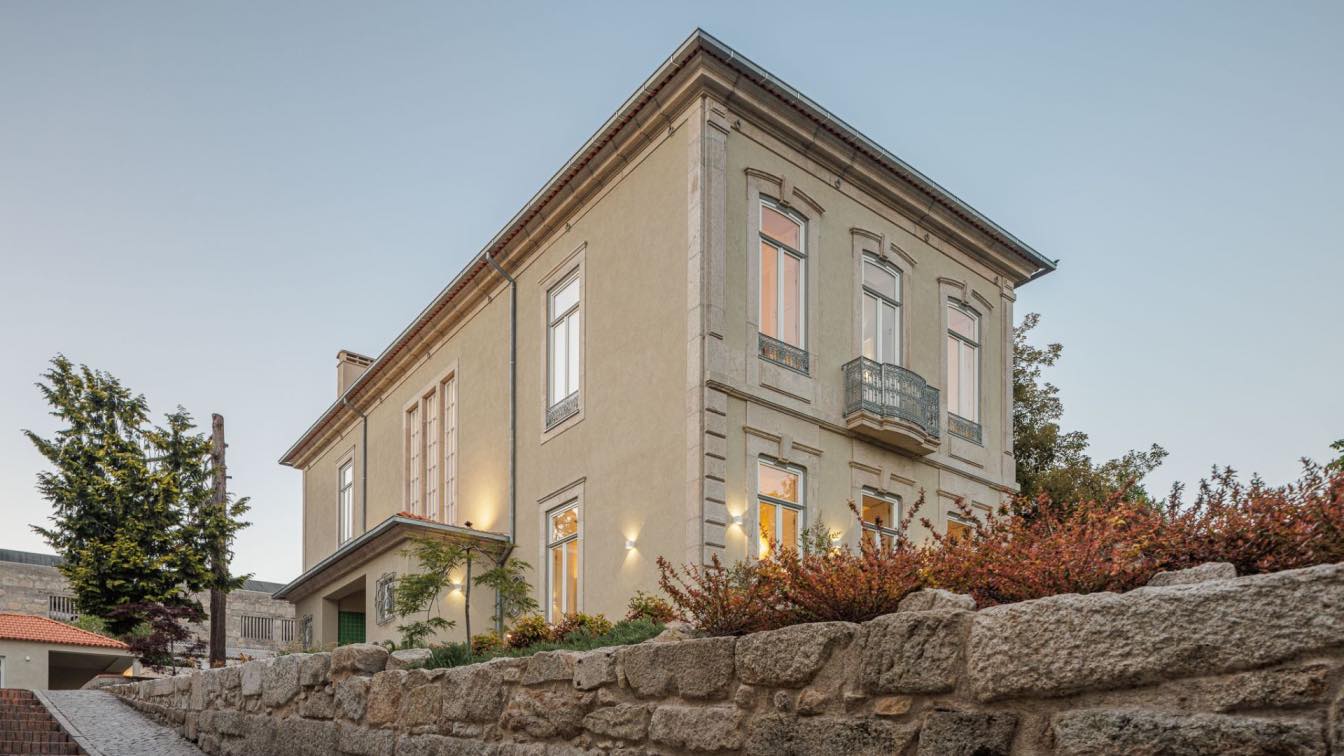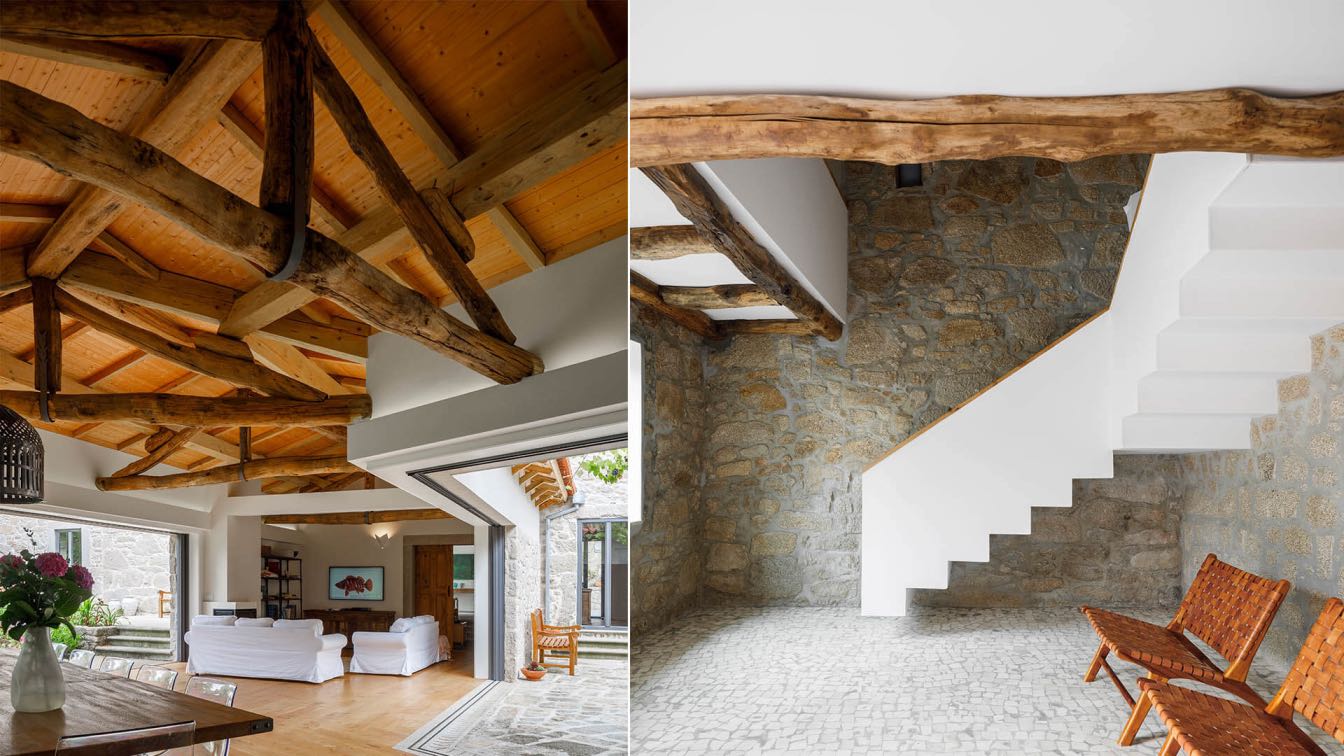This is a renovation project for accommodation in an old, detached house in the city center of Porto, Portugal. The existing house was designed by Januário Godinho, a prominent Portuguese architect. However, as it had been left unused for almost 10 years, the roof and floor had fallen off, and it was an unlivable situation.
Architecture firm
Ren Ito Arq
Photography
Ivo Tavares Studio
Principal architect
Ren Ito
Collaborators
Construction prosecutor: Paulo Pinto. Stability Project: Filipa Abreu. Hydraulic Installations and Equipment: Fernanda Valente. Electrical Installations and Equipment, Telecommunication and Active Safety: Alexandre F. Martins (GPIC, l.da). AVAC and Ventilation Mechanical Installations and Equipment: Diogo Correia. Gas Installations and Equipment: Liliana Lourenço. Acoustic Conditioning: Liliana Lourenço. Thermal Comfort: Diogo Correia. Fire Safety File: Liliana Lourenço
Construction
Empatobra. LDA
Typology
Residential › House
Calçada House is located in Vila de Paraíso in the north of Portugal. There were existing house from 18th century and several annex buildings with several trees in old manor with 5000 m². The site was divided by the buildings scattered throughout the project site, and each part was designed as unique place.
Project name
Calçada House
Architecture firm
Ren Ito Arq
Location
Vila de Paraíso, Porto, Portugal
Photography
Ivo Tavares Studio www.ivotavares.net
Collaborators
Diana Todorova, João Ramos, Rita Gomes, Yuko Inoue, Bernardo Faria, Elodie Marimba, Maria Milicková, Sofia Augusto, Michela Piddiu, Mogan Dano, Claudia Antal, Inês Ferrão, Jan Binter, Nuno Carvalho Rodrigues, Silvia Snopková, Aws Omran, Urban Vamberger
Construction
Carlos Gomes
Material
Wood, Glass, Stone
Typology
Residential › House



