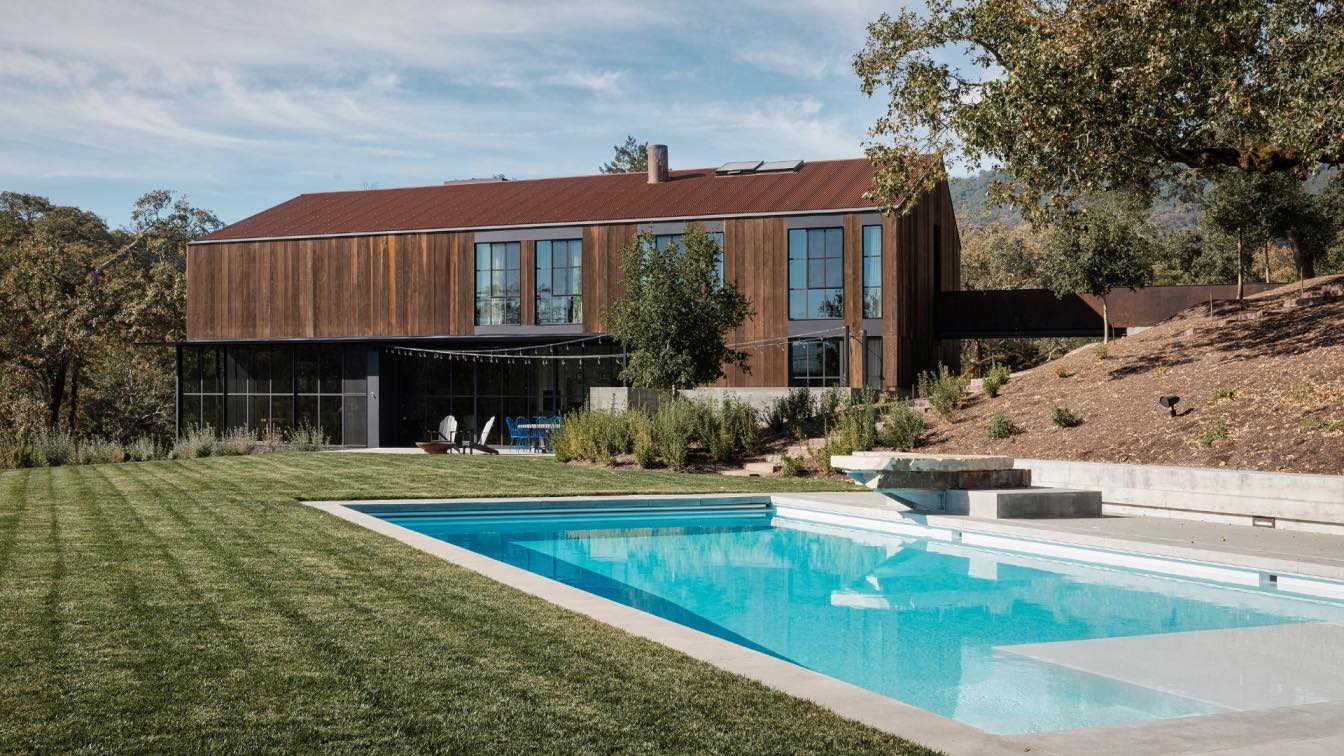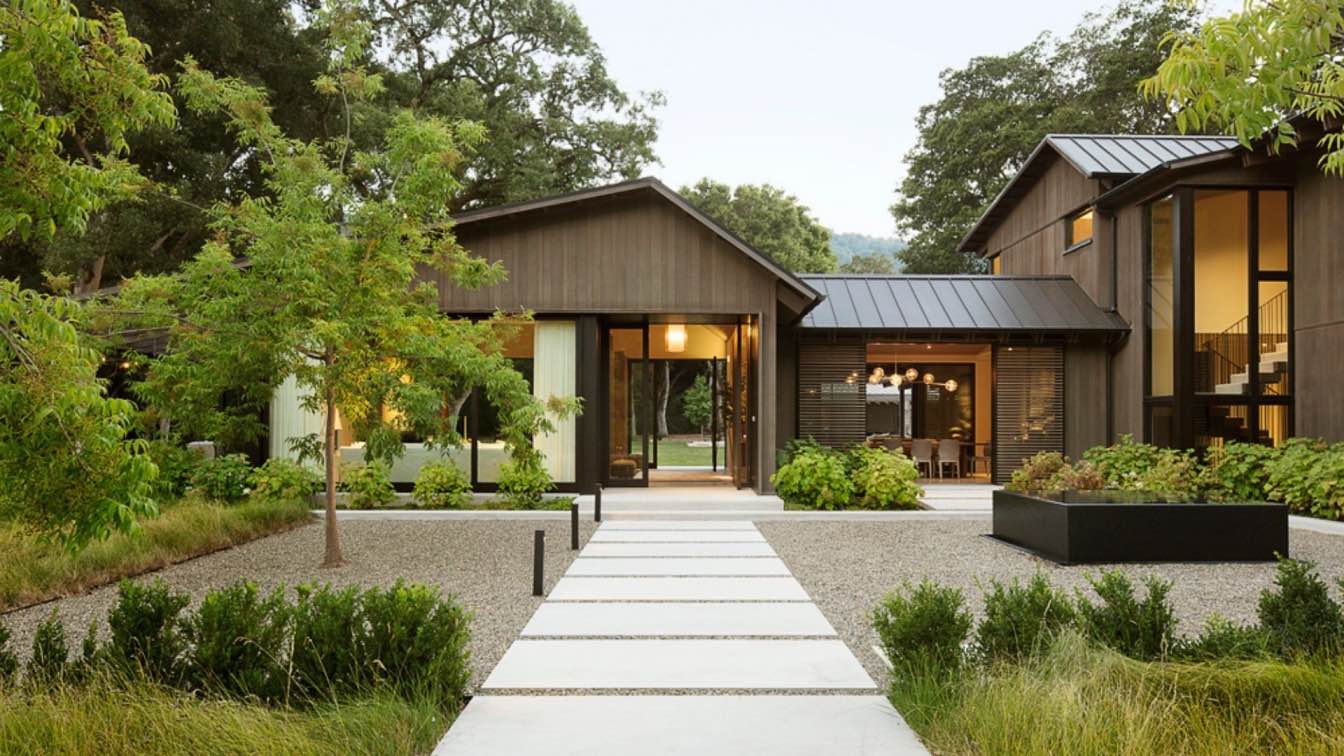A San Francisco family of four asked us to create a retreat from their urban lifestyle, reusing the footprint of an existing 1950s ranch house in Glen Ellen, California, while building in a consistent way with the area’s rolling hills and agricultural structures.
Architecture firm
Faulkner Architects
Location
Glen Ellen, California, USA
Photography
Joe Fletcher Photography (exterior and dining room photos). Ken Fulk (all other interior images)
Principal architect
Gregory Faulkner
Collaborators
NV5 (Geotechnical Engineer), SoundVision (Theatrical/AV), Terracon (Pool Engineer), Blue Revolution (Pool Consultant), Walker Construction Management (Construction Project Manager), PJC & Associates (Special Inspections), Gilleran Energy Management (CALGreen), Dickson & Associates (Irrigation Design), Bartlett Trees (Arborist)
Civil engineer
Adobe Associates
Structural engineer
CFBR Structural Group
Environmental & MEP
Sugarpine Engineering (Mechanical Engineer & Electrical Engineer)
Landscape
Michael Boucher Landscape Architecture
Construction
Redhorse Constructors
Typology
Residential › House
Located in a magnificent, park-like setting filled with mature, 80-foot-tall oak trees, this residence meets the clients’ desire for a family home that is casual, stylish, functional, and adaptable. Flexible indoor and outdoor spaces allow for the use and enjoyment of the site in its entirety, both house and grounds.
Project name
Oak Woodland Residence
Architecture firm
Walker Warner Architects
Location
San Francisco Bay Area, California, USA
Photography
Matthew Millman Photography
Design team
Mike McCabe, Lead Principal; Greg Warner, Principal; John Pierson, Senior Project Manager; Rob Campodonico, Job Captain
Interior design
ODADA , David Oldroyd (ODADA project team)
Lighting
Eric Johnson Associates
Construction
Redhorse Constructors
Material
Wood, Concrete, Stone, Glass, Metal
Typology
Residential › House



