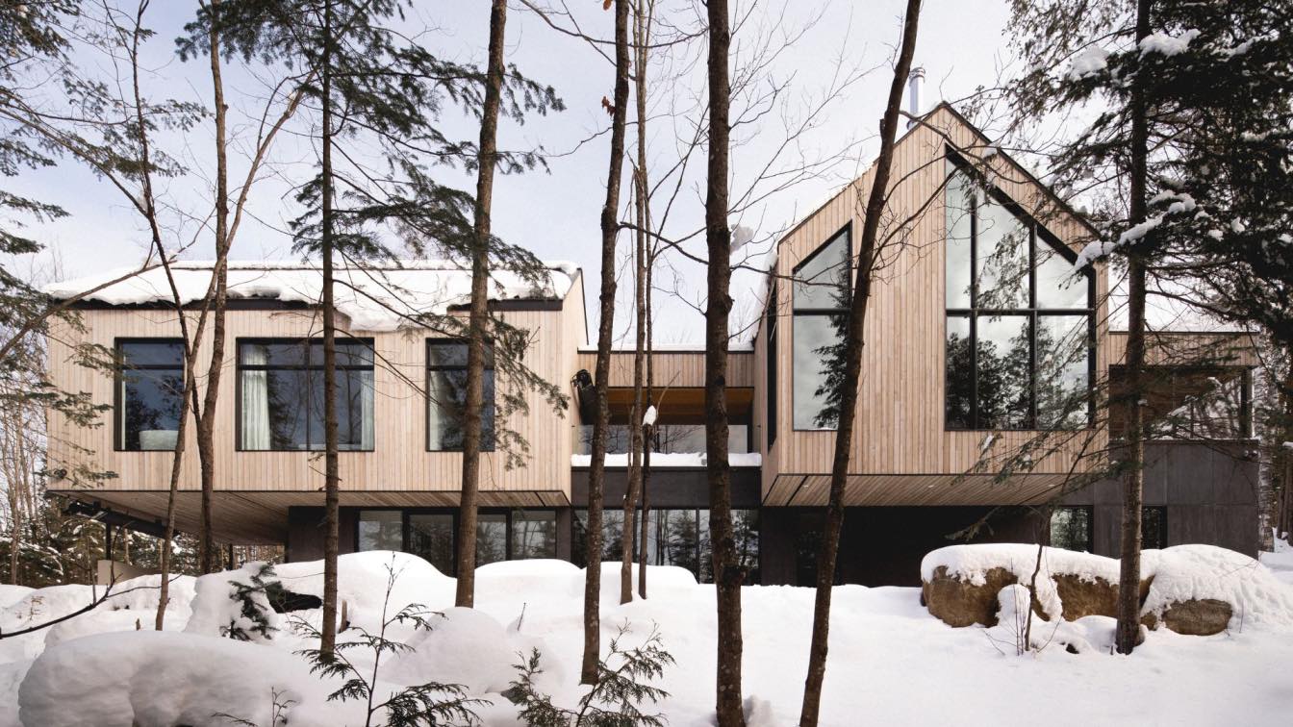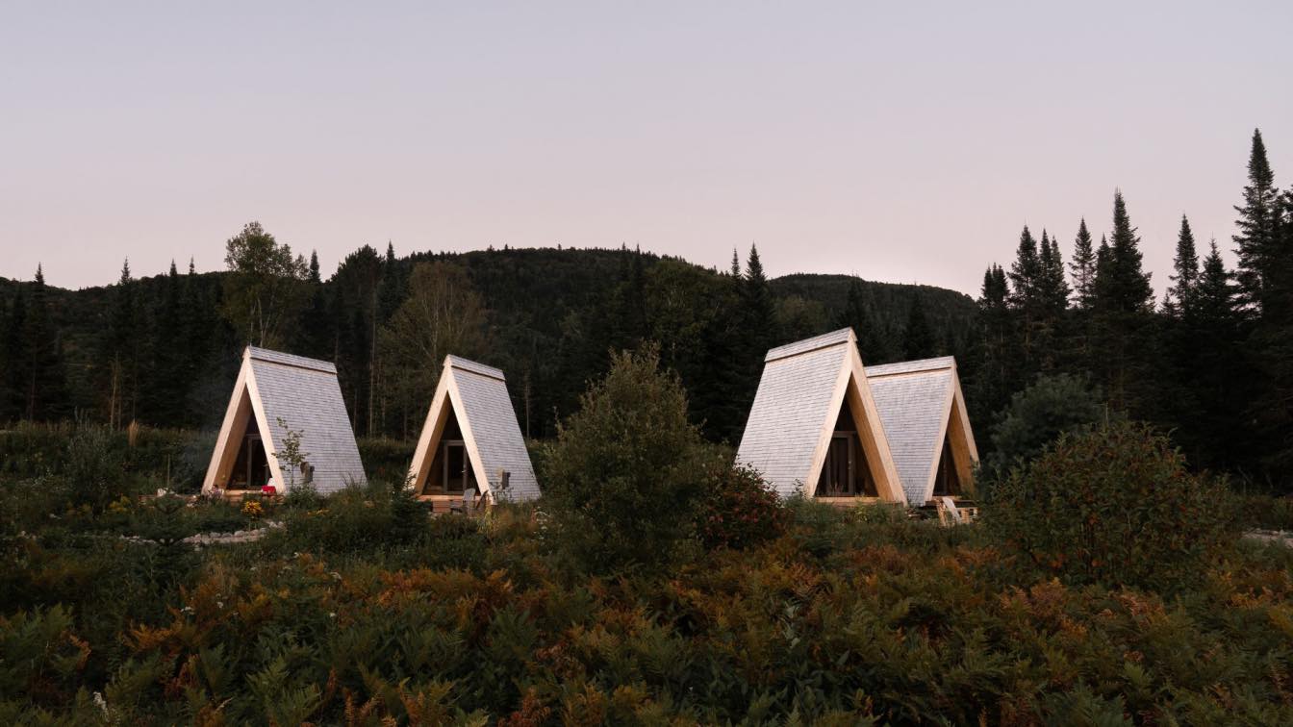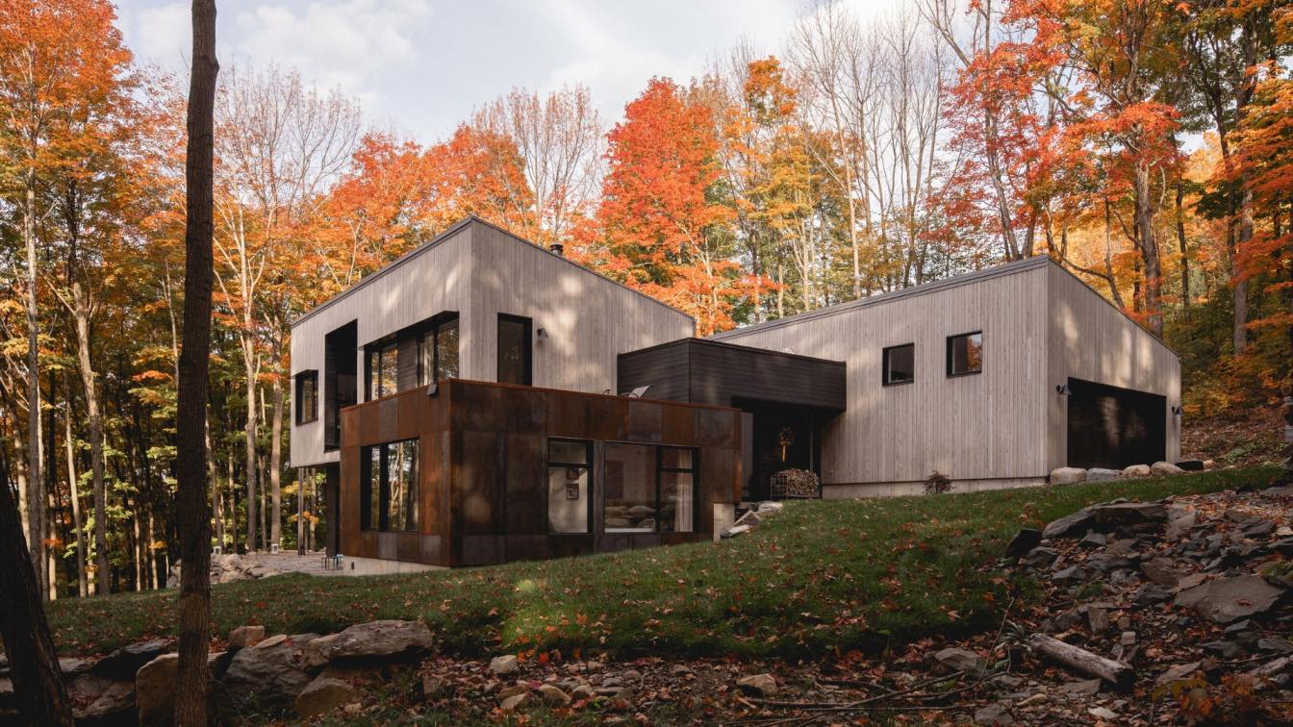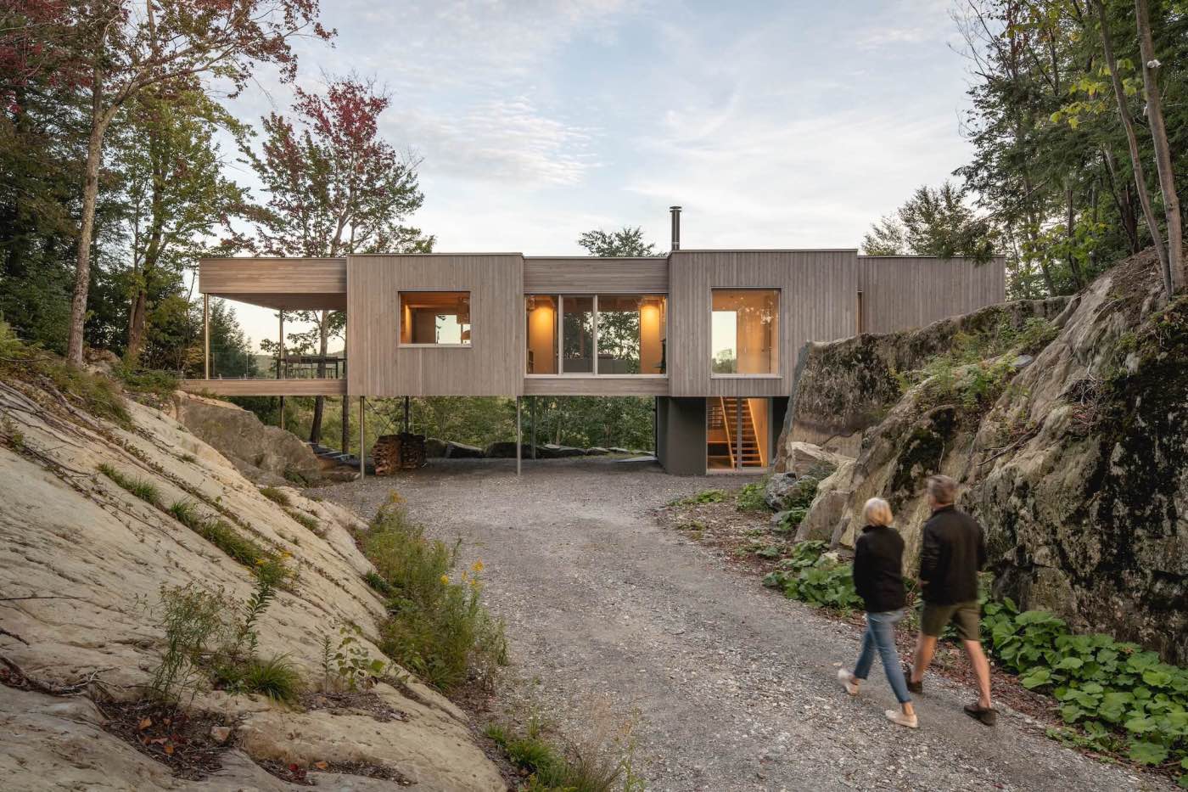Taking advantage of a site on the edge of a Laurentian lake, this residence is anchored and embedded on a sloping lot. The deployment of the volumes allows for a varied relationship with the landscape, offering panoramic and plunging views of the lake, as well as interesting views of a tree, a wooded area, or the rocky cliff.
Architecture firm
Atelier BOOM-TOWN
Location
Laurentides, Canada
Photography
Raphaël Thibodeau
Collaborators
Exterior siding: Maxi-Forêt / Cemfort / MAC architectural. Interior siding: Juste du Pin. Wood floor: Unik Parquet. Cabinetry: Atelier Boisteck. Stairs: Escalier Maxime Lauzon. Doors & windows: Fabelta. Ceramics: Ramacieri Soligo / Ciot / Lifestyle
Interior design
Laura Campanelli
Structural engineer
Nordic Structure inc.
Environmental & MEP
Espace Plomberium (Plumbing)
Construction
Bois & Nature Construction
Typology
Residential › House
Set against Mont-Tremblant National Park, and nestled within the Devil’s River valley, the Farouche agrotourism site offers a singular and unique concept for the Laurentians region of Quebec. Making the most of the natural and untamed qualities of the territory of almost one hundred acres, the project combines a Nordic farm, a café-bar, four-season...
Project name
Farouche Tremblant
Architecture firm
Atelier L'Abri
Location
Lac-Supérieur, Québec, Canada
Photography
Raphaël Thibodeau
Design team
Stefania Praf, Charles-Édouard Dorion, Vincent Pasquier, Nicolas Lapierre, Francis Martel-Labrecque
Structural engineer
Alte Coop
Construction
Construction Pascal Rondeau
Client
Farouche Tremblant
Typology
Residential › Cabin, Nordic farm, Café-bar
Nestled on the south side of Mount Shefford (Québec, Canada), this residence is divided into three main volumes that follow the curves of the land. The volume that is slightly embedded in the mountain, on the rear façade, houses a ceramic workshop and a garage.
Project name
Shefford House
Architecture firm
Atelier BOOM-TOWN
Location
Shefford, Canada
Photography
Raphaël Thibodeau
Collaborators
Wood siding: Maxi-Forêt. Steel siding: MAC architectural / Privus Design ( Corten steel). Cabinetry: Ateliers Jacob. Staircase: Escalier Distinct. Fireplace: STUV America. Doors & windows: Fabelta. Plumbing and ceramics: Ramacieri Soligo
Material
Wood, Concrete, Corten Steel, Glass
Typology
Residential › House
From Longing to Belonging: Forest House I is the latest work by Montréal-based studio, Natalie Dionne Architecture. The firm has earned widespread praise over the years for its contextual approach, its creativity, and its attention to detail. Forest House I adds to a rich portfolio of original, residential homes, equal parts urban and rural.
Project name
Forest House I
Architecture firm
Natalie Dionne Architecture
Location
Bolton-Est, Eastern Townships, QC, Canada
Photography
Raphaël Thibodeau
Design team
Natalie Dionne, Corinne Deleers, Rosemarie Faille-Faubert, and Martin Laneuville
Built area
215 m² (House), 60 m² (Terraces)
Structural engineer
Latéral
Client
Martine Bleau and Louis Barrière
Typology
Residential › House





