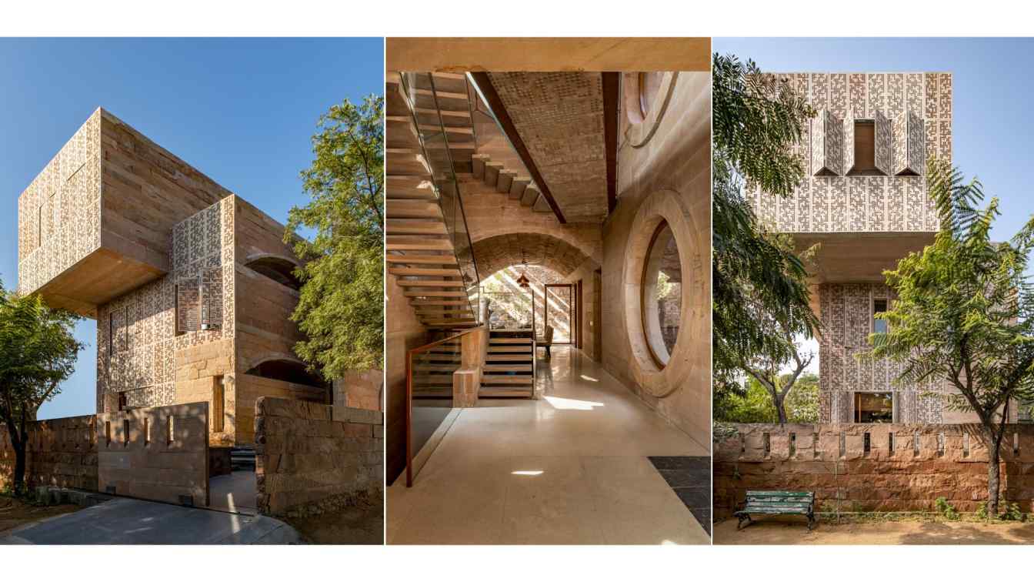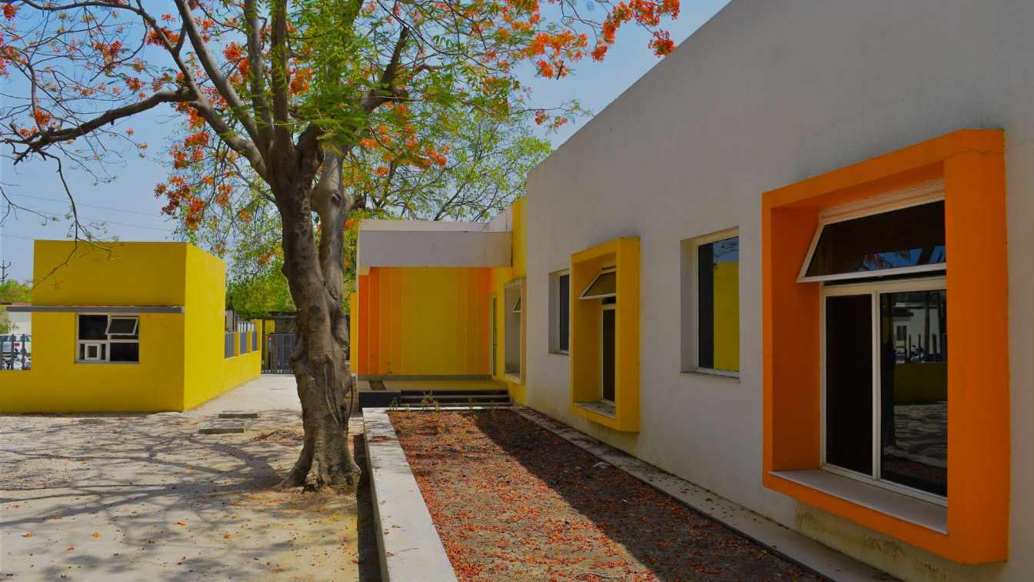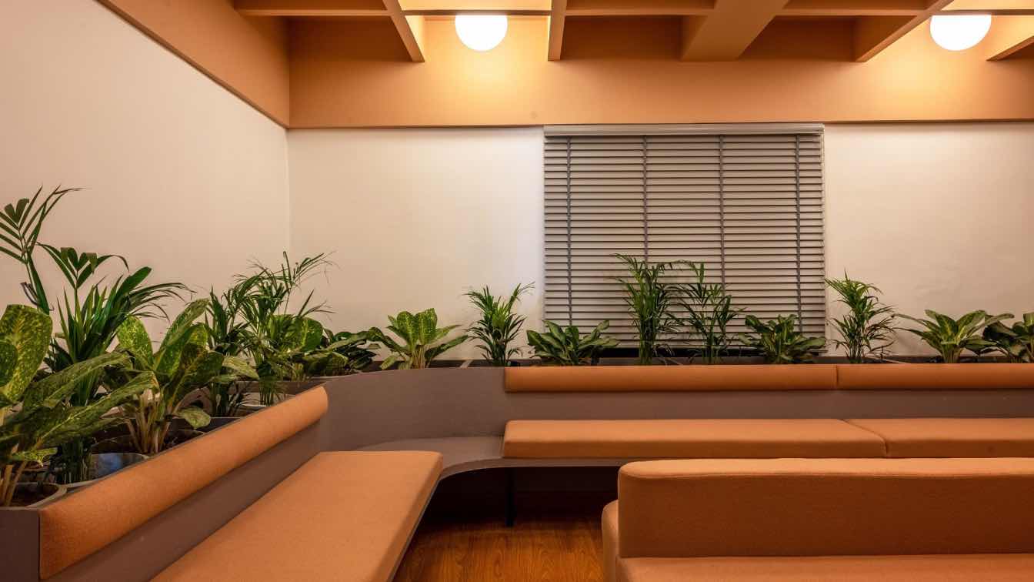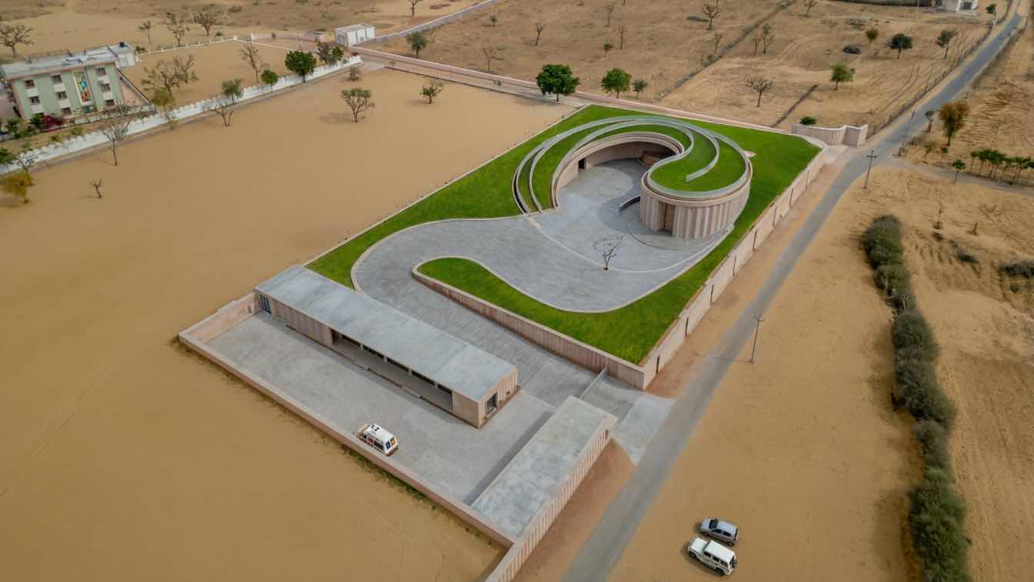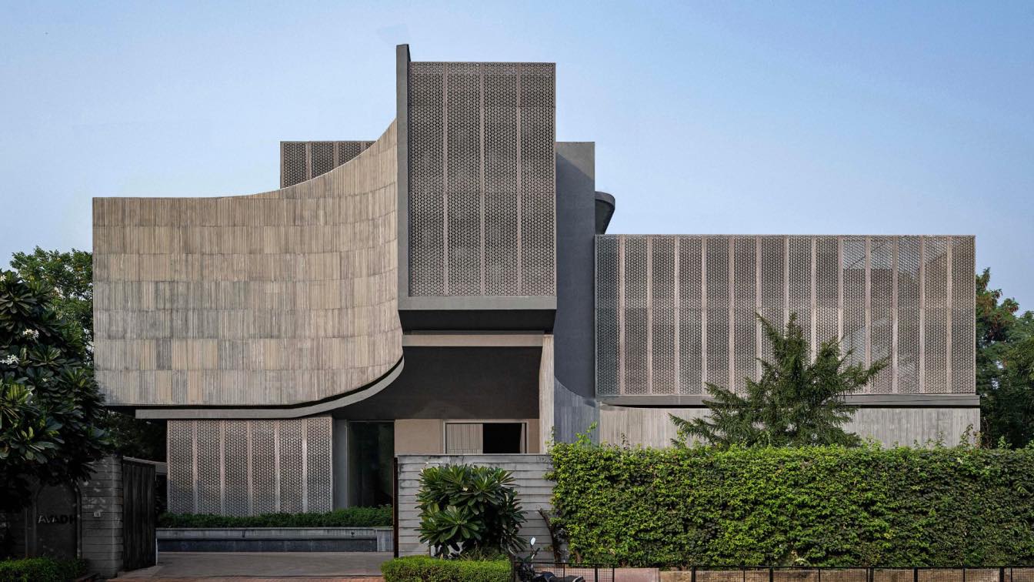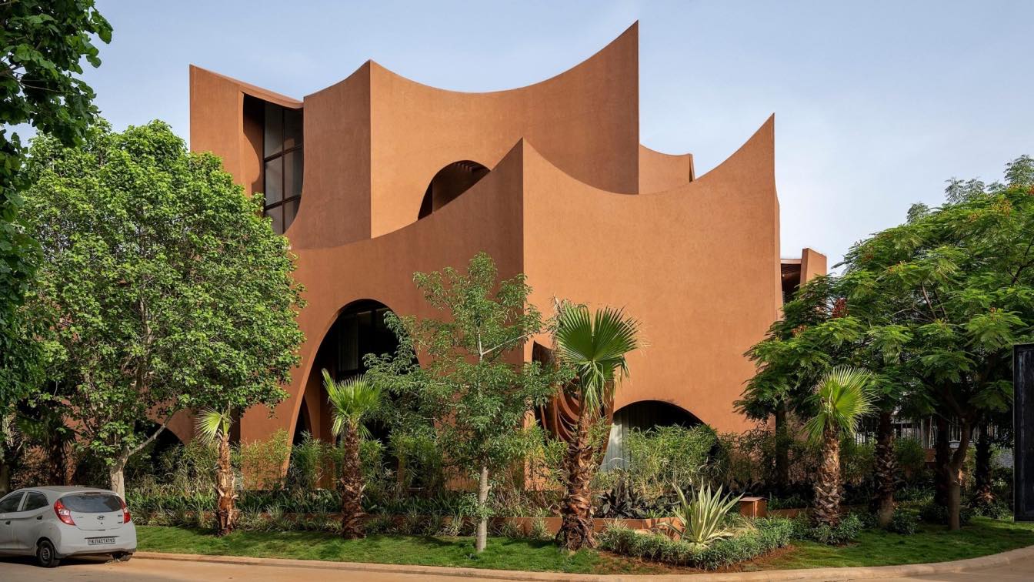Rajasthan is synonymous with stone as building material but sadly over the last few decades this material has been reduced to a 'cladding 'medium and its potential as a robust and sustainable structural element has not been exploited.
Project name
House of Solid Stone
Architecture firm
Malik Architecture
Location
Jaipur, Rajasthan, India
Photography
Bharath Ramamrutham
Principal architect
Arjun Malik, Kamal Malik
Design team
Ketan Chaudhary, Payal Hundiwala, Soumya Shukla, Neha Kotian
Collaborators
HVAC Consultant: Coolair System- Daikin; Rain Water Harvesting: Mungekar and Associates
Interior design
Malik Architecture
Civil engineer
GES - Global Engineering Services
Structural engineer
GES - Global Engineering Services
Environmental & MEP
GES - Global Engineering Services
Landscape
Malik Architecture
Supervision
Malik Architecture
Visualization
Malik Architecture
Tools used
Local methods of dry stone construction. A minimal amount of steel such as tie-rods and shear pins reinforce the stone for seismic performance. Lime mortar is used only to seal the exterior joints
Construction
At our request, the quarry foreman reverted to the “ splitting” stone technique using traditional stonemasonry tools instead of the high-yield gangsaw extraction that is machine intensive and eliminates the natural stone grain. Splitting the stone mobilizes the human touch, limits the processing, and retains the natural Earth imprint of the stone
Material
Hard sandstone ( Jodhpur stone) is quarried 45 mins away from the site
Client
Mr. Veer Vijay Singh
Typology
Residential › Villa
The architectural identity of Rajasthan is largely characterized by historic masonry structures highlighting a deep and enduring material culture. Among these, a post-independence educational institution, built with rubble masonry, stands as a symbol of resilience and functional pragmatism.
Project name
Primary School, Lala Kamalapat Singhania Public School (LKSPS)
Architecture firm
R+D Studio
Location
Nimbahera, Rajasthan, India
Principal architect
Shikha Doogar
Design team
Shikha Doogar, Shridhar Rao, Ashvajit Singh, Siddharth Saluja, Shruti Yadav, Kushagra Verma, Nitansh Tandon
Collaborators
Naveen Jaitley & Associates, UEDC
Civil engineer
Aman Kapoor
Structural engineer
Naveen Jaitley
Construction
Asiatic Build Well
Material
Local Limestone, Rubble masonry, Red Bricks, JK Cement, JK Wall Putty
Visualization
Think N 3D Studio
Tools used
AutoCAD, Autodesk 3ds Max, V-ray, Adobe Photoshop
Typology
Educational Architecture › School
Stepping into Apartment 101 in Udaipur, where the entrance wall immediately makes a bold statement with its striking navy blue colour, detailed with elegant brass lines. A chic console table with brass legs and statuario marble top anchors the space.
Project name
Apartment 101
Architecture firm
NeevDesignStudio
Location
Udaipur, Rajasthan, India
Photography
Inclined Studio
Principal architect
Jayesh Mistry, Jahnavi Mistry, Samip Mistry
Design team
KuldeepKaur Dhaliwal, Darpan Suthar
Design year
2024 - Duration of the project : 4 months
Environmental & MEP engineering
Typology
Residential › Apartment
A workspace that embodies an innovative approach to enhance employee productivity and energy. The aim was to transform client’s vision into a vibrant and distinctive office environment by introducing color as a primary highlight & an identity of its own.
Project name
Office Of Hues
Architecture firm
Akshat Bindal Design
Location
Pali Marward, Rajasthan, India
Photography
2613Aperature
Principal architect
Akshat Bindal
Typology
Commercial › Office
SANJAY PURI ARCHITECTS present the Nokha Village Community Centre, located in the desert region of Nokha in Rajasthan, India. The sweeping curvilinear volume rises up from the northeastern corner, looping around the site and rising up on the northwest corner to create a north facing open courtyard.
Project name
Nokha Village Community Centre
Architecture firm
Sanjay Puri Architects
Location
Mulwas , Silwa, Nokha, Bikaner, 334803, Rajasthan, India
Photography
Vinay Panjwani
Principal architect
Sanjay Puri
Design team
Omkar Rane, Madhavi Belsare, Arjun Gupta
Interior design
Sanjay Puri Architects
Completion year
February 2024
Structural engineer
Vijaytech Consultants Pvt. Ltd
Landscape
Sanjay Puri Architects
Construction
Jagram Suthar
Typology
Cultural › Community Center
Sanjay Puri Architects presents Zen Spaces, a 4-level, 27,000 sqft home located in Jaipur, Rajasthan, India. Blurring the lines between the inside and the outside, Zen Spaces integrates with the existing landscape, screening and allowing filtered light in different ways within each space, infusing volumes with light and shadows to transform differe...
Architecture firm
Sanjay Puri Architects
Location
303, Avadh Queens Road, Vaishali Nagar, Rajasthan, Jaipur- 302021, India
Principal architect
Sanjay Puri
Design team
Arjun Gupta, Vibha Alat
Collaborators
Madhavi Belsare, Ishveen Bhasin
Material
Concrete, Glass, Steel
Typology
Residential › House
Designed on a small 622 m² corner plot of a residential villa layout, Mirai is a contextual house in response to the hot desert climate of Rajasthan, India. Based on the location, the southern & eastern sides have minimum open space, with adjacent villas on those sides planned for development in the future.
Project name
Mirai House of Arches
Architecture firm
Sanjay Puri Architects
Location
Bhilwara, Rajasthan, India
Principal architect
Sanjay Puri, Nina Puri
Design team
Ishveen Bhasin, Shreiya Kumar, Nilesh Patel, Kalpesh Kacha, Tanya Puri
Interior design
Nina Puri Architects
Civil engineer
Kamlesh Kumar Kumawat- Anupam Buildtech, Jaipur
Structural engineer
Vijay Tech Consultants
Environmental & MEP
Shreshtha Consultants
Landscape
Nina Puri Architects
Lighting
Nina Puri Architects
Supervision
Anupam Buildtech, Jaipur
Visualization
Sanjay Puri Architects
Tools used
AutoCAD, SketchUp, Autodesk 3ds Max
Construction
Anupam Buildtech
Material
Locally sourced bricks, sandstone, and lime plaster
Typology
Residential › House

