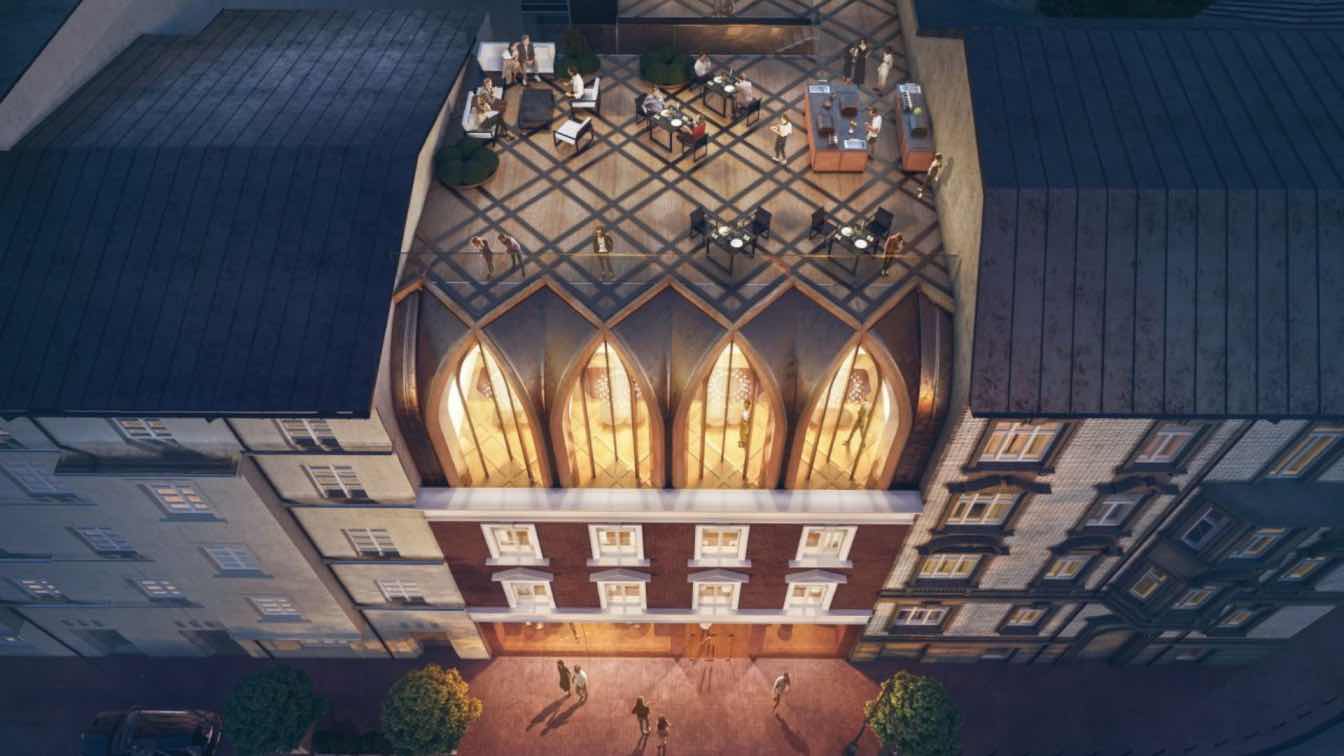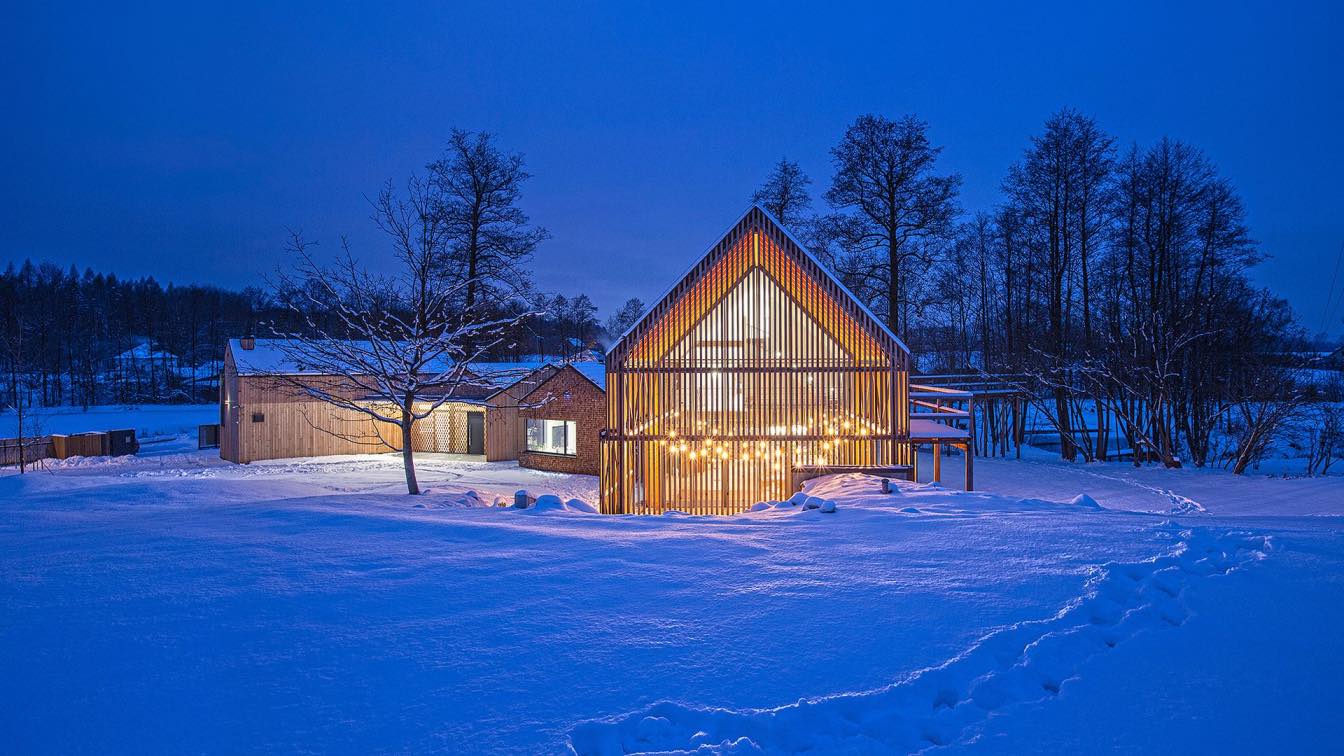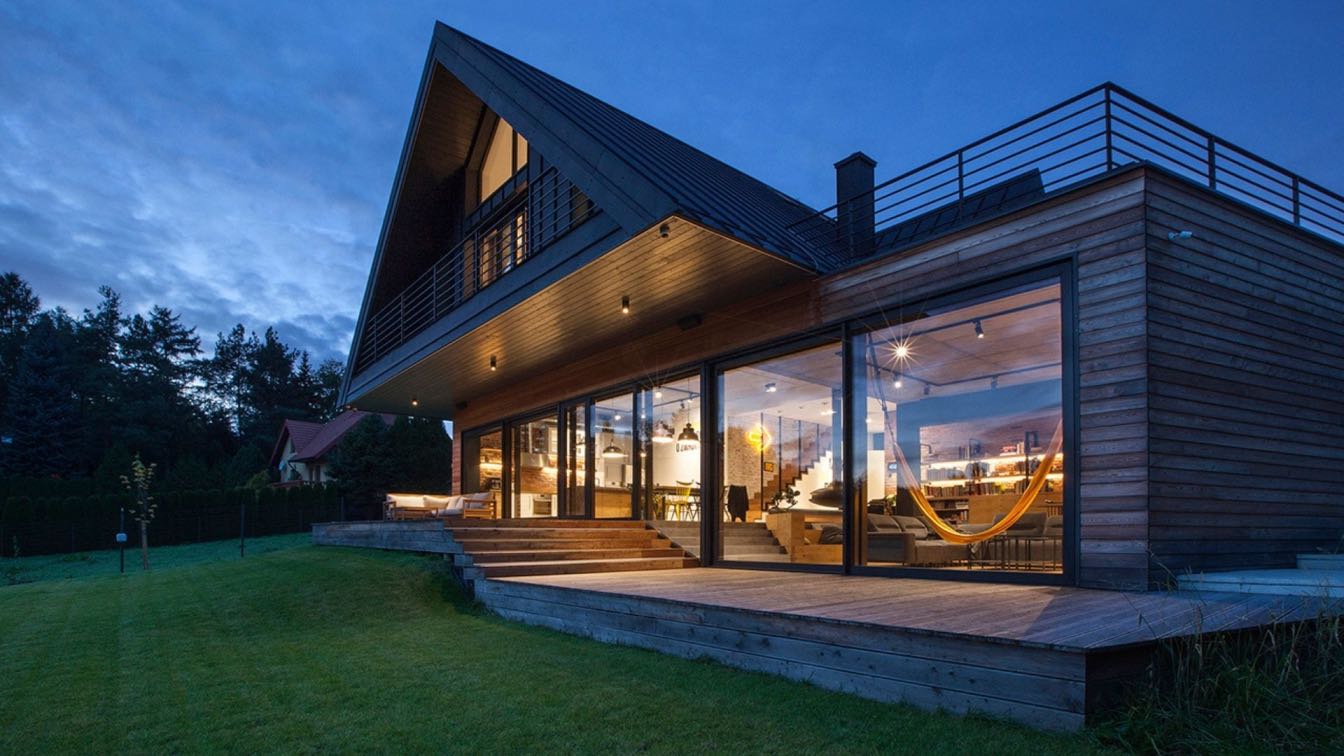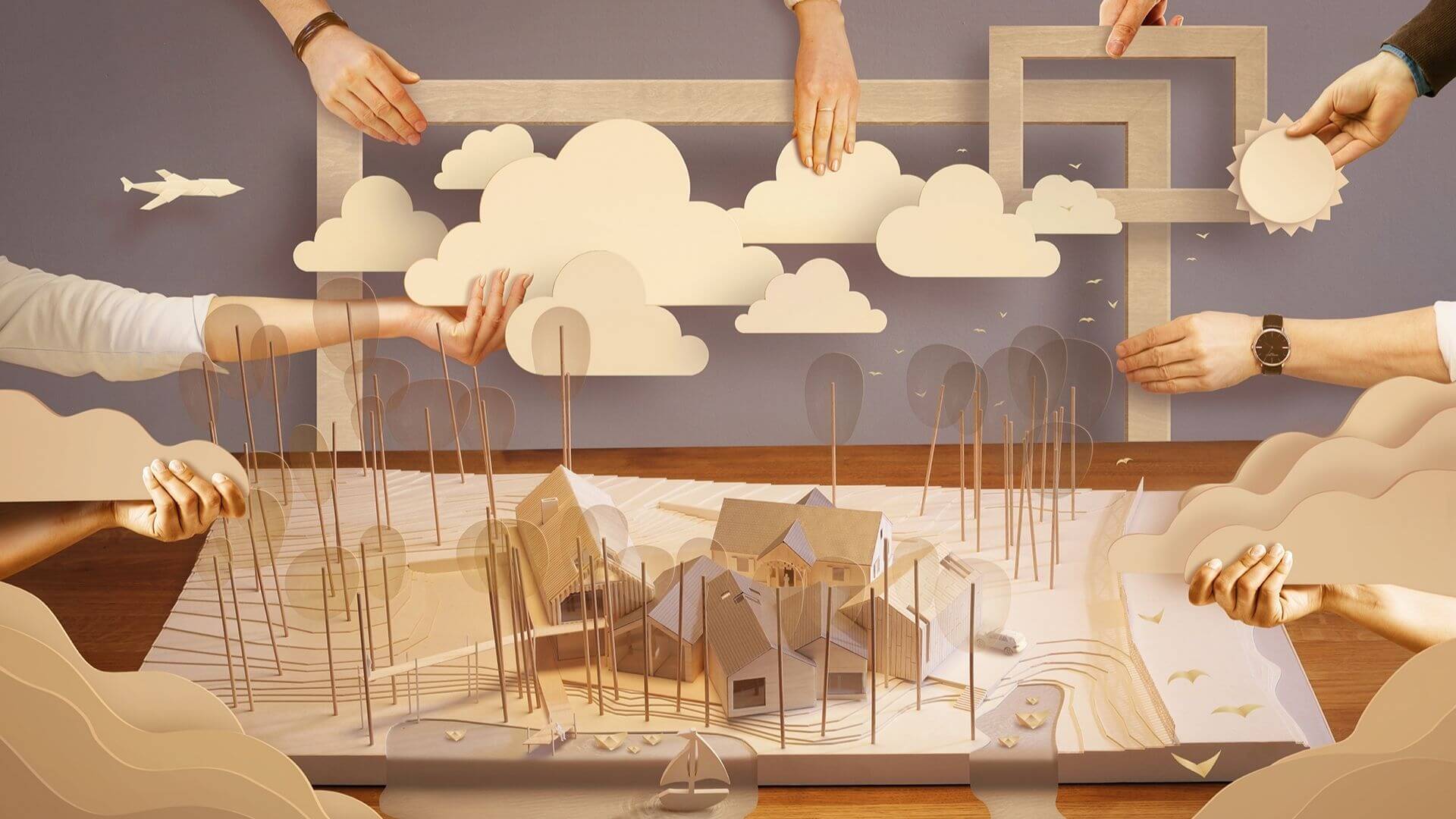The Krakow Tenement House near the Wawel Royal Castle defines a completely new quality of the Vistula embankments. This building is extremely innovative and very Krakow-like at the same time. It has a dynamic and variable style depending on the observer's location, which directly refers to the context of the place - the Wawel Royal Castle and the a...
Project name
The Krakow Tenement House near Wawel
Architecture firm
BXB Studio
Location
Poland, Krakow, ul. Powiśle 10
Principal architect
Bogusław Barnaś
Design team
Bogusław Barnaś, Bartłomiej Mierczak, Monika Kalinowska, Aleksandra Gawron, Wojciech Buchta, Urszula Furmanik, Katarzyna Trzepałka, Magdalena Fuchs
Visualization
Unique Vision Studio Rafał Barnaś
Client
Epol Holding Sp. z o.o
Typology
Hospitality › Hotel
The seemingly random scattering of barns was carefully defined by the surrounding landscape, the position of the sun and the function of the building. The first barn, which is a garage, acts as a massive buffer separating the house from the road. The fifth and final barn accommodates the living area and bedroom with the wooden deck leading to the s...
Project name
The Polish Farmhouse
Architecture firm
BXB Studio Bogusław Barnaś
Location
Bulowice, Poland (Polska)
Photography
Rafał Barnaś, Piotr Krajewski, Bogusław Barnaś
Principal architect
Bogusław Barnaś, Rafał Barnaś
Design team
Bogusław Barnaś, Bartosz Styrna, Anna Mędrala, Kamil Makowiec, Mateusz Zima, Magdalena Moska, Valentin Lepley, Aleksander De Mott, Maroš Mitro, Paula Wróblewska, Marzia Tocca, Magdalena Fuchs
Construction
Ostafin Budownictwo
Material
Wood, Steel, Glass
Typology
Residential › House
The Lesser Polish Eaves Cottage is a house which was inspired by the Polish wooden arcade architecture. Eaves houses located in the market square of Lanckorona are an interesting example of such architectural solutions.
Project name
The Lesser Polish Eaves Cottage
Architecture firm
BXB Studio
Location
Małopolska, Kraków, Poland
Photography
Sławomir Ślusarczyk, Rafał Barnaś, BXB studio and Luke Skyvideo
Principal architect
Bogusław Barnaś
Design team
Bogusław Barnaś, Bartosz Styrna, Anna Taczalska, Urszula Furmanik, Natalia Bryzek, Alzbeta Barancikowa, Alicja Dziedzina, Anna Hydzik, David Hernandes Martin, Paulina Dobrzańska, Magdalena Fuchs, Urszula Furmanik
Completion year
2017-2020
Material
Wood, Ruukki Classic roofing sheet
Typology
Residential › House
This is a unique, never seen before, unprecedented, surprising, fairy-tale-like synthesis of visual arts and architecture. Two independent pieces of art created by brothers - Boguslaw and Rafal Barnas tell the story of the architectural design in the film ArchiPaper. The film has won dozens of awards around the world and the building - The Farmhou...
Photography
BXB Studio, ArchiPaper





