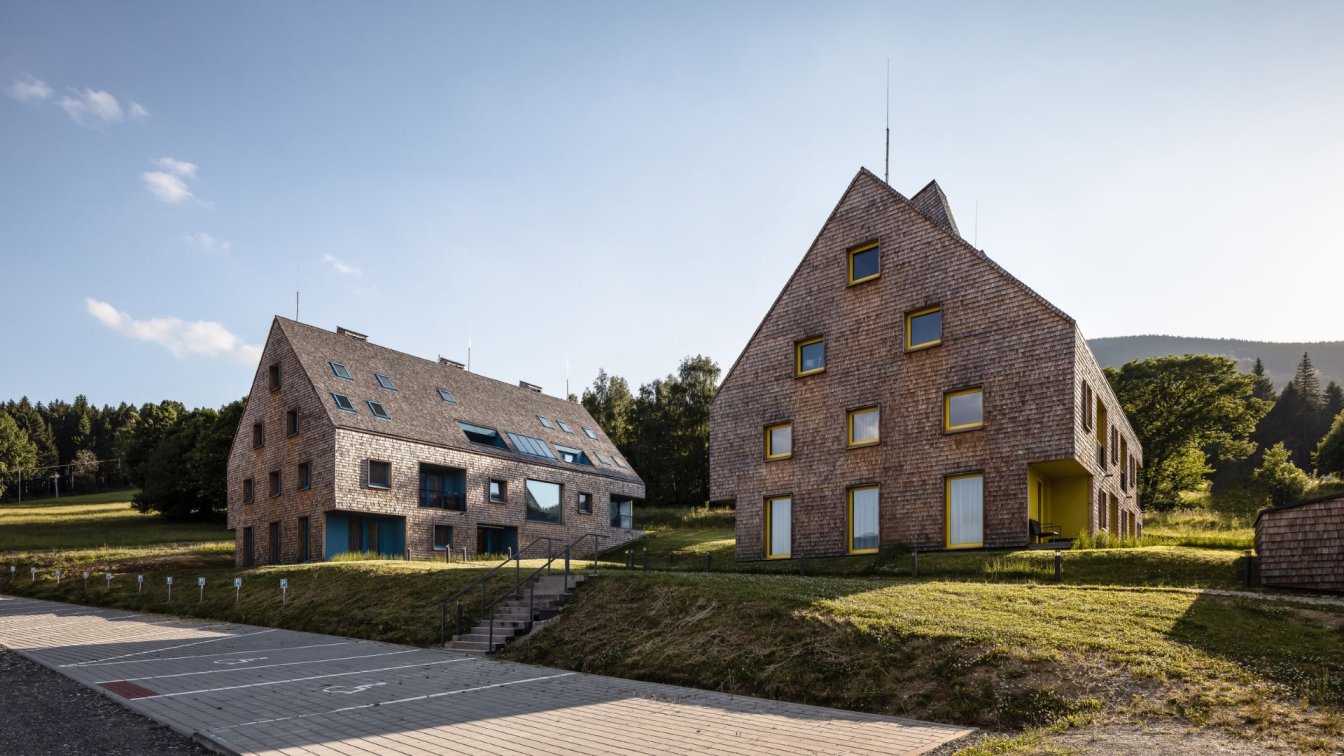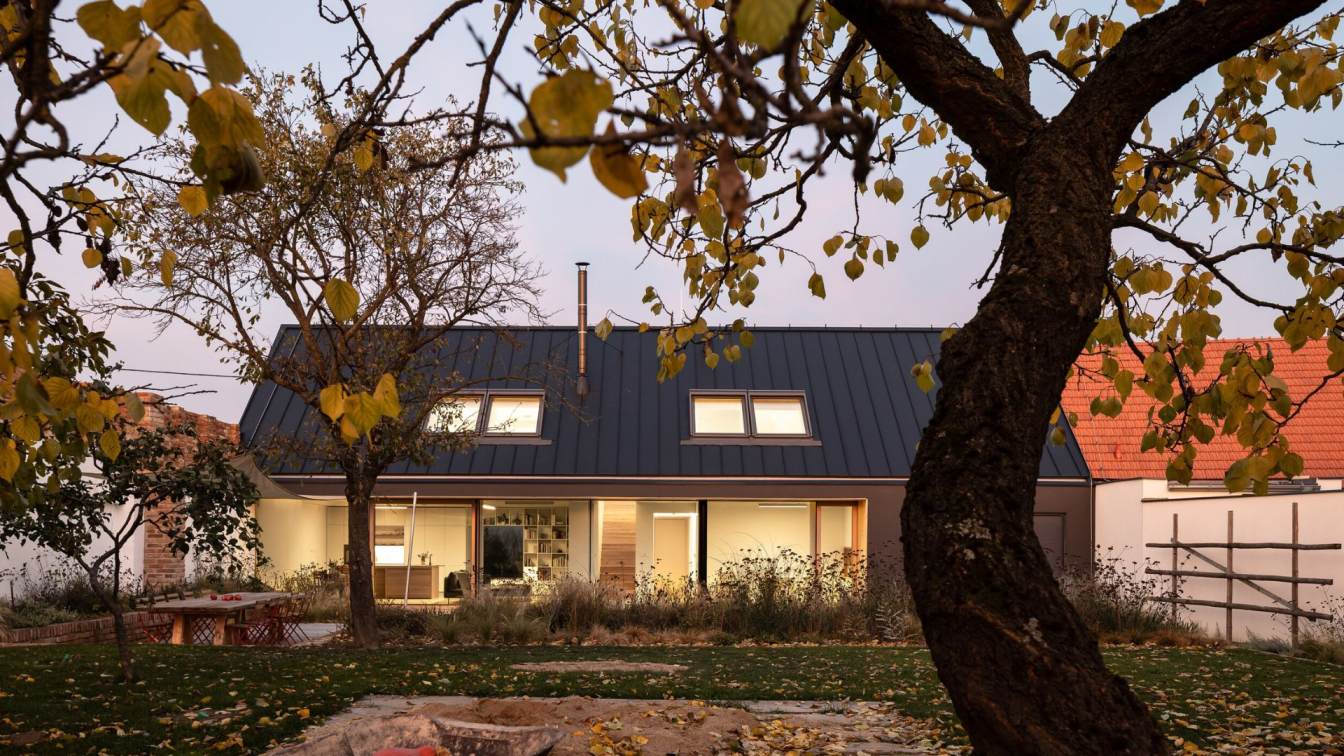Apartment buildings at the foot of the Jeseníky Mountains in the recreational village of Filipovice.
Project name
Apartments Filipovice
Location
Filipovice 534, 79001 Bělá pod Pradědem – Filipovice, Czech Republic
Principal architect
Roman Gale, David Bureš, Radek Pasterný
Design team
Nicol Gale (Co-author), Kateřina Kunzová (Co-author)
Collaborators
Technical installations: TPS projekt. Statics: Huryta. Fire safety: Zdeňka Maggio.
Built area
Built-up Area: 299 m² building 01; 299 m² building 02; Gross Floor Area: 1132 m² building 01; 1110 m² building 02
Site area
2375 m² Dimensions 3488 m3, building 01 3488 m3, building 02
Environmental & MEP engineering
Material
Masonry – sand-lime bricks + reinforced concrete walls. Ceilings – reinforced concrete. Foor – polyurethane trowel. Roof covering – larch shingle. Facade – larch shingle + glass mosaic. Roof construction – wooden rafters. Internal plasters – gypsum plasters. Windows – wooden profiles. Heating – heat pumps ground–water.
Typology
Residential › Apartment
Newly built family house in a typical terraced housing in a small village, a suburb of Moravský Krumlov. For the construction, we chose a strict, respectful archetype shape of the house that was already there before our intervention. However, the expression of the house takes on radical and strict shapes in our design. The choice of materials and c...
Project name
Family House Polánka
Location
Nová 1611, 672 01 Moravský Krumlov, Czech Republic
Principal architect
Radek Pasterný
Collaborators
Petr Ducháč (Statics)
Built area
Built-up Area 175 m² Gross Floor Area 295 m² Usable Floor Area 257 m²
Landscape
Stanislav Schwarz
Material
Masonry – sand-lime bricks. Ceilings – reinforced concrete. Floor – cement trowel. Roofing – folded metal sheet. Facade – organic fine-grain plaster. Facade – larch decking. Roof structure – wooden trusses. Interior plaster – gypsum plaster. Furniture – solid oak + MDF.
Typology
Residential › House



