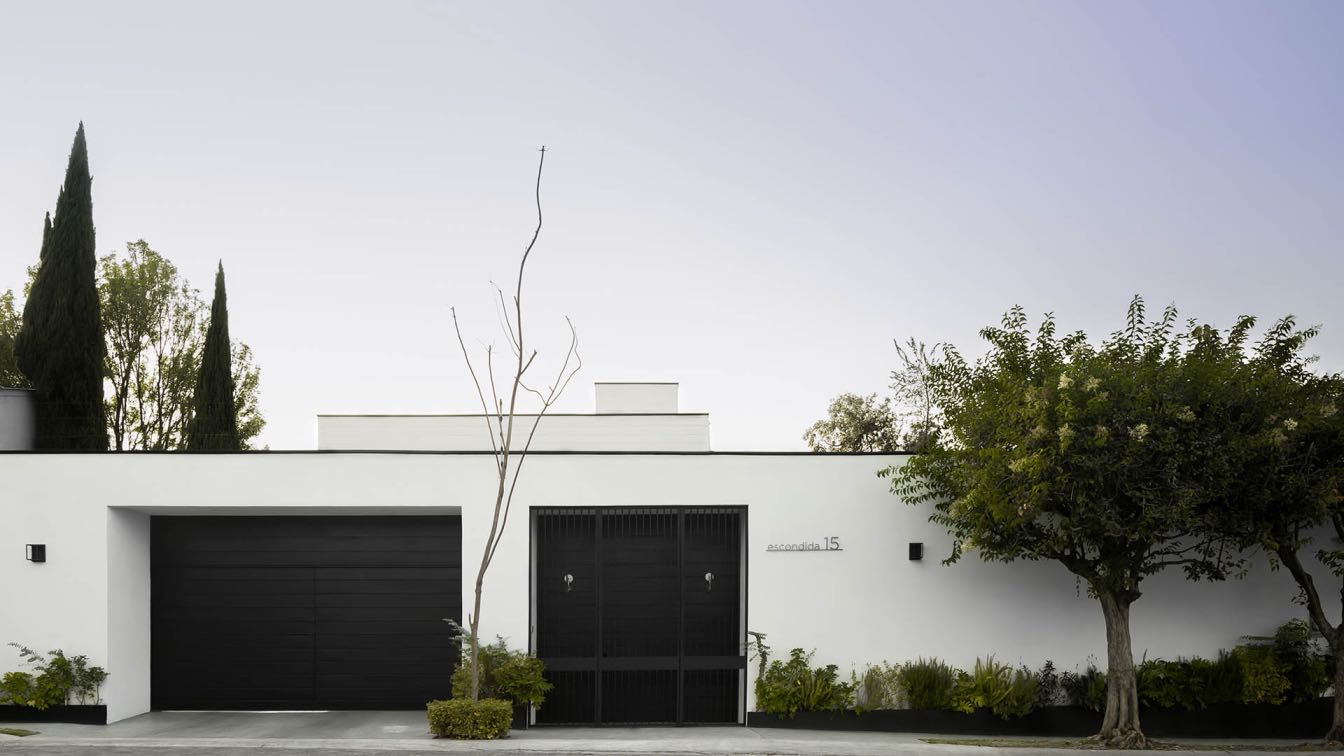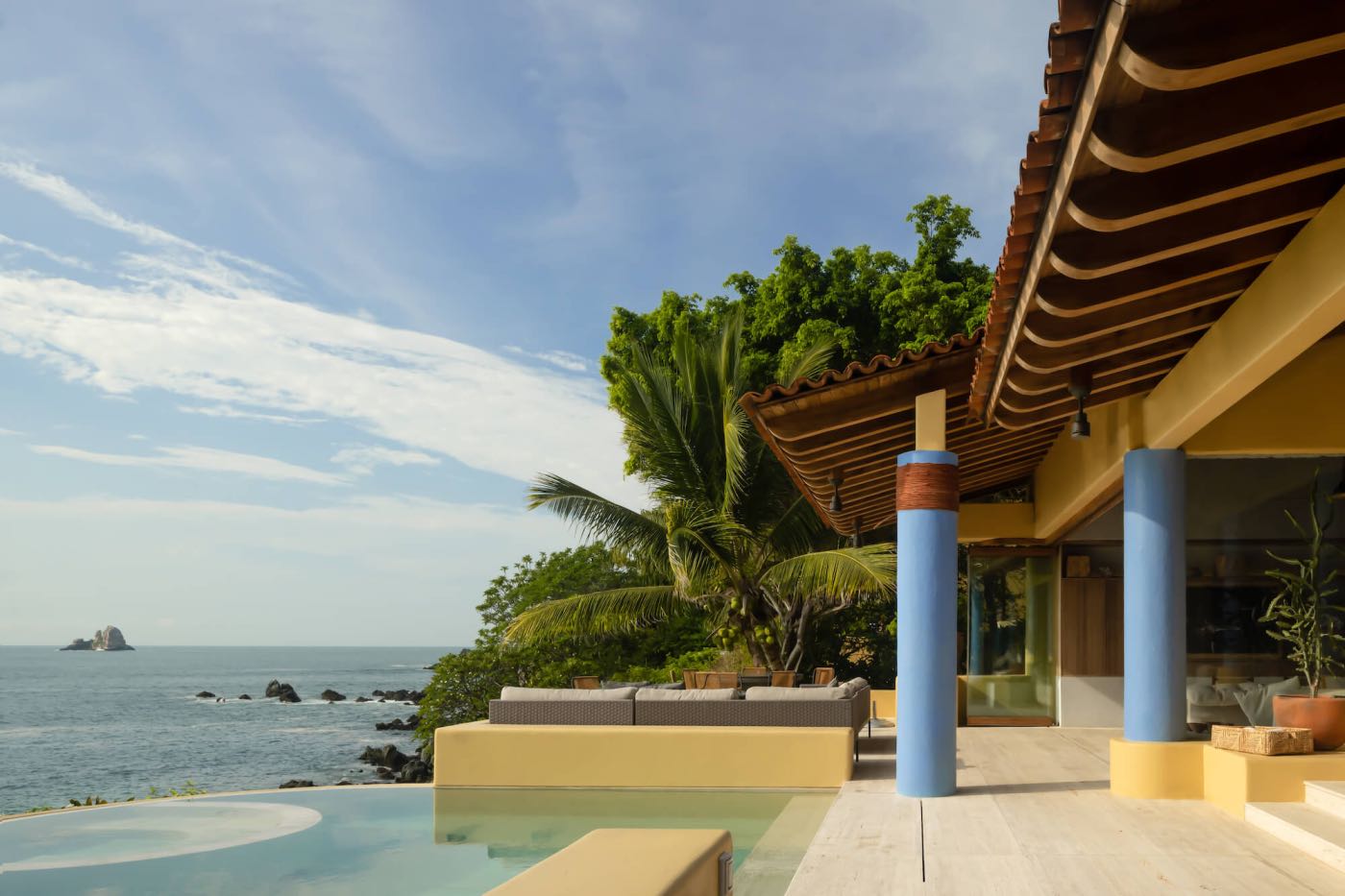Designing this house has been a process of a lot of learning, creativity and details, the main one was to design a house that felt completely proper for the inhabitants, who are a young and dynamic couple with three small children who need to grow up in a home that is all terrain and where they have no limits to feel free.
Architecture firm
Pseudónimo
Location
State of Mexico, Mexico
Photography
Zaickz Studio
Principal architect
Fernanda García, Didier Solo
Collaborators
Furniture Mood Studio
Interior design
Pseudónimo
Civil engineer
Angel Mejía
Structural engineer
Pedro García
Visualization
Didier Solo
Tools used
AutoCAD, Autodesk 3ds Max
Material
Wood, concrete, steel, glass, marbel, porcelain tiles, cancellations, wallpaper, moldings
Typology
Residential › House
Pseudónimo: This project is located by the sea, but its story begins with the search for the land, for freshness to the touch, for the feeling of being all connected, for the search for natural light and the way it would permeate the space.
Project name
Casa Punta Ixtapa
Architecture firm
Pseudónimo
Location
Ixtapa Zihuatanejo, Mexico
Photography
Zaickz Studio
Principal architect
Didier Solo, Fernanda García, Juam Valdovinos, Abelardo Fernández
Design team
Didier Solo, Fernanda García, Juam Valdovinos, Abelardo Fernández
Collaborators
Andrea Nova Interiorismo
Interior design
Andrea Nova Interiorismo
Lighting
FiatLux Iluminación
Tools used
AutoCAD, Autodesk 3ds Max, V-ray, Adobe Photoshop
Construction
Hermon Construcción
Material
Natural Stone, Wood, Marble, Concrete, Travertine marble, Huanacaxtle wood, marmoline, cactus slime
Typology
Residential › House



